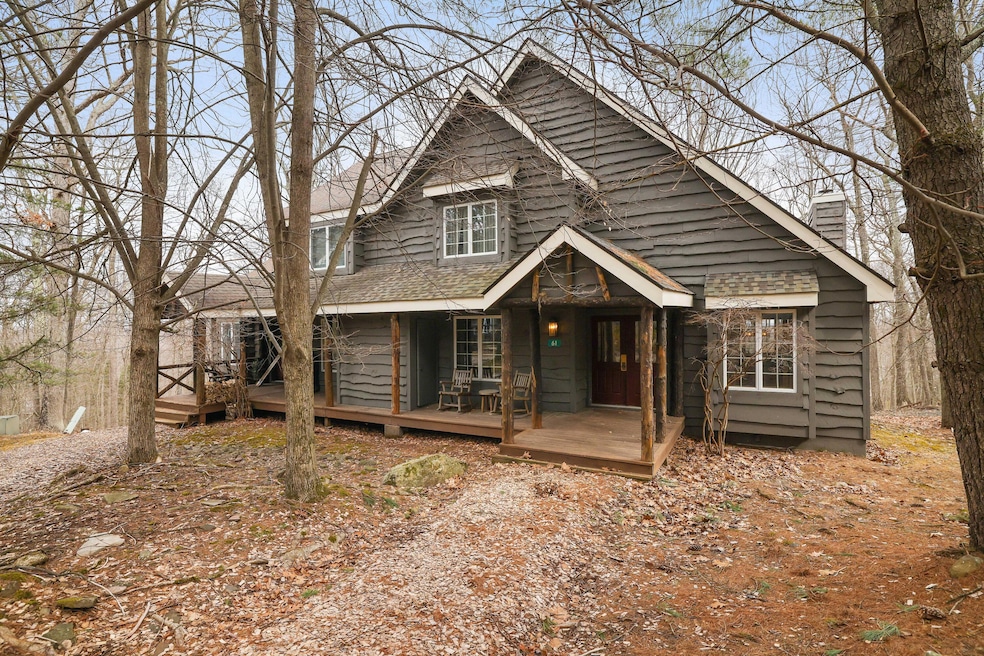61 Midway Lake Harmony, PA 18624
Estimated payment $2,790/month
Highlights
- Ski Accessible
- Open Floorplan
- Deck
- Indoor Spa
- Chalet
- Cathedral Ceiling
About This Home
JACK FROST MOUNTAIN LIVING - Prime VALUE Location With 100 Yard Walk To The Slopes -A RARE HOT TUB ENCLOSED SUN ROOM DECK - Snow Ridge Village Large Ski Chalet. Rental friendly neighborhood and Walking Distance to Access the Jack Frost Ski Slopes. Escape to your dream retreat. RARE 4 Bedroom and 3 Bath, rustic ski chalet offers cozy elegance and unbeatable convenience to the slopes. Come sit by the wood burning stone fireplace or relax in the Hot Tub Room overlooking the woods right after a fun day at the slopes.
Unwind in the Private En-Suite, with its Jacuzzi Tub and easy access to the hot tub room. This home features, Rustic Wood Railings and wood trim throughout the house giving it an Alpine Mountain home vibe.
Home is being sold fully furnished and is Turn-Key Ready for the Get Away Vacation Home or Short-Term Rental.
STR Friendly Community for an Investment Property. In addition, JACK FROST NATIONAL Golf Club is One Minute away.
Other Poconos Activities include Casinos/Restaurants/Shopping/Hiking/Lakes/Fishing/Racing/Hunting/Trails/Whitewater Rafting all close by for All Year-Round usage. You can also become a Member of the Exclusive Big Boulder Lake Club. (Optional)
An added bonus: it's less than a two-hour drive from both New York City and Philadelphia, making it a convenient getaway for city dwellers. Don't miss this opportunity to own a slice of the alpine mountain paradise.
The HOA fee includes landscaping, snow removal right to the front door, trash removal, water, sewer, cable/internet, and exterior staining.
New roof and new skylights.
Townhouse Details
Home Type
- Townhome
Est. Annual Taxes
- $4,302
Year Built
- Built in 1987
Lot Details
- 1,307 Sq Ft Lot
- End Unit
- 1 Common Wall
- Cul-De-Sac
- Private Streets
- Sloped Lot
HOA Fees
- $300 Monthly HOA Fees
Home Design
- Chalet
- Contemporary Architecture
- Concrete Foundation
- Block Foundation
- Frame Construction
- Shingle Roof
- Asphalt Roof
- Board and Batten Siding
- Wood Siding
- Vertical Siding
Interior Spaces
- 2,212 Sq Ft Home
- 2-Story Property
- Open Floorplan
- Furnished
- Woodwork
- Cathedral Ceiling
- Ceiling Fan
- Heatilator
- Zero Clearance Fireplace
- Fireplace With Glass Doors
- Stone Fireplace
- Family Room with Fireplace
- Great Room with Fireplace
- Living Room
- Dining Room
- Loft
- Bonus Room
- Indoor Spa
Kitchen
- Electric Oven
- Cooktop
- Microwave
- Dishwasher
- Kitchen Island
Flooring
- Wood
- Carpet
- Tile
Bedrooms and Bathrooms
- 4 Bedrooms
- Primary Bedroom on Main
- 3 Full Bathrooms
- Primary bathroom on main floor
- Soaking Tub
- Spa Bath
Laundry
- Laundry Room
- Laundry on main level
- Dryer
- Washer
Basement
- Crawl Space
- Basement Storage
Parking
- 2 Parking Spaces
- 2 Open Parking Spaces
- Off-Street Parking
Outdoor Features
- Above Ground Spa
- Deck
- Enclosed Patio or Porch
Utilities
- Zoned Heating
- Baseboard Heating
- 200+ Amp Service
- Private Water Source
- Electric Water Heater
- Private Sewer
- Internet Available
Listing and Financial Details
- Assessor Parcel Number 44A-20-BII236
Community Details
Overview
- Association fees include sewer, water, internet, trash, ground maintenance, maintenance structure, maintenance road
- Snow Ridge Village Subdivision
- On-Site Maintenance
- Maintained Community
Recreation
- Jogging Path
- Trails
- Ski Accessible
Map
Home Values in the Area
Average Home Value in this Area
Property History
| Date | Event | Price | Change | Sq Ft Price |
|---|---|---|---|---|
| 07/05/2025 07/05/25 | Pending | -- | -- | -- |
| 03/24/2025 03/24/25 | For Sale | $399,999 | -- | $181 / Sq Ft |
Source: Pocono Mountains Association of REALTORS®
MLS Number: PM-130630







