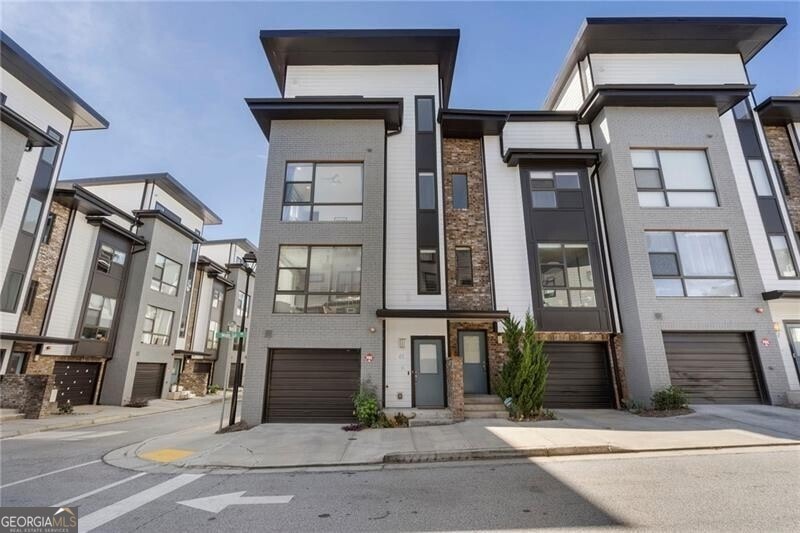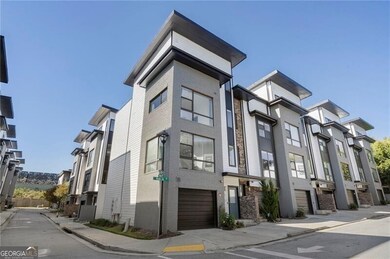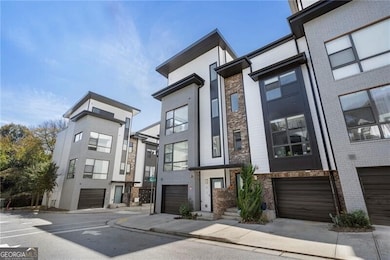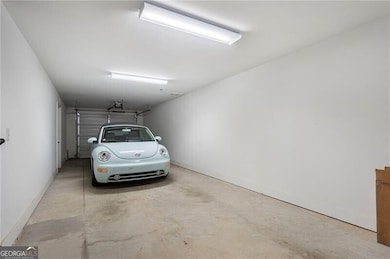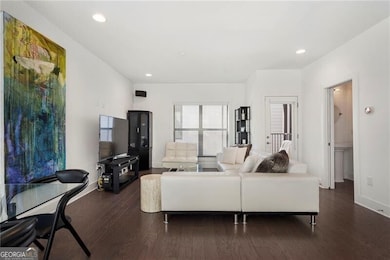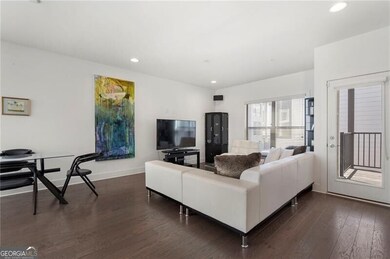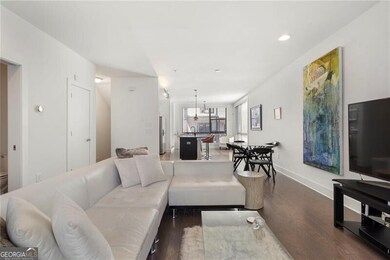61 Moda Ln SE Atlanta, GA 30316
Reynoldstown NeighborhoodEstimated payment $3,941/month
Highlights
- City View
- Property is near public transit
- Corner Lot
- Contemporary Architecture
- Pine Flooring
- 4-minute walk to Lang-Carson Park
About This Home
Experience modern Intown living in this stunning 3-bedroom, 3.5-bath end-unit townhome located in the heart of Reynoldstown-just steps from the Beltline and MARTA! This rare find offers privacy, upgraded finishes, and multiple outdoor living spaces in a quiet, walkable community. The entry level features a welcoming foyer, coat and utility closet with extra storage, and a 2-car tandem garage. The main level boasts a light-filled open floor plan with hardwood floors, a spacious living area that opens to a private deck, and a chef's kitchen with a large island, abundant cabinetry, stainless steel appliances, and a separate dining area. Upstairs, the primary suite impresses with space for a king bed, a spa-like bath with dual vanities and large shower, and a walk-in closet. A secondary bedroom with an ensuite bath and walk-in closet, plus a laundry closet complete this level. The top floor is a showstopper-offering a third bedroom or flexible space for a home office, gym, or media room, along with a full bath, large closet, and a private rooftop deck perfect for entertaining. The community also features access to a wonderful pool, ideal for relaxing and connecting with neighbors during warmer months. Enjoy an amazing Intown location where the Beltline, top restaurants, and local hotspots are just steps from your door, along with easy access to highways, Midtown, and Downtown. Modern style, thoughtful design, and an unbeatable location-this home truly has it all!
Listing Agent
Ansley RE | Christie's Int'l RE License #292860 Listed on: 11/14/2025

Open House Schedule
-
Sunday, November 23, 20252:00 to 4:00 pm11/23/2025 2:00:00 PM +00:0011/23/2025 4:00:00 PM +00:00Add to Calendar
Townhouse Details
Home Type
- Townhome
Est. Annual Taxes
- $7,677
Year Built
- Built in 2017
Lot Details
- 1,307 Sq Ft Lot
- 1 Common Wall
Parking
- 2 Car Garage
Home Design
- Contemporary Architecture
- Slab Foundation
- Composition Roof
- Brick Front
Interior Spaces
- 1,965 Sq Ft Home
- 3-Story Property
- Home Office
- City Views
Kitchen
- Microwave
- Dishwasher
- Disposal
Flooring
- Pine Flooring
- Carpet
Bedrooms and Bathrooms
- 3 Bedrooms
- Walk-In Closet
- Separate Shower
Laundry
- Laundry on upper level
- Dryer
- Washer
Home Security
Outdoor Features
- Balcony
Location
- Property is near public transit
- Property is near schools
- Property is near shops
Schools
- Burgess-Peterson Elementary School
- King Middle School
- Mh Jackson Jr High School
Utilities
- Zoned Heating and Cooling
- Heating System Uses Natural Gas
- 220 Volts
- Cable TV Available
Community Details
Overview
- Property has a Home Owners Association
- $1,088 Initiation Fee
- Association fees include insurance, maintenance exterior, ground maintenance, reserve fund, swimming
- Moda Subdivision
Recreation
- Community Pool
Security
- Fire and Smoke Detector
Map
Home Values in the Area
Average Home Value in this Area
Tax History
| Year | Tax Paid | Tax Assessment Tax Assessment Total Assessment is a certain percentage of the fair market value that is determined by local assessors to be the total taxable value of land and additions on the property. | Land | Improvement |
|---|---|---|---|---|
| 2025 | $5,806 | $262,840 | $25,040 | $237,800 |
| 2023 | $9,204 | $222,320 | $27,120 | $195,200 |
| 2022 | $6,132 | $204,360 | $16,160 | $188,200 |
| 2021 | $5,918 | $198,360 | $15,680 | $182,680 |
| 2020 | $5,474 | $178,600 | $15,640 | $162,960 |
| 2019 | $346 | $175,440 | $15,360 | $160,080 |
| 2018 | $5,749 | $171,160 | $14,960 | $156,200 |
| 2017 | $6,720 | $155,600 | $12,920 | $142,680 |
Property History
| Date | Event | Price | List to Sale | Price per Sq Ft |
|---|---|---|---|---|
| 11/13/2025 11/13/25 | For Sale | $625,000 | -- | $318 / Sq Ft |
Purchase History
| Date | Type | Sale Price | Title Company |
|---|---|---|---|
| Limited Warranty Deed | $427,990 | -- |
Source: Georgia MLS
MLS Number: 10643855
APN: 14-0013-0003-102-7
- 81 Walthall St SE Unit B
- 924 Hughley Cir SE Unit 11
- 924 Hughley Cir SE Unit 82
- 920 Hughley Cir SE Unit 76
- 921 Hughley Cir SE Unit 66
- 924 Hughley Cir SE Unit 84
- 924 Hughley Cir SE Unit 12
- 924 Hughley Cir SE Unit 10
- 924 Hughley Cir SE Unit 85
- 946 Hughley Cir SE
- 922 Hughley Cir SE Unit 81
- 922 Hughley Cir SE Unit 8
- 948 Hughley Cir SE
- 948 Hughley Cir SE Unit 99
- 151 Flat Shoals Ave SE Unit 14
- 919 Hughley Cir SE Unit 72
- 919 Hughley Cir SE
- 972 Dekalb Ave NE Unit 203
- 1004 Wylie St SE Unit 4
- 32 Esten St SE
- 955 Wylie St SE Unit 5
- 955 Wylie St SE Unit 4
- 1007 Manigault St SE Unit A
- 1024 Kirkwood Ave SE
- 1064 Kirkwood Ave SE
- 1124 Hawthorne St NE
- 60 Cleveland St SE
- 1125 Hardee St NE Unit A
- 1092 Kirkwood Ave SE
- 1153 Reynolds Square Ln Unit 16
- 1065 Seaboard Ave
- 52 Reynolds Square Ln
- 11 Moreland Ave NE
- 877 Edgewood Ave NE
- 160 Holtzclaw St SE
- 1118 Arkwright Place SE Unit B
- 183 Cleveland St SE Unit B
- 1221 Oxley Place NW
