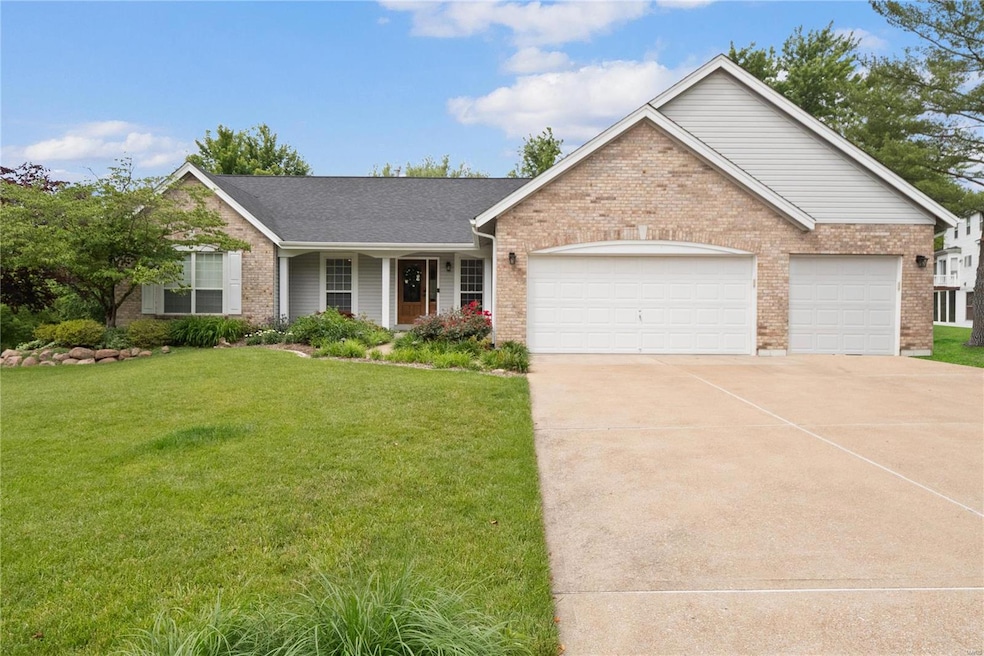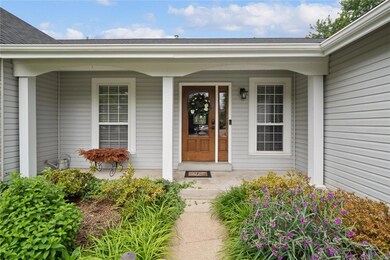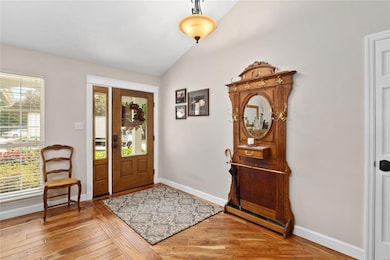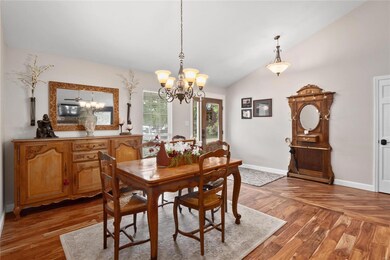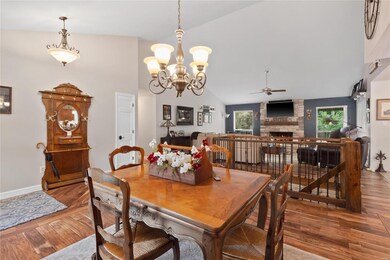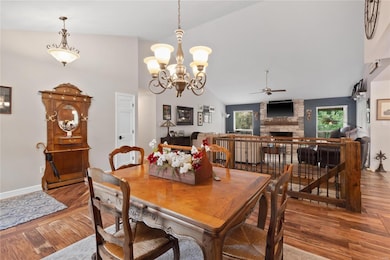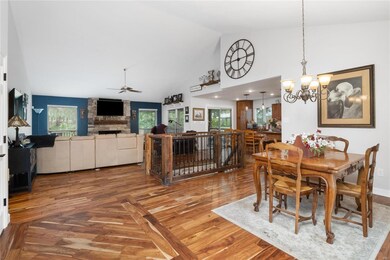
61 Muirfield Spring Ct Saint Charles, MO 63304
Estimated Value: $480,898 - $551,000
Highlights
- Primary Bedroom Suite
- Open Floorplan
- Vaulted Ceiling
- Independence Elementary School Rated A
- Covered Deck
- Ranch Style House
About This Home
As of August 2022Spectacular ranch located in the beautiful Muirfield subdivision. Situated on a level lot in a cul-de-sac, for added privacy. Enter to find beautiful gleaming hardwood floors throughout most of the home. The vaulted great rm features a gas fireplace with a stone surround & opens to the dining rm. The spacious kitchen boasts custom cabinets, center island, tile backsplash, gas cooktop, custom pantry & an adjoining breakfast rm with access to the deck overlooking the beautiful backyard. The master suite is the perfect place to retreat with double doors, walk-in closet & a full luxury bath with a large soaking tub, walk-in shower & double vanities. 3 additional bedrms, full bath & laundry rm complete the ML. The walk-out LL is ready to be completed to your specification for additional family room, 2 more bedrooms/offices plus ability to add windows or doors as back wall is frame. Additional features include a covered deck, additional deck, invisible pet fence wiring, 3 car garage & more!
Home Details
Home Type
- Single Family
Est. Annual Taxes
- $4,673
Year Built
- Built in 1991
Lot Details
- 0.33 Acre Lot
- Cul-De-Sac
- Property has an invisible fence for dogs
- Level Lot
Parking
- 3 Car Attached Garage
- Garage Door Opener
Home Design
- Ranch Style House
- Traditional Architecture
- Brick Veneer
- Poured Concrete
- Vinyl Siding
Interior Spaces
- 1,976 Sq Ft Home
- Open Floorplan
- Vaulted Ceiling
- Ceiling Fan
- Gas Fireplace
- Insulated Windows
- Pocket Doors
- Sliding Doors
- Six Panel Doors
- Entrance Foyer
- Great Room with Fireplace
- Breakfast Room
- Formal Dining Room
- Lower Floor Utility Room
- Laundry on main level
- Wood Flooring
- Fire and Smoke Detector
Kitchen
- Gas Oven or Range
- Gas Cooktop
- Microwave
- Dishwasher
- Kitchen Island
- Built-In or Custom Kitchen Cabinets
- Disposal
Bedrooms and Bathrooms
- 4 Main Level Bedrooms
- Primary Bedroom Suite
- Walk-In Closet
- 2 Full Bathrooms
- Dual Vanity Sinks in Primary Bathroom
- Separate Shower in Primary Bathroom
Partially Finished Basement
- Walk-Out Basement
- Basement Fills Entire Space Under The House
- Basement Ceilings are 8 Feet High
- Sump Pump
- Rough-In Basement Bathroom
- Basement Storage
Outdoor Features
- Covered Deck
- Covered patio or porch
Schools
- Independence Elem. Elementary School
- Bryan Middle School
- Francis Howell High School
Utilities
- Forced Air Heating and Cooling System
- Heating System Uses Gas
- Underground Utilities
- Gas Water Heater
Community Details
- Tennis Club
- Community Pool
Listing and Financial Details
- Assessor Parcel Number 3-0041-6336-00-0043.0000000
Ownership History
Purchase Details
Home Financials for this Owner
Home Financials are based on the most recent Mortgage that was taken out on this home.Purchase Details
Purchase Details
Home Financials for this Owner
Home Financials are based on the most recent Mortgage that was taken out on this home.Purchase Details
Home Financials for this Owner
Home Financials are based on the most recent Mortgage that was taken out on this home.Purchase Details
Purchase Details
Similar Homes in Saint Charles, MO
Home Values in the Area
Average Home Value in this Area
Purchase History
| Date | Buyer | Sale Price | Title Company |
|---|---|---|---|
| Frisbie Anthony | -- | Title Partners | |
| Karstens Angela Marie | -- | None Available | |
| Karstens Angela Marie | $310,000 | Synergy Title | |
| Westfall Alvin H | $230,000 | -- | |
| Curriston David G | -- | -- | |
| Curriston David G | -- | -- |
Mortgage History
| Date | Status | Borrower | Loan Amount |
|---|---|---|---|
| Open | Frisbie Anthony | $360,000 | |
| Previous Owner | Karstens Angela Marie | $293,665 | |
| Previous Owner | Karstens Angela Marie | $299,653 | |
| Previous Owner | Westfall Alvin H | $125,000 | |
| Previous Owner | Westfall Alvin H | $130,000 |
Property History
| Date | Event | Price | Change | Sq Ft Price |
|---|---|---|---|---|
| 08/12/2022 08/12/22 | Sold | -- | -- | -- |
| 06/30/2022 06/30/22 | Pending | -- | -- | -- |
| 06/17/2022 06/17/22 | For Sale | $399,900 | +21.2% | $202 / Sq Ft |
| 05/18/2018 05/18/18 | Sold | -- | -- | -- |
| 03/23/2018 03/23/18 | For Sale | $330,000 | -- | $167 / Sq Ft |
Tax History Compared to Growth
Tax History
| Year | Tax Paid | Tax Assessment Tax Assessment Total Assessment is a certain percentage of the fair market value that is determined by local assessors to be the total taxable value of land and additions on the property. | Land | Improvement |
|---|---|---|---|---|
| 2023 | $4,673 | $78,389 | $0 | $0 |
| 2022 | $3,605 | $56,092 | $0 | $0 |
| 2021 | $3,609 | $56,092 | $0 | $0 |
| 2020 | $4,120 | $62,059 | $0 | $0 |
| 2019 | $4,101 | $62,059 | $0 | $0 |
| 2018 | $3,882 | $56,136 | $0 | $0 |
| 2017 | $3,850 | $56,136 | $0 | $0 |
| 2016 | $3,594 | $50,458 | $0 | $0 |
| 2015 | $3,532 | $50,458 | $0 | $0 |
| 2014 | $3,236 | $44,512 | $0 | $0 |
Agents Affiliated with this Home
-
Kristi Monschein

Seller's Agent in 2022
Kristi Monschein
Compass Realty Group
(314) 954-2138
6 in this area
565 Total Sales
-
Thomas King

Buyer's Agent in 2022
Thomas King
Worth Clark Realty
(314) 680-9961
3 in this area
85 Total Sales
-
Shara Balotti

Seller's Agent in 2018
Shara Balotti
Fox & Riley Real Estate
(314) 503-0622
13 Total Sales
-
Jeremy Barrett

Buyer's Agent in 2018
Jeremy Barrett
Keller Williams Realty West
(314) 704-8739
1 in this area
154 Total Sales
Map
Source: MARIS MLS
MLS Number: MIS22037781
APN: 3-0041-6336-00-0043.0000000
- 32 Windcastle Dr
- 234 Summit Ridge Place
- 4227 Towers Rd
- 663 Clifden Dr
- 30 Pitman Hill Rd
- 69 Castle Bluff Dr
- 814 Haversham Dr
- 4242 Austin Ridge Dr
- 603 Jacobs Station Rd
- 4516 Austin Point Ct
- 4304 Austin Pass Ct
- 4 Upper Whitmoor Dr
- 738 Jacobs Station Rd
- 715 Cullenmor Hill Dr
- 4053 Towers Rd
- 4051 Towers Rd
- 859 Whitmoor Dr
- 851 Whitmoor Dr
- 4463 Austin Meadows Ct
- 15 Jewel Ct
- 61 Muirfield Spring Ct
- 450 Muirfield Dr
- 62 Muirfield Spring Ct
- 446 Muirfield Dr
- 53 Muirfield Point Ct
- 63 Muirfield Spring Ct
- 454 Muirfield Dr
- 55 Muirfield Point Ln
- 64 Muirfield Spring Ct
- 67 Muirfield Spring Ct
- 449 Muirfield Dr
- 453 Muirfield Dr
- 52 Muirfield Point Ct
- 445 Muirfield Dr
- 65 Muirfield Spring Ct
- 66 Muirfield Spring Ct
- 51 Muirfield Point Ct
- 40 Muirfield Point Ln
- 100 Creek View Dr
- 457 Muirfield Dr
