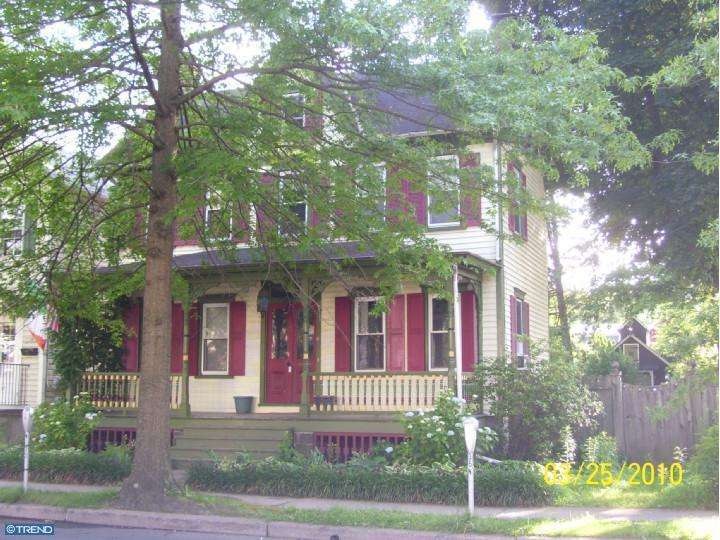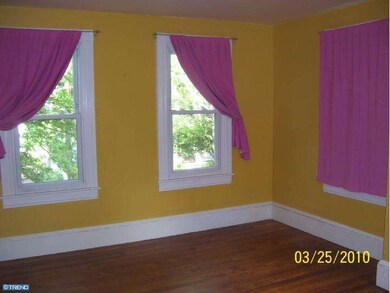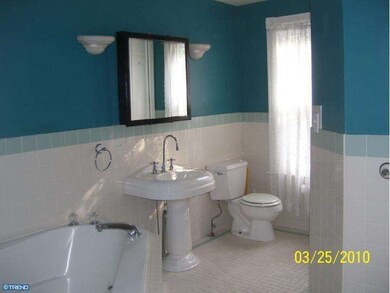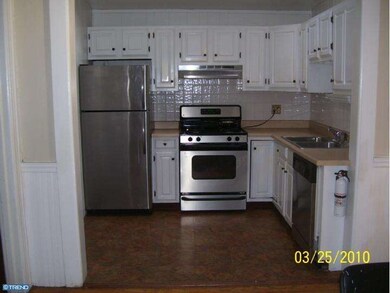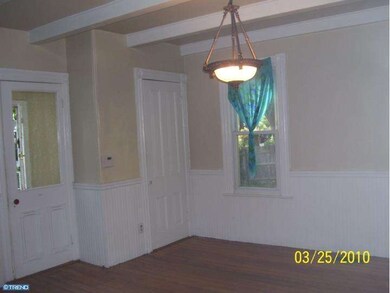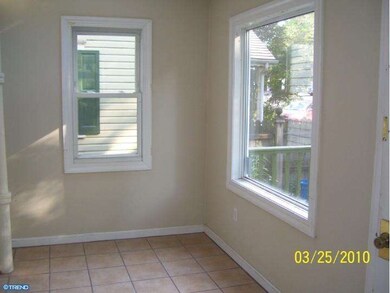
61 N Main St New Hope, PA 18938
Estimated Value: $544,000 - $1,047,286
Highlights
- Wood Burning Stove
- Wood Flooring
- Attic
- New Hope-Solebury Upper Elementary School Rated A
- Victorian Architecture
- No HOA
About This Home
As of June 2012Your opportunity to own a classic Victorian home in New Hope is here! Beautiful large lot with privacy and parking for 4 cars. A flexible first floor plan allows for a home office or a more traditional living, dining room, eat-in kitchen scenario, with the bonus of a half bath and sunroom. The second level has two spacious bedrooms with a large jack and jill bath with both a shower and jacuzzi tub. The is a walkup attic shich is finished as a bonus room. The large front porch is ideal for rocking chairs and for people watching on a Sunday afternoon. This home is a diamond in the rough needing TLC and waiting for the right person to return this home and its lovely perennial gardens back into a charming 19th century gem.
Home Details
Home Type
- Single Family
Est. Annual Taxes
- $4,749
Year Built
- Built in 1897
Lot Details
- 7,754 Sq Ft Lot
- Lot Dimensions are 68x116
- East Facing Home
- Level Lot
- Property is in below average condition
- Property is zoned CC
Parking
- 3 Open Parking Spaces
Home Design
- Victorian Architecture
- Stone Foundation
- Pitched Roof
- Shingle Roof
- Wood Siding
Interior Spaces
- 1,639 Sq Ft Home
- Property has 2 Levels
- Ceiling Fan
- Skylights
- Wood Burning Stove
- Family Room
- Living Room
- Dining Room
- Wood Flooring
- Attic
Kitchen
- Eat-In Kitchen
- Built-In Range
Bedrooms and Bathrooms
- 2 Bedrooms
- En-Suite Primary Bedroom
- 1.5 Bathrooms
Unfinished Basement
- Basement Fills Entire Space Under The House
- Laundry in Basement
Outdoor Features
- Outdoor Shower
- Patio
- Shed
- Porch
Schools
- New Hope-Solebury Middle School
- New Hope-Solebury High School
Utilities
- Cooling System Mounted In Outer Wall Opening
- Heating System Uses Gas
- Hot Water Heating System
- 100 Amp Service
- Well
- Natural Gas Water Heater
- Cable TV Available
Community Details
- No Home Owners Association
- New Hope Subdivision
Listing and Financial Details
- Tax Lot 080
- Assessor Parcel Number 27-006-080
Ownership History
Purchase Details
Home Financials for this Owner
Home Financials are based on the most recent Mortgage that was taken out on this home.Purchase Details
Home Financials for this Owner
Home Financials are based on the most recent Mortgage that was taken out on this home.Purchase Details
Similar Homes in New Hope, PA
Home Values in the Area
Average Home Value in this Area
Purchase History
| Date | Buyer | Sale Price | Title Company |
|---|---|---|---|
| Murphy Kerry | $300,000 | None Available | |
| Lacorte Pasquale | $305,000 | -- | |
| Gigliello John | -- | -- |
Mortgage History
| Date | Status | Borrower | Loan Amount |
|---|---|---|---|
| Previous Owner | Lacorte Pasquale | $450,000 | |
| Previous Owner | Lacorte Pasquale | $244,000 | |
| Closed | Lacorte Pasquale | $30,000 |
Property History
| Date | Event | Price | Change | Sq Ft Price |
|---|---|---|---|---|
| 06/25/2012 06/25/12 | Sold | $300,000 | -24.8% | $183 / Sq Ft |
| 06/13/2012 06/13/12 | Pending | -- | -- | -- |
| 05/13/2012 05/13/12 | For Sale | $399,000 | +33.0% | $243 / Sq Ft |
| 04/15/2012 04/15/12 | Sold | $300,000 | -24.9% | $183 / Sq Ft |
| 02/17/2012 02/17/12 | Pending | -- | -- | -- |
| 01/29/2012 01/29/12 | Price Changed | $399,505 | -15.9% | $244 / Sq Ft |
| 12/11/2011 12/11/11 | For Sale | $475,000 | -- | $290 / Sq Ft |
Tax History Compared to Growth
Tax History
| Year | Tax Paid | Tax Assessment Tax Assessment Total Assessment is a certain percentage of the fair market value that is determined by local assessors to be the total taxable value of land and additions on the property. | Land | Improvement |
|---|---|---|---|---|
| 2024 | $6,106 | $40,000 | $15,920 | $24,080 |
| 2023 | $5,938 | $40,000 | $15,920 | $24,080 |
| 2022 | $5,895 | $40,000 | $15,920 | $24,080 |
| 2021 | $5,769 | $40,000 | $15,920 | $24,080 |
| 2020 | $5,662 | $40,000 | $15,920 | $24,080 |
| 2019 | $5,530 | $40,000 | $15,920 | $24,080 |
| 2018 | $5,437 | $40,000 | $15,920 | $24,080 |
| 2017 | $5,236 | $40,000 | $15,920 | $24,080 |
| 2016 | $5,236 | $40,000 | $15,920 | $24,080 |
| 2015 | -- | $40,000 | $15,920 | $24,080 |
| 2014 | -- | $40,000 | $15,920 | $24,080 |
Agents Affiliated with this Home
-
Alison Kingsley

Seller's Agent in 2012
Alison Kingsley
Addison Wolfe Real Estate
(215) 595-8907
13 in this area
19 Total Sales
-
Kathleen Sberna

Buyer's Agent in 2012
Kathleen Sberna
Legacy Realty Properties, LLC
(215) 262-9765
9 in this area
18 Total Sales
Map
Source: Bright MLS
MLS Number: 1003961522
APN: 27-006-080
- 38 W Ferry St
- 130 N Main St Unit C
- 130 N Main St Unit B
- 18 W Mechanic St Unit 5
- 18 W Mechanic St Unit 2
- 41 Lambert La
- 3 Ferry St
- 51 N Union St
- 17 S Union St
- 16 S Union St
- 34 Swan St
- 23 Swan St
- 27 Swan St
- 29 Swan St
- 17 Wilson St Unit 2
- 17 Wilson St Unit 1
- 17 Wilson St Unit 2
- 17 Wilson St Unit 1
- 4 Arden Way
- 71-75 N Main St
- 61 N Main St
- 57 N Main St
- 55 N Main St
- 9 W Parry St
- 10 W Randolph St
- 53 N Main St
- 75 N Main St
- 14 W Randolph St
- 45 N Main St
- 43 N Main St Unit B
- 43 N Main St Unit A
- 43 N Main St
- 77 N Main St
- 68 N Main St
- 58 N Main St
- 72 N Main St
- 54 N Main St
- 19 W Parry St
- 41 N Main St Unit 2R
- 41 N Main St Unit 1 FRNT
