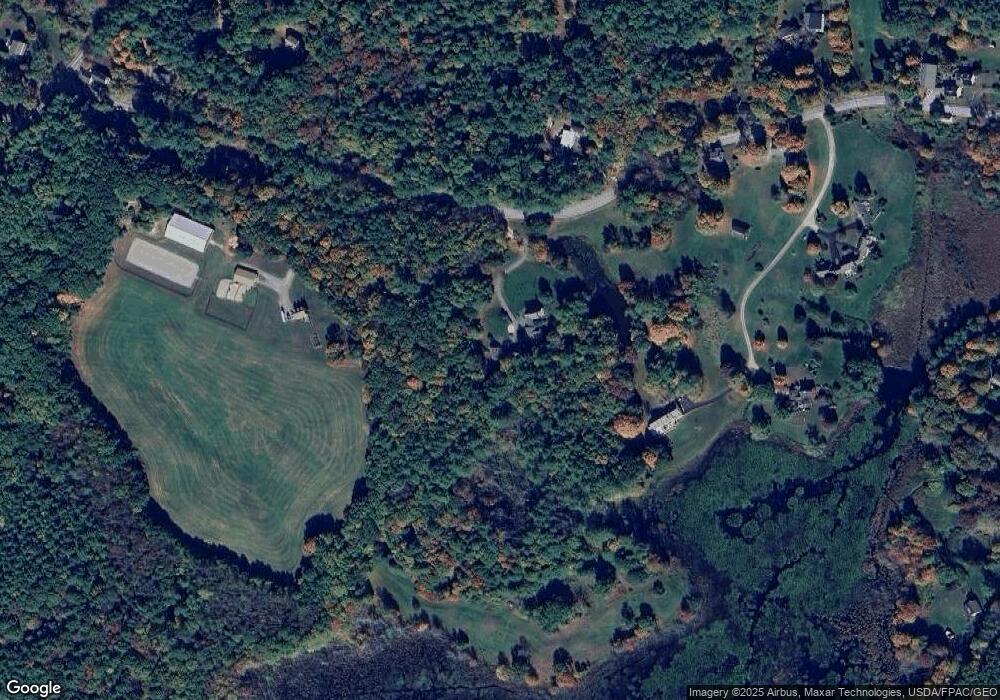61 North Rd Unit 3 Fremont, NH 03044
Estimated Value: $514,944 - $538,000
2
Beds
2
Baths
1,764
Sq Ft
$300/Sq Ft
Est. Value
About This Home
This home is located at 61 North Rd Unit 3, Fremont, NH 03044 and is currently estimated at $528,486, approximately $299 per square foot. 61 North Rd Unit 3 is a home located in Rockingham County with nearby schools including Ellis School.
Ownership History
Date
Name
Owned For
Owner Type
Purchase Details
Closed on
Jul 25, 2018
Sold by
Rolfs Jeff A and Rolfs Paula L
Bought by
Rolfs Ft
Current Estimated Value
Purchase Details
Closed on
May 27, 2010
Sold by
Lock Duane
Bought by
Rolfs Paula L and Rolfs Jeff A
Home Financials for this Owner
Home Financials are based on the most recent Mortgage that was taken out on this home.
Original Mortgage
$148,800
Interest Rate
5.13%
Mortgage Type
Purchase Money Mortgage
Purchase Details
Closed on
Dec 16, 2003
Sold by
Malone Joseph M and Malone Linda J
Bought by
Lock Duane
Home Financials for this Owner
Home Financials are based on the most recent Mortgage that was taken out on this home.
Original Mortgage
$212,000
Interest Rate
5.9%
Mortgage Type
Purchase Money Mortgage
Create a Home Valuation Report for This Property
The Home Valuation Report is an in-depth analysis detailing your home's value as well as a comparison with similar homes in the area
Home Values in the Area
Average Home Value in this Area
Purchase History
| Date | Buyer | Sale Price | Title Company |
|---|---|---|---|
| Rolfs Ft | -- | -- | |
| Rolfs Paula L | $186,000 | -- | |
| Lock Duane | $242,000 | -- |
Source: Public Records
Mortgage History
| Date | Status | Borrower | Loan Amount |
|---|---|---|---|
| Previous Owner | Lock Duane | $147,000 | |
| Previous Owner | Lock Duane | $148,800 | |
| Previous Owner | Lock Duane | $212,000 |
Source: Public Records
Tax History Compared to Growth
Tax History
| Year | Tax Paid | Tax Assessment Tax Assessment Total Assessment is a certain percentage of the fair market value that is determined by local assessors to be the total taxable value of land and additions on the property. | Land | Improvement |
|---|---|---|---|---|
| 2024 | $8,449 | $320,400 | $0 | $320,400 |
| 2023 | $7,558 | $320,400 | $0 | $320,400 |
| 2022 | $7,430 | $320,400 | $0 | $320,400 |
| 2021 | $7,102 | $318,200 | $0 | $318,200 |
| 2020 | $7,360 | $318,200 | $0 | $318,200 |
| 2019 | $6,278 | $202,200 | $0 | $202,200 |
| 2018 | $5,945 | $202,200 | $0 | $202,200 |
| 2017 | $5,902 | $202,200 | $0 | $202,200 |
| 2016 | $6,036 | $202,000 | $0 | $202,000 |
| 2015 | $5,858 | $202,000 | $0 | $202,000 |
| 2014 | $5,190 | $183,900 | $0 | $183,900 |
| 2013 | $5,243 | $183,900 | $0 | $183,900 |
Source: Public Records
Map
Nearby Homes
- 28 Leavitt Rd
- 38 Bluefish Dr
- 40 Depot Rd
- 1 Annika Lee Dr Unit B
- 164 Hall Rd
- 32 Country Ln
- 308 Main St
- 11 Walker Rd Unit 11B
- 3 Walker Rd Unit 3A
- 188 Main St
- The Laurel Plan at Pleasant View Farm
- The Ridgemont Plan at Pleasant View Farm
- The Leyland Plan at Pleasant View Farm
- The Rosewood Plan at Pleasant View Farm
- 240 Main St
- 454 Main St
- 9A Connor Ct Unit 9A
- 9B Connor Ct Unit 9B
- 54 Sunset Ridge Rd Unit 54B
- 1B Connor Ct Unit 1B
