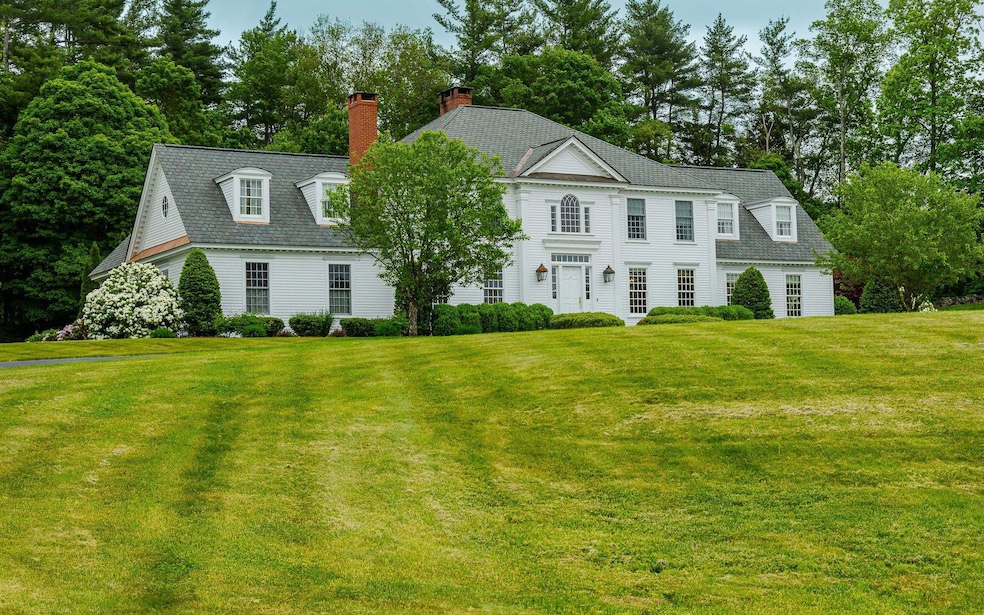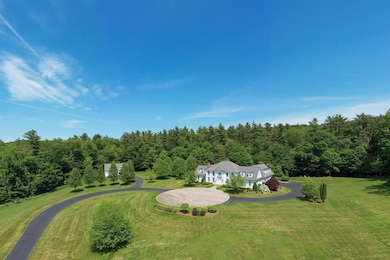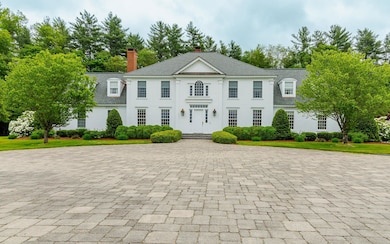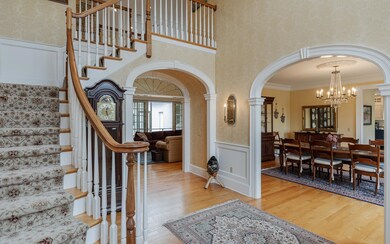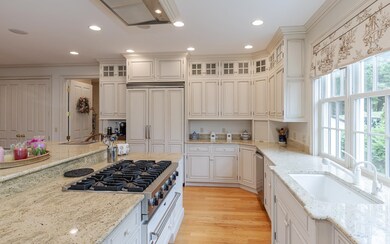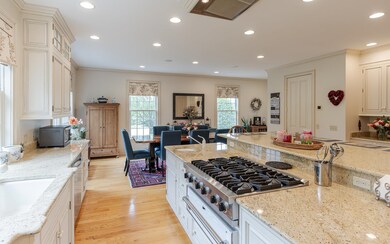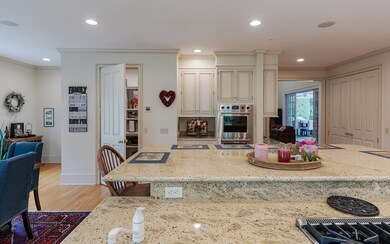61 North Rd Walpole, NH 03608
Estimated payment $11,486/month
Highlights
- Barn
- Colonial Architecture
- Marble Flooring
- 5.67 Acre Lot
- Mountain View
- Cathedral Ceiling
About This Home
Exquisite 4-Bedroom, 7-Bathroom Hilltop Estate on 5.67 Acres with 7,000+ finished Sq Ft with attached 3-Car Garage + Oversized, Detached 4 car garage! Welcome to this stunning Colonial offering the perfect blend of luxury, space, and privacy — all just minutes from the quaint Walpole Village. Nestled on a beautiful landscape, this custom-built estate is designed for refined living and grand entertaining. After winding up your private drive, step inside to a stunning main level featuring a spacious first-floor primary suite with a spa-inspired bathroom, soaking tub, and his-and-hers walk-in closets. The heart of the home is a chef’s dream kitchen boasting high-end appliances, custom cabinetry, a walk-in pantry, granite countertops, and a large center island perfect for gathering. The living spaces are adorned with a mix of hardwood and tile flooring, complemented by plush carpeting in select areas. A large bonus room on the second floor provides endless possibilities for relaxation or hosting guests. Each of the four oversized bedrooms offers its own private bathroom and walk-in closet, ensuring comfort and privacy for everyone. An additional three full bathrooms cater to guests and entertaining needs. Enjoy the outdoors from the expansive screened-in porch, or host unforgettable gatherings on the custom stone patio, featuring a built-in gas grill, surrounded by serene wooded views. The full-size concrete basement offers massive potential for more living space.
Home Details
Home Type
- Single Family
Est. Annual Taxes
- $25,569
Year Built
- Built in 2006
Lot Details
- 5.67 Acre Lot
- Irrigation Equipment
- Garden
- Property is zoned Residential Rural
Parking
- 7 Car Direct Access Garage
- Parking Storage or Cabinetry
- Heated Garage
- Circular Driveway
- Brick Driveway
Home Design
- Colonial Architecture
- Wood Frame Construction
Interior Spaces
- Property has 2 Levels
- Wet Bar
- Bar
- Cathedral Ceiling
- Ceiling Fan
- Natural Light
- Drapes & Rods
- Entrance Foyer
- Family Room
- Living Room
- Dining Room
- Den
- Play Room
- Mountain Views
Kitchen
- Walk-In Pantry
- Range Hood
- Microwave
- ENERGY STAR Qualified Dishwasher
- Wine Cooler
- Kitchen Island
Flooring
- Wood
- Carpet
- Marble
- Slate Flooring
- Ceramic Tile
Bedrooms and Bathrooms
- 4 Bedrooms
- Main Floor Bedroom
- En-Suite Primary Bedroom
- En-Suite Bathroom
- Walk-In Closet
- Bathroom on Main Level
- Soaking Tub
Laundry
- Laundry Room
- Laundry on main level
- Dryer
- Washer
Basement
- Heated Basement
- Basement Fills Entire Space Under The House
- Interior Basement Entry
Home Security
- Home Security System
- Carbon Monoxide Detectors
Accessible Home Design
- Accessible Full Bathroom
- Hard or Low Nap Flooring
Outdoor Features
- Patio
- Outdoor Storage
- Outbuilding
Schools
- Walpole Primary Elementary School
- Walpole Middle School
- Fall Mountain Regional High School
Farming
- Barn
Utilities
- Central Air
- Dehumidifier
- Heat Exchanger
- Hot Water Heating System
- Radiant Heating System
- Water Purifier
- Septic Tank
- Septic Design Available
- Leach Field
- High Speed Internet
- Cable TV Available
Listing and Financial Details
- Legal Lot and Block 6 / 1
- Assessor Parcel Number 10
Map
Home Values in the Area
Average Home Value in this Area
Tax History
| Year | Tax Paid | Tax Assessment Tax Assessment Total Assessment is a certain percentage of the fair market value that is determined by local assessors to be the total taxable value of land and additions on the property. | Land | Improvement |
|---|---|---|---|---|
| 2024 | $25,569 | $1,494,400 | $164,400 | $1,330,000 |
| 2023 | $24,269 | $1,494,400 | $164,400 | $1,330,000 |
| 2022 | $24,404 | $1,494,400 | $164,400 | $1,330,000 |
| 2021 | $24,820 | $976,000 | $118,200 | $857,800 |
| 2020 | $25,044 | $976,000 | $118,200 | $857,800 |
| 2019 | $24,898 | $976,000 | $118,200 | $857,800 |
| 2018 | $26 | $976,000 | $118,200 | $857,800 |
| 2017 | $23,590 | $976,000 | $118,200 | $857,800 |
| 2016 | $24 | $1,032,300 | $86,000 | $946,300 |
| 2015 | $23,856 | $1,032,300 | $86,000 | $946,300 |
| 2014 | $23,309 | $1,032,300 | $86,000 | $946,300 |
| 2013 | $22,752 | $1,032,300 | $86,000 | $946,300 |
Property History
| Date | Event | Price | List to Sale | Price per Sq Ft | Prior Sale |
|---|---|---|---|---|---|
| 10/15/2025 10/15/25 | Price Changed | $1,775,000 | -7.8% | $255 / Sq Ft | |
| 06/26/2025 06/26/25 | For Sale | $1,925,000 | +67.4% | $276 / Sq Ft | |
| 08/10/2020 08/10/20 | Sold | $1,150,000 | -7.9% | $148 / Sq Ft | View Prior Sale |
| 07/02/2020 07/02/20 | Pending | -- | -- | -- | |
| 04/01/2020 04/01/20 | For Sale | $1,249,000 | -- | $160 / Sq Ft |
Purchase History
| Date | Type | Sale Price | Title Company |
|---|---|---|---|
| Warranty Deed | $1,150,000 | None Available |
Mortgage History
| Date | Status | Loan Amount | Loan Type |
|---|---|---|---|
| Open | $963,300 | VA |
Source: PrimeMLS
MLS Number: 5048686
APN: WLPO-000010-000000-000006-000001
- 26 Old North Main St
- 24 Westminster St
- 31 Pleasant St
- 61 Elm St
- 5362 Us Route 5
- 31 Wentworth Rd
- 42 Old Keene Rd
- 123 U S 5
- 33 Dearborn Cir
- 561 Main St
- 300 Wentworth Rd
- 337 Old Keene Rd
- 363 March Hill Rd
- 0 Kurn Hattin Rd
- 160 Shady Pines
- 78 Shady Pines Park
- 189 Shady Pines Park
- 201 Shady Pines
- 204 Shady Pines
- 474 County Rd
- 40 Main St Unit D
- 17 Avery Ln
- 529 Valley Rd
- 110 River Rd S
- 29 Green St
- 29 Green St
- 10 Ash St Unit 2
- 56 London Rd Unit Sunny Westmoreland Oasis
- 56 London Rd
- 586 Bellows Falls Rd
- 14 Lower Landing Rd
- 77 River St Unit . G
- 311-323 Maple Ave
- 21 Vermont 121 Unit 1,2,4,5,6
- 194 Main St
- 35 Hastings Ave
- 20 Church St
- 12 Lake Dr
- 57 Meetinghouse Rd
- 368 Court St Unit 2
