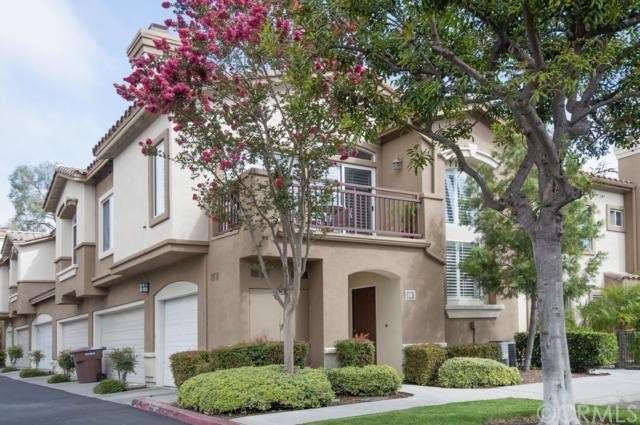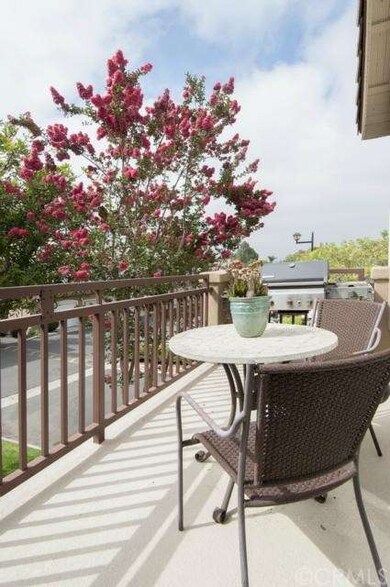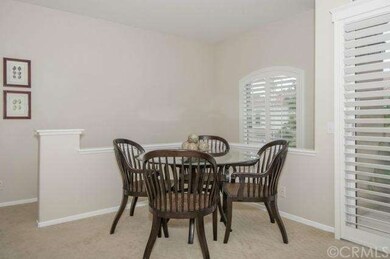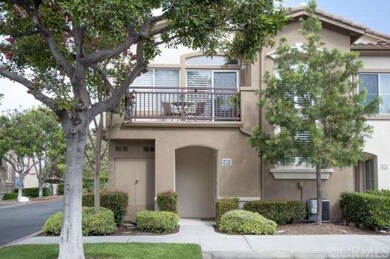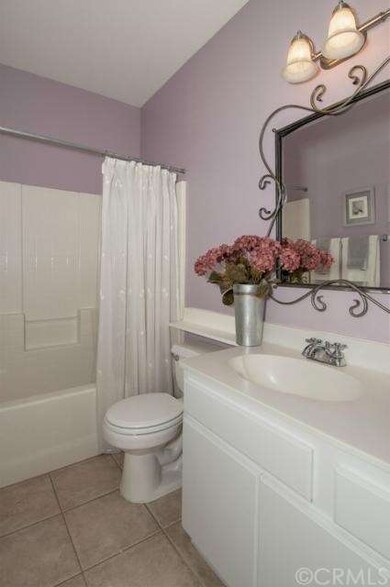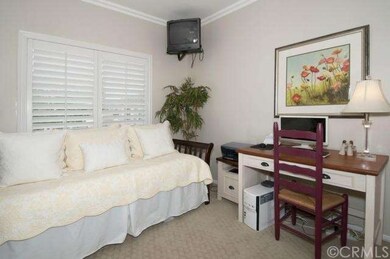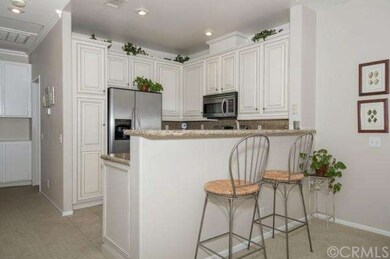
61 Pomelo Rancho Santa Margarita, CA 92688
Highlights
- In Ground Spa
- Primary Bedroom Suite
- View of Hills
- Tijeras Creek Elementary School Rated A
- Open Floorplan
- 1-minute walk to Mesa Linda Park
About This Home
As of August 2024BEAUTIFUL, UPGRADED, PRIVATE, UPPER END UNIT, LIGHT & BRIGHT 2BD/2BA! Upgraded kitchen with granite counters and stainless appliances. Custom shutters throughout. Large deck with BBQ. Crown molding in all rooms. Large master suite with high ceilings and dual closets & storage space. Fans in all rooms. Lovely Fireplace with upgrade mantel. Direct 1 car garage access directly under unit. Extra deep garage with wall storage. Parking space next to front door. High quality new Carpet. Attic. New air conditioning unit - 1yr. old. Beach Club at the Lake plus volleyball and tennis courts. Near Blue Ribbon schools and toll Roads. YOU MUST SEE THIS ONE! IT WILL GO QUICKLY!
Last Agent to Sell the Property
Coldwell Banker Realty License #01869593 Listed on: 07/18/2014

Last Buyer's Agent
Ellen Parker
Berkshire Hathaway HomeServic License #01053141
Property Details
Home Type
- Condominium
Est. Annual Taxes
- $4,767
Year Built
- Built in 1996 | Remodeled
Lot Details
- Two or More Common Walls
- No Landscaping
HOA Fees
Parking
- 1 Car Direct Access Garage
- Parking Storage or Cabinetry
- Parking Available
- Single Garage Door
- Garage Door Opener
- Guest Parking
- Uncovered Parking
- Parking Lot
- Parking Permit Required
- Assigned Parking
Home Design
- Turnkey
- Slab Foundation
- Spanish Tile Roof
Interior Spaces
- 1,000 Sq Ft Home
- 2-Story Property
- Open Floorplan
- Built-In Features
- Crown Molding
- Cathedral Ceiling
- Ceiling Fan
- Recessed Lighting
- Plantation Shutters
- Panel Doors
- Entryway
- Living Room with Fireplace
- Living Room with Attached Deck
- Formal Dining Room
- Storage
- Views of Hills
- Attic
Kitchen
- Eat-In Kitchen
- Breakfast Bar
- Gas Oven
- Gas Cooktop
- Microwave
- Dishwasher
- Granite Countertops
- Disposal
Flooring
- Carpet
- Stone
- Tile
Bedrooms and Bathrooms
- 2 Bedrooms
- All Upper Level Bedrooms
- Primary Bedroom Suite
- 2 Full Bathrooms
Laundry
- Laundry Room
- Laundry in Garage
Home Security
Pool
- In Ground Spa
- Private Pool
Outdoor Features
- Balcony
- Patio
- Exterior Lighting
- Outdoor Grill
- Rain Gutters
Utilities
- Forced Air Heating and Cooling System
- Gas Water Heater
- Sewer Paid
Listing and Financial Details
- Tax Lot 12
- Tax Tract Number 13905
- Assessor Parcel Number 93183589
Community Details
Overview
- 200 Units
Amenities
- Community Barbecue Grill
- Picnic Area
Recreation
- Tennis Courts
- Community Playground
- Community Pool
- Community Spa
Security
- Carbon Monoxide Detectors
- Fire and Smoke Detector
Ownership History
Purchase Details
Home Financials for this Owner
Home Financials are based on the most recent Mortgage that was taken out on this home.Purchase Details
Home Financials for this Owner
Home Financials are based on the most recent Mortgage that was taken out on this home.Purchase Details
Home Financials for this Owner
Home Financials are based on the most recent Mortgage that was taken out on this home.Purchase Details
Purchase Details
Home Financials for this Owner
Home Financials are based on the most recent Mortgage that was taken out on this home.Purchase Details
Home Financials for this Owner
Home Financials are based on the most recent Mortgage that was taken out on this home.Purchase Details
Home Financials for this Owner
Home Financials are based on the most recent Mortgage that was taken out on this home.Purchase Details
Home Financials for this Owner
Home Financials are based on the most recent Mortgage that was taken out on this home.Purchase Details
Home Financials for this Owner
Home Financials are based on the most recent Mortgage that was taken out on this home.Similar Homes in Rancho Santa Margarita, CA
Home Values in the Area
Average Home Value in this Area
Purchase History
| Date | Type | Sale Price | Title Company |
|---|---|---|---|
| Grant Deed | $645,000 | Chicago Title | |
| Grant Deed | $438,000 | Western Resources Title | |
| Grant Deed | $397,000 | Ticor Title | |
| Interfamily Deed Transfer | -- | Ticor Title | |
| Interfamily Deed Transfer | -- | None Available | |
| Grant Deed | $353,000 | Stewart Title Company | |
| Grant Deed | $292,000 | -- | |
| Grant Deed | $270,545 | First Southwestern Title Co | |
| Grant Deed | $102,000 | First American Title Ins |
Mortgage History
| Date | Status | Loan Amount | Loan Type |
|---|---|---|---|
| Open | $483,750 | New Conventional | |
| Previous Owner | $420,000 | New Conventional | |
| Previous Owner | $430,066 | FHA | |
| Previous Owner | $397,000 | VA | |
| Previous Owner | $264,750 | Adjustable Rate Mortgage/ARM | |
| Previous Owner | $285,000 | Unknown | |
| Previous Owner | $277,400 | Purchase Money Mortgage | |
| Previous Owner | $186,000 | Unknown | |
| Previous Owner | $182,750 | Unknown | |
| Previous Owner | $153,600 | No Value Available | |
| Previous Owner | $98,700 | No Value Available | |
| Closed | $19,200 | No Value Available |
Property History
| Date | Event | Price | Change | Sq Ft Price |
|---|---|---|---|---|
| 06/12/2025 06/12/25 | For Sale | $665,000 | +3.1% | $665 / Sq Ft |
| 08/28/2024 08/28/24 | Sold | $645,000 | +2.5% | $645 / Sq Ft |
| 07/26/2024 07/26/24 | For Sale | $629,000 | +43.6% | $629 / Sq Ft |
| 09/14/2020 09/14/20 | Sold | $438,000 | +3.1% | $438 / Sq Ft |
| 08/04/2020 08/04/20 | Pending | -- | -- | -- |
| 07/29/2020 07/29/20 | For Sale | $424,900 | +7.0% | $425 / Sq Ft |
| 08/30/2016 08/30/16 | Sold | $397,000 | -0.5% | $397 / Sq Ft |
| 07/19/2016 07/19/16 | Pending | -- | -- | -- |
| 07/17/2016 07/17/16 | Price Changed | $398,900 | +1.1% | $399 / Sq Ft |
| 07/15/2016 07/15/16 | Price Changed | $394,500 | -1.4% | $395 / Sq Ft |
| 06/27/2016 06/27/16 | For Sale | $399,900 | +13.3% | $400 / Sq Ft |
| 09/26/2014 09/26/14 | Sold | $353,000 | -1.1% | $353 / Sq Ft |
| 07/31/2014 07/31/14 | Price Changed | $357,000 | -0.6% | $357 / Sq Ft |
| 07/18/2014 07/18/14 | For Sale | $359,000 | -- | $359 / Sq Ft |
Tax History Compared to Growth
Tax History
| Year | Tax Paid | Tax Assessment Tax Assessment Total Assessment is a certain percentage of the fair market value that is determined by local assessors to be the total taxable value of land and additions on the property. | Land | Improvement |
|---|---|---|---|---|
| 2024 | $4,767 | $464,808 | $332,769 | $132,039 |
| 2023 | $4,661 | $455,695 | $326,245 | $129,450 |
| 2022 | $4,574 | $446,760 | $319,848 | $126,912 |
| 2021 | $4,232 | $438,000 | $313,576 | $124,424 |
| 2020 | $4,325 | $421,298 | $299,198 | $122,100 |
| 2019 | $4,845 | $413,038 | $293,332 | $119,706 |
| 2018 | $4,772 | $404,940 | $287,581 | $117,359 |
| 2017 | $4,839 | $397,000 | $281,942 | $115,058 |
| 2016 | $4,563 | $358,383 | $237,277 | $121,106 |
| 2015 | $4,574 | $353,000 | $233,713 | $119,287 |
| 2014 | $3,780 | $293,750 | $177,468 | $116,282 |
Agents Affiliated with this Home
-
Christopher Phipps

Seller's Agent in 2025
Christopher Phipps
Realty One Group West
(714) 206-1479
2 in this area
110 Total Sales
-
Lisa Piltz

Seller's Agent in 2024
Lisa Piltz
Bullock Russell RE Services
(949) 292-5528
19 in this area
63 Total Sales
-
William White
W
Buyer's Agent in 2024
William White
eXp Realty of California, Inc.
(949) 545-3651
3 in this area
38 Total Sales
-
Allen Neeley

Seller's Agent in 2020
Allen Neeley
First Team Real Estate
(949) 783-2400
5 in this area
52 Total Sales
-
Valerie Neeley

Seller Co-Listing Agent in 2020
Valerie Neeley
First Team Real Estate
(562) 599-9216
4 in this area
39 Total Sales
-
S
Seller's Agent in 2016
Scott Daniel
Century 21 Affiliated
Map
Source: California Regional Multiple Listing Service (CRMLS)
MLS Number: OC14152164
APN: 931-835-89
