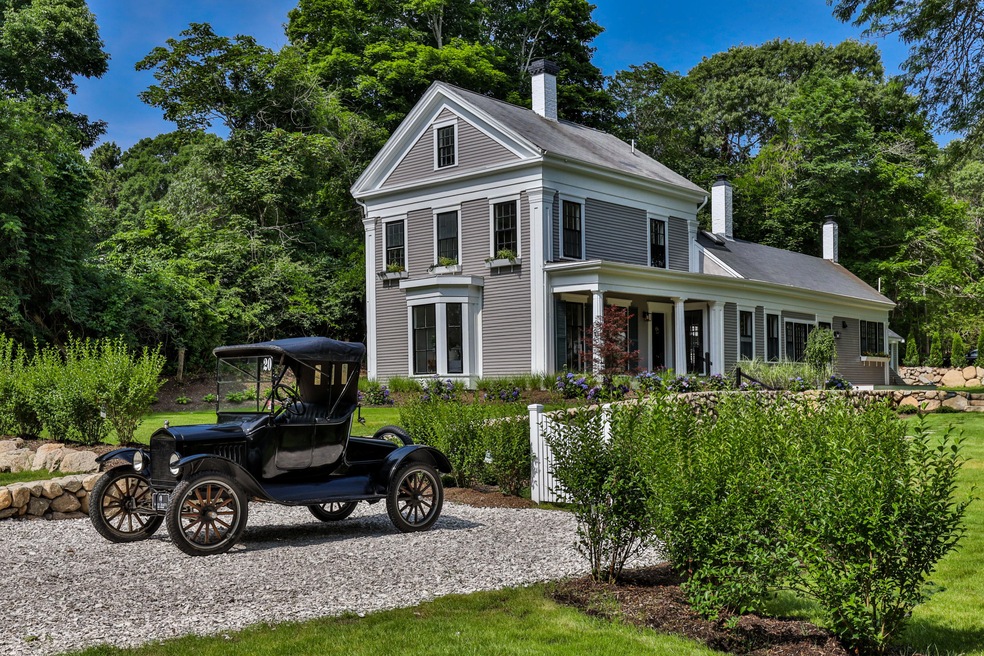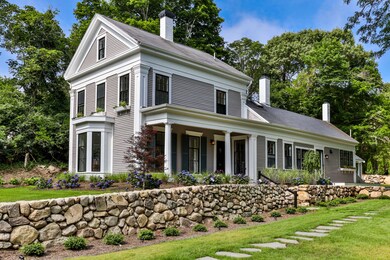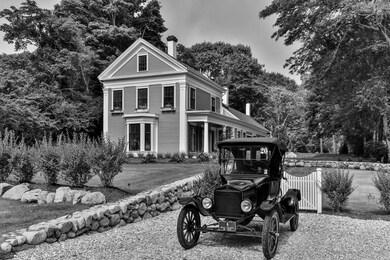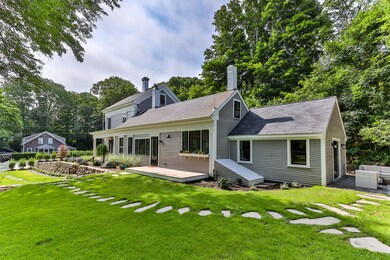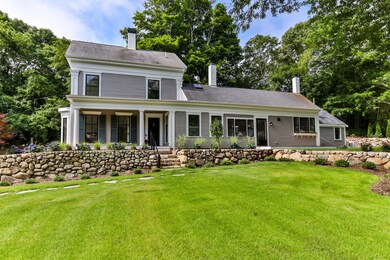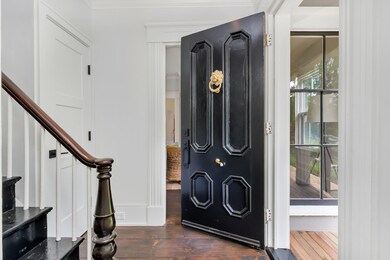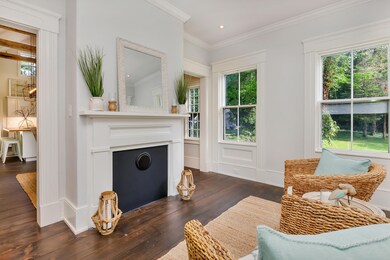
61 Railroad Ave Barnstable, MA 02630
Barnstable Village NeighborhoodHighlights
- Barn
- Deck
- Cathedral Ceiling
- Property is near a marina
- Antique Architecture
- Wood Flooring
About This Home
As of August 2020This is it! A luxurious Antique Colonial (c1856) home in the heart of Barnstable Village, offers stunning improvements. This home features a designer chef's kitchen, with updated cabinets, topped with Carrara marble, solid white oak countertops and new appliances. The glossy back splash adds a touch of elegance while the rustic beams and original barn door brings in a warm & comforting element, not to mention the breakfast nook perfectly tucked away to start your morning. Formal living room and cozy family room will welcome you home. The first floor master suite offers large bay windows, a stylin' vanity & fixtures, and spacious walkin closet that will take your breath away. All rooms on the first floor offer hardwood flooring, beamed ceilings & recessed lighting. First floor laundry and half bath will complete the first level. Up the elegant front staircase you'll find 2 bedrooms and 2 luxurious baths, in addition to a bonus space. The walk up attic leads to more space from bygone days. Its life was inhaled by new central heating/ac, plumbing and electrical. This home awaits a new ERA ahead, this home is a true GEM!All buyers and buyers agents to verify all information.
Last Agent to Sell the Property
Coastal Point Properties, LLC License #9558318 Listed on: 07/10/2020
Home Details
Home Type
- Single Family
Est. Annual Taxes
- $6,240
Year Built
- Built in 1856 | Remodeled
Lot Details
- 0.74 Acre Lot
- Near Conservation Area
- Cul-De-Sac
- Level Lot
- Sprinkler System
- Garden
- Yard
- Historic Home
- Property is zoned RF-2
Home Design
- Antique Architecture
- Shingle Roof
- Clapboard
Interior Spaces
- 2,249 Sq Ft Home
- 2-Story Property
- Central Vacuum
- Beamed Ceilings
- Cathedral Ceiling
- Recessed Lighting
- Wood Burning Fireplace
- Bay Window
- Dining Area
- Crawl Space
Kitchen
- Breakfast Area or Nook
- Gas Range
- Range Hood
- Dishwasher
- Kitchen Island
Flooring
- Wood
- Tile
Bedrooms and Bathrooms
- 3 Bedrooms
- Primary Bedroom on Main
- Cedar Closet
- Walk-In Closet
- Dressing Area
- Primary Bathroom is a Full Bathroom
Laundry
- Laundry Room
- Laundry in Kitchen
- Washer
- Gas Dryer
Parking
- 8 Parking Spaces
- Driveway
- Open Parking
Outdoor Features
- Property is near a marina
- Deck
- Patio
- Porch
Location
- Property is near place of worship
- Property is near shops
Farming
- Barn
Utilities
- Forced Air Heating and Cooling System
- Gas Water Heater
Listing and Financial Details
- Assessor Parcel Number 278012
Community Details
Overview
- No Home Owners Association
Recreation
- Bike Trail
Ownership History
Purchase Details
Home Financials for this Owner
Home Financials are based on the most recent Mortgage that was taken out on this home.Purchase Details
Home Financials for this Owner
Home Financials are based on the most recent Mortgage that was taken out on this home.Purchase Details
Purchase Details
Purchase Details
Purchase Details
Home Financials for this Owner
Home Financials are based on the most recent Mortgage that was taken out on this home.Similar Homes in the area
Home Values in the Area
Average Home Value in this Area
Purchase History
| Date | Type | Sale Price | Title Company |
|---|---|---|---|
| Not Resolvable | $900,000 | None Available | |
| Warranty Deed | $310,000 | -- | |
| Foreclosure Deed | $438,878 | -- | |
| Foreclosure Deed | $394,708 | -- | |
| Quit Claim Deed | -- | -- | |
| Deed | -- | -- |
Mortgage History
| Date | Status | Loan Amount | Loan Type |
|---|---|---|---|
| Open | $720,000 | Purchase Money Mortgage | |
| Previous Owner | $544,185 | No Value Available | |
| Previous Owner | $50,000 | No Value Available | |
| Previous Owner | $165,000 | No Value Available | |
| Previous Owner | $161,000 | No Value Available | |
| Previous Owner | $135,000 | No Value Available |
Property History
| Date | Event | Price | Change | Sq Ft Price |
|---|---|---|---|---|
| 08/28/2020 08/28/20 | Sold | $900,000 | +6.0% | $400 / Sq Ft |
| 07/30/2020 07/30/20 | Pending | -- | -- | -- |
| 07/10/2020 07/10/20 | For Sale | $849,000 | +173.9% | $378 / Sq Ft |
| 08/08/2019 08/08/19 | Sold | $310,000 | +3.3% | $138 / Sq Ft |
| 07/15/2019 07/15/19 | Pending | -- | -- | -- |
| 06/13/2019 06/13/19 | For Sale | $300,000 | -- | $133 / Sq Ft |
Tax History Compared to Growth
Tax History
| Year | Tax Paid | Tax Assessment Tax Assessment Total Assessment is a certain percentage of the fair market value that is determined by local assessors to be the total taxable value of land and additions on the property. | Land | Improvement |
|---|---|---|---|---|
| 2025 | $12,207 | $1,321,100 | $240,500 | $1,080,600 |
| 2024 | $11,345 | $1,295,100 | $240,500 | $1,054,600 |
| 2023 | $9,922 | $1,104,900 | $218,600 | $886,300 |
| 2022 | $9,734 | $872,200 | $150,400 | $721,800 |
| 2021 | $6,763 | $577,500 | $152,700 | $424,800 |
| 2020 | $6,066 | $494,800 | $152,700 | $342,100 |
| 2019 | $5,640 | $461,500 | $162,000 | $299,500 |
| 2018 | $5,271 | $419,000 | $188,700 | $230,300 |
| 2017 | $5,030 | $402,400 | $188,700 | $213,700 |
| 2016 | $4,900 | $397,400 | $183,700 | $213,700 |
| 2015 | $5,276 | $435,700 | $186,900 | $248,800 |
Agents Affiliated with this Home
-
Natalia Xavier
N
Seller's Agent in 2020
Natalia Xavier
Coastal Point Properties, LLC
(508) 901-3257
3 in this area
13 Total Sales
-
Joan Witter

Buyer's Agent in 2020
Joan Witter
Compass Massachusetts, LLC
(508) 776-1971
6 in this area
163 Total Sales
-
Rebecca Pistone

Seller's Agent in 2019
Rebecca Pistone
Realty Executives
(508) 237-0292
1 in this area
106 Total Sales
Map
Source: Cape Cod & Islands Association of REALTORS®
MLS Number: 22004273
APN: BARN-000278-000000-000012
- 153 Oakmont Rd
- 0 Indian Trail
- 29 Sturgis Ln
- 1586 Hyannis Rd
- 93 Harris Meadow Ln
- 306 Millway
- 56 Red Wing Ln
- 2656 Main St
- 7 George St
- 157 Scudder's Ln
- 157 Scudders Ln
- 0 Phinneys Ln
- 11 Shepherds Way
- 17 Indian Trail
- 21 Indian Trail
- 30 Indian Trail
- 210 Attucks Ln
- 230 Attucks Ln
- 156 Tonela Ln
- 92 Brentwood Ln
