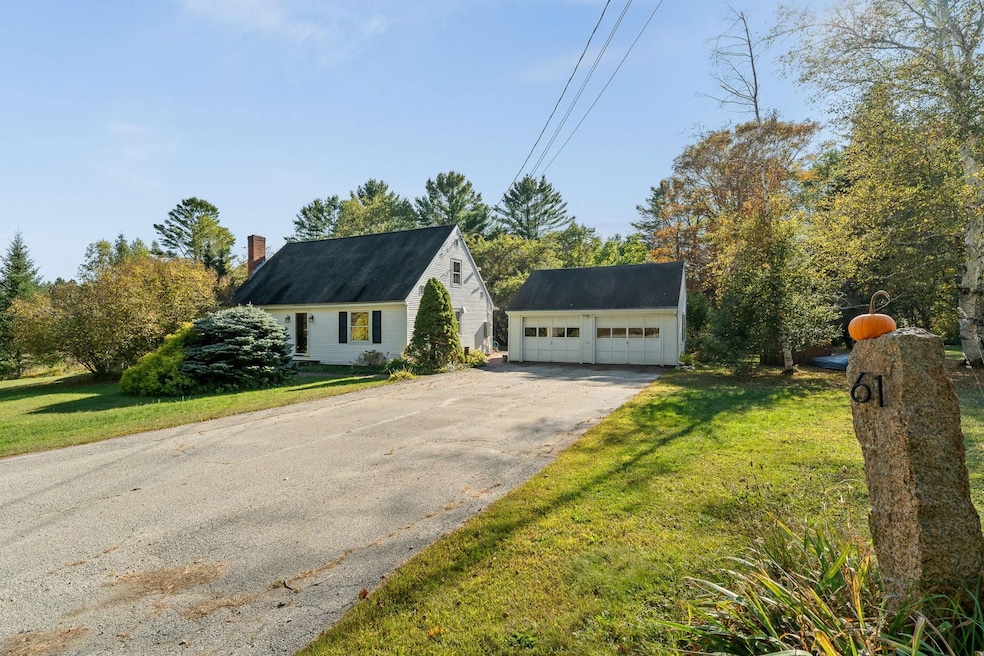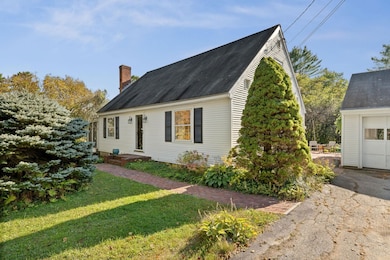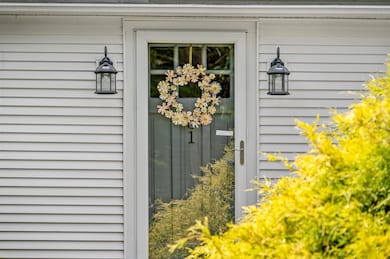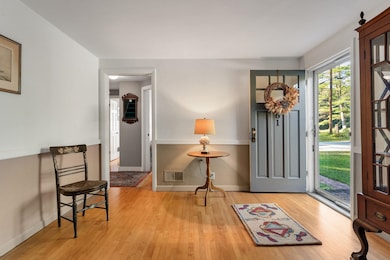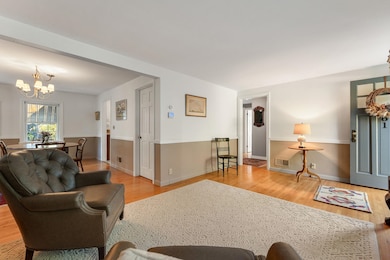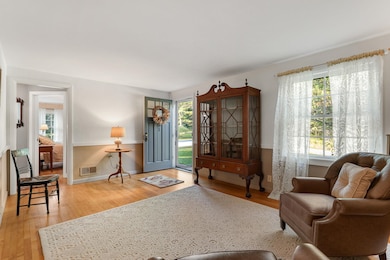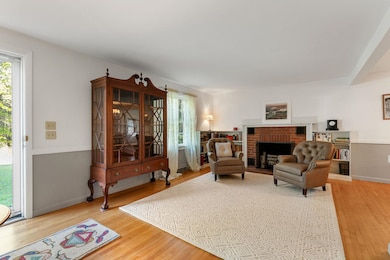61 Richardson Rd Berlin, VT 05602
Estimated payment $3,107/month
Highlights
- Cape Cod Architecture
- 2 Car Detached Garage
- Natural Light
- Wood Flooring
- Fireplace
- Woodwork
About This Home
Tucked into a quiet Berlin cul-de-sac but just minutes from downtown Montpelier and Barre, this charming home hits the sweet spot between classic comfort and modern convenience. Set on a level 1.1-acre lot backing to mature trees, it's your own slice of Vermont, perfect for gardening, playing, or simply unwinding in nature.
Inside, original hardwood floors, a cozy brick fireplace, and a screened porch invite you to slow down and stay awhile. The spacious kitchen was thoughtfully added to the original home, creating a natural gathering space for cooking, conversation, and connection. Two bedrooms and a full bath are located on the main floor, with two more bedrooms upstairs.
Need a workshop or extra storage? The full basement has space to build, tinker, or store your gear, while the two-car garage keeps the Vermont winters manageable. Efficient heating and cooling via a heat pump and oil-fired system, plus town water and a backup generator, mean peace of mind year-round.
If you've been looking for a home with acreage that blends charm, function, and location, this one checks all the boxes. After 32 years of thoughtful ownership, it is ready for someone new to fall in love.
Listing Agent
Heney Realtors - Element Real Estate (Montpelier) Brokerage Phone: 802-522-5260 License #081.0000388 Listed on: 09/24/2025
Home Details
Home Type
- Single Family
Est. Annual Taxes
- $6,500
Year Built
- Built in 1963
Lot Details
- 1.1 Acre Lot
- Level Lot
- Irrigation Equipment
- Garden
- Property is zoned RL 40
Parking
- 2 Car Detached Garage
- Automatic Garage Door Opener
- Driveway
Home Design
- Cape Cod Architecture
- Block Foundation
- Wood Frame Construction
- Shingle Roof
Interior Spaces
- Property has 1 Level
- Woodwork
- Ceiling Fan
- Fireplace
- Natural Light
- Family Room
- Living Room
- Dining Room
- Fire and Smoke Detector
Kitchen
- Microwave
- Dishwasher
- Kitchen Island
- Disposal
Flooring
- Wood
- Carpet
- Laminate
- Tile
- Vinyl
Bedrooms and Bathrooms
- 4 Bedrooms
- 1 Full Bathroom
Laundry
- Dryer
- Washer
Basement
- Basement Fills Entire Space Under The House
- Interior Basement Entry
Schools
- Berlin Elementary School
- U-32 Middle School
- U32 High School
Utilities
- Central Air
- Heat Pump System
- Water Purifier
- Septic Tank
Additional Features
- Accessible Full Bathroom
- Patio
Map
Home Values in the Area
Average Home Value in this Area
Tax History
| Year | Tax Paid | Tax Assessment Tax Assessment Total Assessment is a certain percentage of the fair market value that is determined by local assessors to be the total taxable value of land and additions on the property. | Land | Improvement |
|---|---|---|---|---|
| 2024 | $6,583 | $244,800 | $60,000 | $184,800 |
| 2023 | $4,246 | $244,800 | $60,000 | $184,800 |
| 2022 | $5,503 | $244,800 | $60,000 | $184,800 |
| 2021 | $5,315 | $244,800 | $60,000 | $184,800 |
| 2020 | $5,680 | $244,800 | $60,000 | $184,800 |
| 2019 | $5,436 | $244,800 | $60,000 | $184,800 |
| 2018 | $5,436 | $244,800 | $60,000 | $184,800 |
| 2017 | $4,693 | $244,800 | $60,000 | $184,800 |
| 2016 | $0 | $244,800 | $60,000 | $184,800 |
| 2015 | $0 | $2,448 | $0 | $0 |
| 2014 | -- | $2,448 | $0 | $0 |
| 2013 | -- | $2,448 | $0 | $0 |
Property History
| Date | Event | Price | List to Sale | Price per Sq Ft |
|---|---|---|---|---|
| 09/24/2025 09/24/25 | For Sale | $495,500 | -- | $248 / Sq Ft |
Source: PrimeMLS
MLS Number: 5062806
APN: 060-018-10200
- 33 Turner Hill Rd
- 58 Warner Rd
- 2757 Paine Turnpike S
- 31 Bennington Dr
- 54 Bennington Dr
- 120 Bennington Dr
- 95 Addison Dr
- 66 Addison Dr
- 34 Addison Dr
- 19 Evergreen Dr
- 542 Partridge Farm Rd
- 547 Partridge Farm Rd
- 371 River St
- 403 Us Route 302
- 140 Point Ridge Rd
- 29 Hebert Rd
- 149 Third St
- 67 Freedom Dr
- 53 Freedom Dr
- 85 Freedom Dr
- 97 Cedar Hill Ln
- 80 College St Unit Montpelier 1st Flr Apt
- 12 Downing St Unit 2
- 39 Rudd Farm Dr
- 39 Rudd Farm Dr
- 12 State St Unit 5
- 18 Langdon St Unit 310
- 18 Langdon St Unit 308
- 10 Loomis St Unit 10 Loomis St Unit 103
- 26 Summer St Unit 203
- 154 N Seminary St Unit 3
- 23 Brook St Unit 3
- 116 N Seminary St Unit 2
- 2 Harrington Ave Unit 3
- 44 Granite St Unit 4
- 44 Granite St Unit 9
- 1 Bugbee Ave Unit 1 Bugbee Av Unit 6
- 56 Long St
- 56 Long St
- 185 N Main St Unit 2
