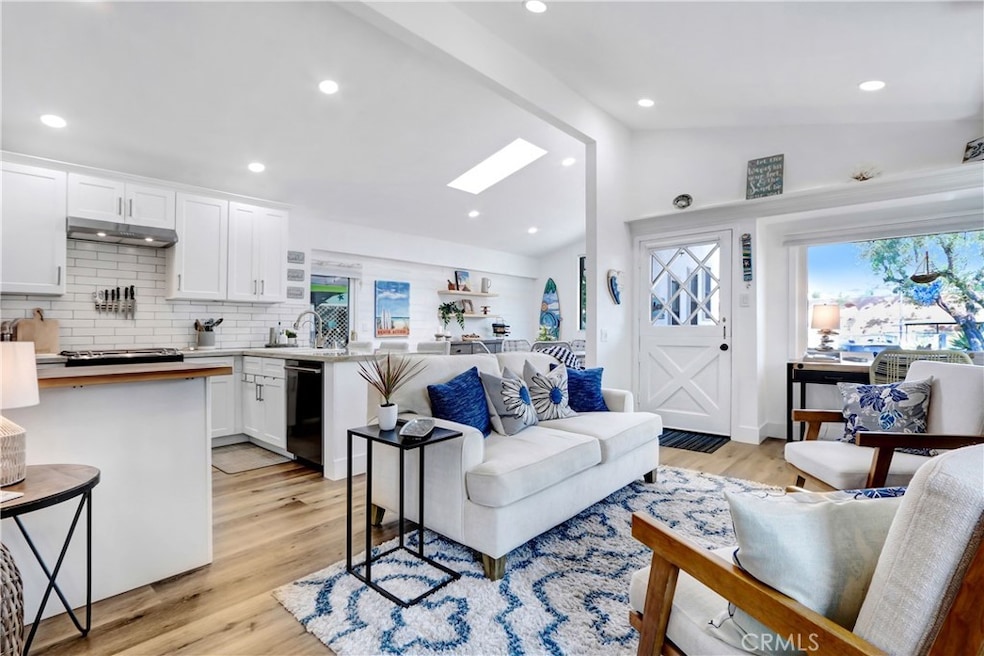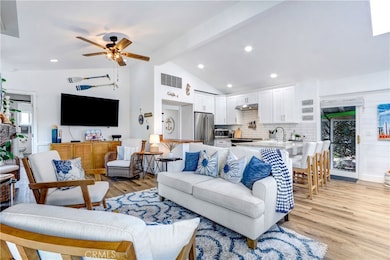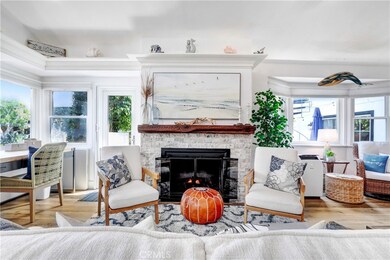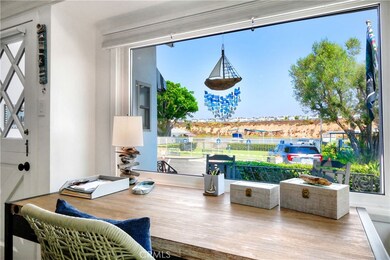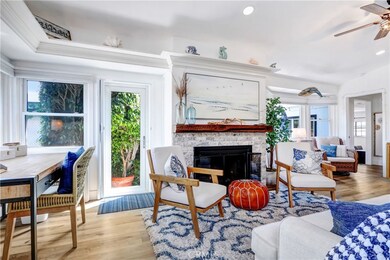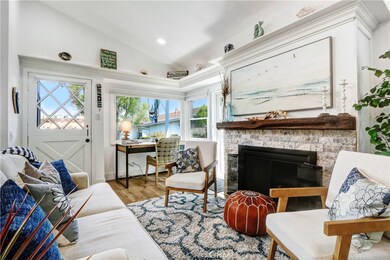
61 Saratoga Newport Beach, CA 92660
Bayside NeighborhoodHighlights
- Marina
- Property has ocean access
- Marina View
- Abraham Lincoln Elementary School Rated A
- Boat Dock
- Property Fronts a Bay or Harbor
About This Home
As of May 2025Welcome home to this stunning "Beach Cottage Beauty" located in the charming waterfront community of Bayside Village in Newport Beach. You'll fall in love with the bright and contemporary open floor plan that features water views from the dining room, living room, and office area. The beautiful kitchen boasts a gorgeous quartz dining counter and a wood top counter coffee bar. The main bedroom features high ceilings, a modern upgraded bathroom, and a private patio accessible from both the bedroom and living room. The second bedroom, also with its own updated bathroom, has a separate entrance and can be closed off from the rest of the home for privacy. This one of a kind gem has been meticulously maintained and updated with high end upgrades including custom window coverings, retractable screen doors, a brand-new roof, new central heater, reverse osmosis water filtration system, and a tankless water heater. Enjoy the covered carport off the exterior laundry room (with a stackable washer & dryer) and there is a second parking space off the roomy front porch providing ample parking. Venture up the exterior spiral staircase to the viewing deck to relax and enjoy panoramic views. This prime location home is steps away from the community clubhouse, complete with a swimming pool, private beach, and firepit. This home is in close proximity to the Dunes, Marina Boat Docks, Balboa Island, and Fashion Island's restaurants; everything is all within minutes away. Embrace the essence of resort style living at the beach in this turnkey residence. You can make this one your forever primary home or your forever vacation home. Make this quintessential beach home your dream home today!
Last Agent to Sell the Property
Realty One Group West Brokerage Phone: 949-677-8328 License #01399979 Listed on: 02/13/2025

Property Details
Home Type
- Manufactured Home
Year Built
- Built in 1959 | Remodeled
Lot Details
- Property Fronts a Bay or Harbor
- Wrought Iron Fence
- Partially Fenced Property
- Privacy Fence
- Brick Fence
- Fence is in good condition
- Drip System Landscaping
- Front Yard Sprinklers
- Land Lease of $3,600 per month
Property Views
- Marina
- Back Bay
- Panoramic
- City Lights
- Dune
- Neighborhood
Home Design
- Turnkey
- Pillar, Post or Pier Foundation
- Raised Foundation
- Slab Foundation
- Fire Rated Drywall
- Composition Roof
- Pre-Cast Concrete Construction
- Pier Jacks
Interior Spaces
- 1,250 Sq Ft Home
- 1-Story Property
- Open Floorplan
- Dry Bar
- Cathedral Ceiling
- Ceiling Fan
- Recessed Lighting
- Fireplace
- Custom Window Coverings
- Window Screens
- Family Room Off Kitchen
- Living Room
- Storage
- Utility Room
Kitchen
- Updated Kitchen
- Open to Family Room
- Self-Cleaning Convection Oven
- Gas Oven
- Six Burner Stove
- Gas Range
- Free-Standing Range
- <<microwave>>
- Freezer
- Dishwasher
- Kitchen Island
- Quartz Countertops
- Pots and Pans Drawers
- Self-Closing Drawers and Cabinet Doors
- Disposal
Flooring
- Wood
- Laminate
- Stone
Bedrooms and Bathrooms
- 2 Bedrooms
- Primary Bedroom Suite
- Double Master Bedroom
- Walk-In Closet
- Upgraded Bathroom
- Granite Bathroom Countertops
- Makeup or Vanity Space
- Walk-in Shower
- Exhaust Fan In Bathroom
- Linen Closet In Bathroom
Laundry
- Laundry Room
- Laundry in Carport
- Dryer
- Washer
Home Security
- Carbon Monoxide Detectors
- Fire and Smoke Detector
Parking
- 1 Open Parking Space
- 2 Parking Spaces
- 1 Attached Carport Space
- Parking Available
- Driveway Level
- Paved Parking
Pool
- Heated In Ground Pool
- Heated Spa
- Gunite Pool
- Gunite Spa
Outdoor Features
- Property has ocean access
- Beach Access
- Deck
- Open Patio
- Shed
- Front Porch
Location
- Property is near a clubhouse
Mobile Home
- Mobile home included in the sale
- Mobile Home is 10 x 47 Feet
Utilities
- Central Heating
- Heating System Uses Natural Gas
- Vented Exhaust Fan
- Tankless Water Heater
- Water Purifier
Listing and Financial Details
- Rent includes pool, sewer, trash collection, water
- Assessor Parcel Number 89221061
- Seller Considering Concessions
Community Details
Overview
- Property has a Home Owners Association
- Bayside Village | Phone (949) 673-1331
- Maintained Community
Amenities
- Outdoor Cooking Area
- Community Fire Pit
- Community Barbecue Grill
- Picnic Area
- Clubhouse
- Banquet Facilities
- Billiard Room
- Recreation Room
- Community Storage Space
Recreation
- Boat Dock
- Marina
- Community Playground
- Fitness Center
- Community Pool
- Community Spa
- Fishing
- Park
- Dog Park
- Water Sports
- Hiking Trails
Pet Policy
- Pet Restriction
- Limit on the number of pets
- Pet Size Limit
- Breed Restrictions
Security
- Resident Manager or Management On Site
Similar Homes in Newport Beach, CA
Home Values in the Area
Average Home Value in this Area
Property History
| Date | Event | Price | Change | Sq Ft Price |
|---|---|---|---|---|
| 05/12/2025 05/12/25 | Sold | $845,000 | -2.3% | $676 / Sq Ft |
| 03/26/2025 03/26/25 | Pending | -- | -- | -- |
| 02/13/2025 02/13/25 | For Sale | $865,000 | +28.1% | $692 / Sq Ft |
| 09/22/2022 09/22/22 | Sold | $675,000 | +1.5% | $540 / Sq Ft |
| 08/02/2022 08/02/22 | Pending | -- | -- | -- |
| 07/31/2022 07/31/22 | For Sale | $665,000 | -- | $532 / Sq Ft |
Tax History Compared to Growth
Agents Affiliated with this Home
-
Cimberly Espinosa

Seller's Agent in 2025
Cimberly Espinosa
Realty One Group West
(949) 677-8328
2 in this area
8 Total Sales
-
Valentine Munson

Buyer's Agent in 2025
Valentine Munson
Coldwell Banker Realty
(619) 990-8131
1 in this area
56 Total Sales
-
Jacqueline Macken

Seller's Agent in 2022
Jacqueline Macken
Berkshire Hathaway HomeService
(949) 887-7018
11 in this area
20 Total Sales
Map
Source: California Regional Multiple Listing Service (CRMLS)
MLS Number: OC25033171
APN: 892-210-61
- 24 Saratoga Unit 24
- 50 Saratoga
- 77 Yorktown
- 242 Lexington Cir
- 201 Tremont Dr
- 304 Lexington Cir
- 237 Plymouth Ave
- 268 Revere Way
- 311 Concord Ln
- 57 Cape Andover
- 31 Cape Andover
- 323 Morning Star Ln
- 433 Harbor Island Dr
- 7 Linda Isle
- 1100 Polaris Dr
- 301 Morning Star Ln
- 1119 Grove Ln
- 47 Linda Isle
- 508 Evening Star Ln
- 504 Evening Star Ln
