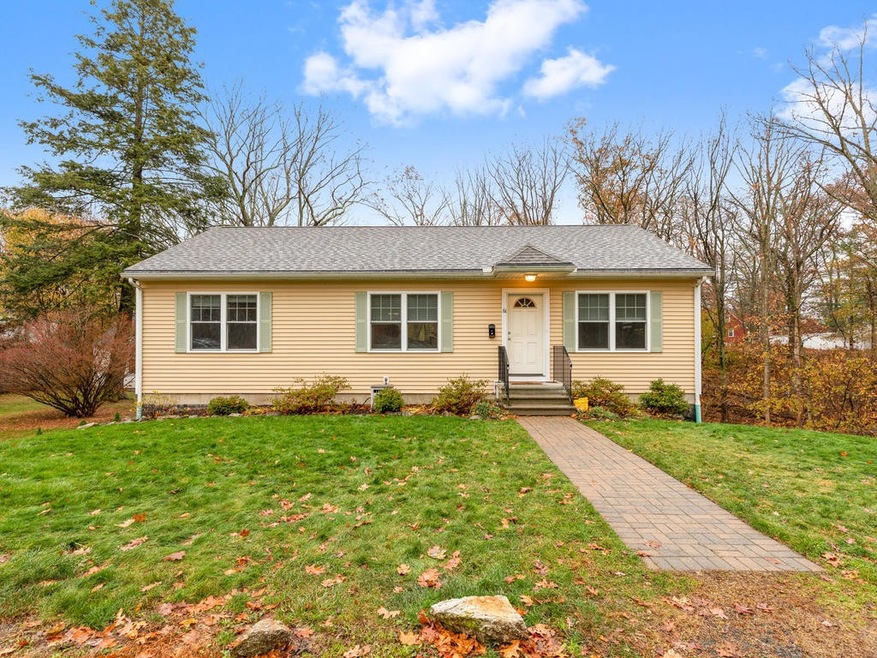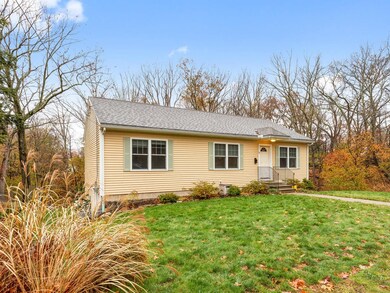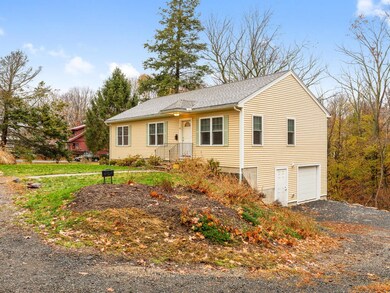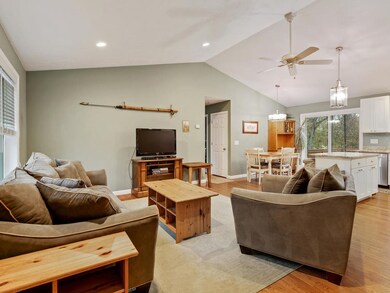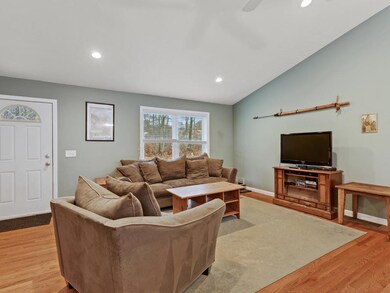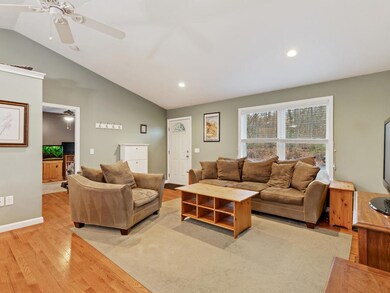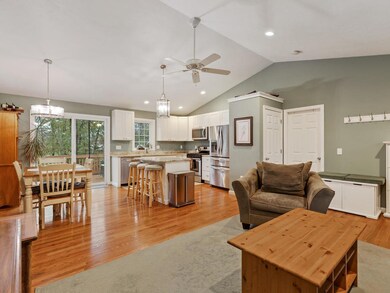
61 Sherbrook Ave Worcester, MA 01604
Lake Park NeighborhoodHighlights
- Deck
- Wood Flooring
- Forced Air Heating and Cooling System
About This Home
As of December 2019Young ranch with open floor plan, cathedral living area with hardwood floors and central air. Granite kitchen with island, stainless steel appliances, dining area and sliders to deck. Master with en suite and additional two bedrooms w/ 2nd bath. Electric hybrid hot water heater. Semi-finished lower level with full walkout to yard and babbling brook as well as one car garage. Incredibly convenient location close to UMASS and Lake Quinisgamond on dead end street.
Home Details
Home Type
- Single Family
Est. Annual Taxes
- $6,615
Year Built
- Built in 2015
Parking
- 1 Car Garage
Kitchen
- Range
- Microwave
- Dishwasher
Flooring
- Wood
- Tile
Utilities
- Forced Air Heating and Cooling System
- Heating System Uses Gas
- Water Holding Tank
- Cable TV Available
Additional Features
- Deck
- Property is zoned RL-7
- Basement
Listing and Financial Details
- Assessor Parcel Number M:17 B:31A L:00126
Ownership History
Purchase Details
Home Financials for this Owner
Home Financials are based on the most recent Mortgage that was taken out on this home.Purchase Details
Home Financials for this Owner
Home Financials are based on the most recent Mortgage that was taken out on this home.Purchase Details
Home Financials for this Owner
Home Financials are based on the most recent Mortgage that was taken out on this home.Similar Homes in Worcester, MA
Home Values in the Area
Average Home Value in this Area
Purchase History
| Date | Type | Sale Price | Title Company |
|---|---|---|---|
| Not Resolvable | $320,000 | None Available | |
| Not Resolvable | $267,600 | -- | |
| Not Resolvable | $29,152 | -- |
Mortgage History
| Date | Status | Loan Amount | Loan Type |
|---|---|---|---|
| Open | $189,000 | Credit Line Revolving | |
| Closed | $288,000 | Stand Alone Refi Refinance Of Original Loan | |
| Closed | $288,000 | New Conventional | |
| Previous Owner | $200,700 | Adjustable Rate Mortgage/ARM | |
| Previous Owner | $53,250 | Credit Line Revolving | |
| Previous Owner | $140,975 | No Value Available | |
| Previous Owner | $130,975 | No Value Available |
Property History
| Date | Event | Price | Change | Sq Ft Price |
|---|---|---|---|---|
| 12/30/2019 12/30/19 | Sold | $320,000 | +1.6% | $268 / Sq Ft |
| 11/26/2019 11/26/19 | Pending | -- | -- | -- |
| 11/21/2019 11/21/19 | For Sale | $314,900 | +17.7% | $263 / Sq Ft |
| 05/29/2015 05/29/15 | Sold | $267,600 | 0.0% | $167 / Sq Ft |
| 04/13/2015 04/13/15 | Off Market | $267,600 | -- | -- |
| 04/09/2015 04/09/15 | For Sale | $259,900 | +791.5% | $162 / Sq Ft |
| 04/16/2014 04/16/14 | Sold | $29,153 | -16.7% | $36 / Sq Ft |
| 03/17/2014 03/17/14 | Pending | -- | -- | -- |
| 01/10/2014 01/10/14 | For Sale | $35,000 | -- | $43 / Sq Ft |
Tax History Compared to Growth
Tax History
| Year | Tax Paid | Tax Assessment Tax Assessment Total Assessment is a certain percentage of the fair market value that is determined by local assessors to be the total taxable value of land and additions on the property. | Land | Improvement |
|---|---|---|---|---|
| 2025 | $6,615 | $501,500 | $118,600 | $382,900 |
| 2024 | $6,425 | $467,300 | $118,600 | $348,700 |
| 2023 | $6,310 | $440,000 | $103,100 | $336,900 |
| 2022 | $5,620 | $369,500 | $82,500 | $287,000 |
| 2021 | $5,592 | $343,500 | $66,000 | $277,500 |
| 2020 | $5,321 | $313,000 | $66,000 | $247,000 |
| 2019 | $5,186 | $288,100 | $59,400 | $228,700 |
| 2018 | $4,968 | $262,700 | $59,400 | $203,300 |
| 2017 | $5,049 | $262,700 | $59,400 | $203,300 |
| 2016 | $5,142 | $249,500 | $43,500 | $206,000 |
| 2015 | $1,280 | $63,800 | $43,500 | $20,300 |
| 2014 | $1,272 | $65,100 | $43,500 | $21,600 |
Agents Affiliated with this Home
-
Karen Landry

Seller's Agent in 2019
Karen Landry
RE/MAX
(508) 572-2830
1 in this area
247 Total Sales
-
DiDuca Properties
D
Buyer's Agent in 2019
DiDuca Properties
Commonwealth Standard Realty Advisors
(781) 983-3459
159 Total Sales
-
P
Seller's Agent in 2015
Paul Bergevin
Keller Williams Realty Westborough
-
E
Seller's Agent in 2014
Edward Murphy
7 Hills Real Estate
Map
Source: MLS Property Information Network (MLS PIN)
MLS Number: 72595190
APN: WORC-000017-000031A-000126
- 6 Ayrshire Rd
- 107 Alvarado Ave
- 66 Locust Ave
- 496 Hamilton St
- 27 Christine Dr
- 65 Lake Ave Unit 831
- 65 Lake Ave Unit 809
- 65 Lake Ave Unit 1002
- 65 Lake Ave Unit 220
- 65 Lake Ave Unit 1007
- 65 Lake Ave Unit 1008
- 73 S Quinsigamond Ave
- 190 S Quinsigamond Ave Unit 102
- 342 Lake Ave
- 510 Oak St
- 25 Crawford St
- 28-30 Villa Rd
- 62 Shrewsbury Green Dr Unit K
- 9 Coburn Ave
- 6 Shrewsbury Green Dr Unit J
