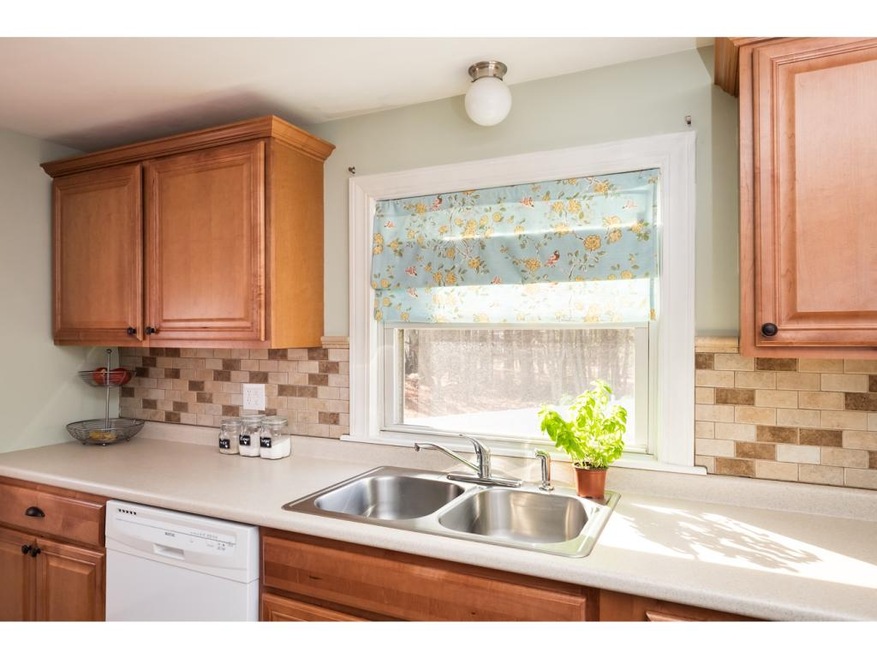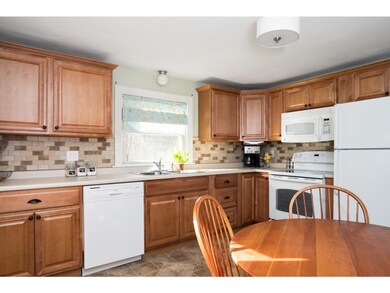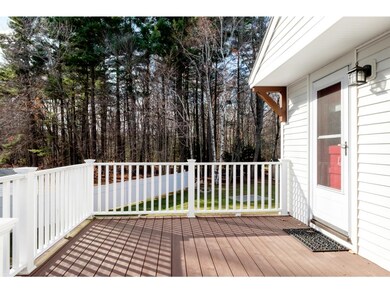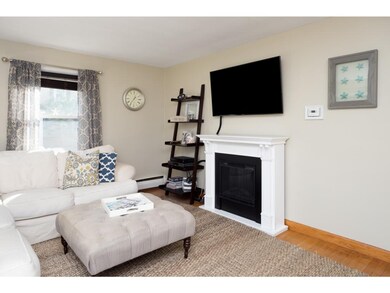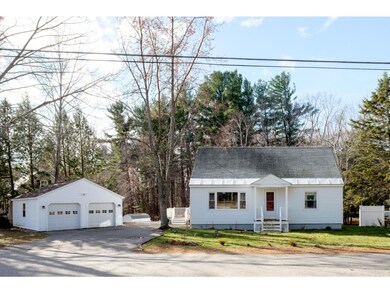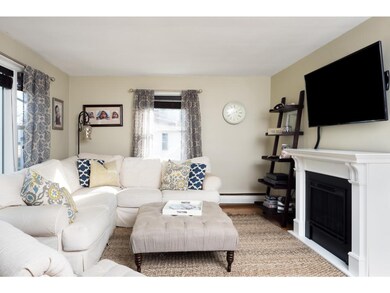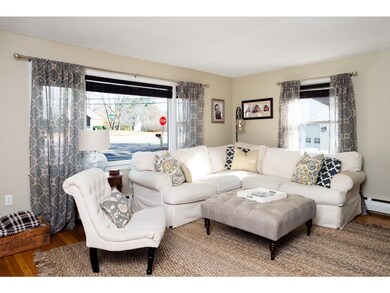Highlights
- Deck
- Main Floor Bedroom
- Patio
- Wood Flooring
- 2 Car Detached Garage
- Bathroom on Main Level
About This Home
As of December 2019IMPECCABLE home in Garrison school district, just waiting to welcome you home for the Holidays! Beautiful features abound with newly updated kitchen, stunning wood floors, great room sizes and so much more! Walk out to the huge, mostly fenced yard with new patio and fire pit from the Perfectly done media room in finished basement w/extra half bath and separate laundry room! This Picture Perfect home is calling your name! Come see for yourself!
Last Agent to Sell the Property
Coldwell Banker Realty Portsmouth NH License #008108

Home Details
Home Type
- Single Family
Est. Annual Taxes
- $6,788
Year Built
- 1952
Lot Details
- 0.29 Acre Lot
- Landscaped
- Lot Sloped Up
- Property is zoned R-12
Parking
- 2 Car Detached Garage
- Automatic Garage Door Opener
Home Design
- Concrete Foundation
- Block Foundation
- Shingle Roof
- Vinyl Siding
Interior Spaces
- 1.75-Story Property
Kitchen
- Electric Range
- Microwave
- Dishwasher
Flooring
- Wood
- Carpet
- Laminate
- Ceramic Tile
Bedrooms and Bathrooms
- 4 Bedrooms
- Main Floor Bedroom
- Bathroom on Main Level
Finished Basement
- Walk-Out Basement
- Basement Fills Entire Space Under The House
Outdoor Features
- Deck
- Patio
Utilities
- Hot Water Heating System
- Heating System Uses Oil
Ownership History
Purchase Details
Home Financials for this Owner
Home Financials are based on the most recent Mortgage that was taken out on this home.Purchase Details
Home Financials for this Owner
Home Financials are based on the most recent Mortgage that was taken out on this home.Purchase Details
Home Financials for this Owner
Home Financials are based on the most recent Mortgage that was taken out on this home.Purchase Details
Map
Home Values in the Area
Average Home Value in this Area
Purchase History
| Date | Type | Sale Price | Title Company |
|---|---|---|---|
| Warranty Deed | $249,000 | -- | |
| Warranty Deed | $242,000 | -- | |
| Warranty Deed | $242,000 | -- | |
| Warranty Deed | $214,900 | -- | |
| Warranty Deed | $214,900 | -- | |
| Warranty Deed | $102,000 | -- | |
| Warranty Deed | $102,000 | -- |
Mortgage History
| Date | Status | Loan Amount | Loan Type |
|---|---|---|---|
| Open | $234,900 | Stand Alone Refi Refinance Of Original Loan | |
| Closed | $236,550 | Purchase Money Mortgage | |
| Previous Owner | $237,616 | FHA | |
| Closed | $0 | No Value Available |
Property History
| Date | Event | Price | Change | Sq Ft Price |
|---|---|---|---|---|
| 12/03/2019 12/03/19 | Sold | $249,000 | -0.4% | $145 / Sq Ft |
| 11/01/2019 11/01/19 | Pending | -- | -- | -- |
| 10/09/2019 10/09/19 | For Sale | $249,900 | 0.0% | $146 / Sq Ft |
| 09/30/2019 09/30/19 | Pending | -- | -- | -- |
| 09/25/2019 09/25/19 | For Sale | $249,900 | +3.3% | $146 / Sq Ft |
| 02/29/2016 02/29/16 | Sold | $242,000 | +0.9% | $144 / Sq Ft |
| 12/15/2015 12/15/15 | Pending | -- | -- | -- |
| 11/14/2015 11/14/15 | For Sale | $239,900 | +11.6% | $142 / Sq Ft |
| 11/08/2012 11/08/12 | Sold | $214,900 | +2.8% | $128 / Sq Ft |
| 09/12/2012 09/12/12 | Pending | -- | -- | -- |
| 08/27/2012 08/27/12 | For Sale | $209,000 | -- | $124 / Sq Ft |
Tax History
| Year | Tax Paid | Tax Assessment Tax Assessment Total Assessment is a certain percentage of the fair market value that is determined by local assessors to be the total taxable value of land and additions on the property. | Land | Improvement |
|---|---|---|---|---|
| 2024 | $6,788 | $373,600 | $156,300 | $217,300 |
| 2023 | $6,489 | $347,000 | $156,300 | $190,700 |
| 2022 | $6,202 | $312,600 | $140,700 | $171,900 |
| 2021 | $6,119 | $282,000 | $132,800 | $149,200 |
| 2020 | $5,939 | $239,000 | $117,200 | $121,800 |
| 2019 | $6,071 | $241,000 | $113,300 | $127,700 |
| 2018 | $5,662 | $227,200 | $105,500 | $121,700 |
| 2017 | $5,381 | $208,000 | $89,900 | $118,100 |
| 2016 | $5,074 | $193,000 | $85,600 | $107,400 |
| 2015 | $4,745 | $178,300 | $73,400 | $104,900 |
| 2014 | $4,531 | $174,200 | $69,300 | $104,900 |
| 2011 | $4,617 | $183,800 | $82,700 | $101,100 |
Source: PrimeMLS
MLS Number: 4460589
APN: DOVR-000087-C000000-I000000
- 18 Riverdale Ave
- 22 Bellamy Woods
- 10 Hidden Valley Dr
- 12 Juniper Dr Unit Lot 12
- 12 Red Barn Dr
- 22 Village Dr
- 10 Banner Dr
- 35 Mill St
- 48 Polly Ann Park
- 9 Hoyt Pond Rd
- 22 Sierra Hill Dr Unit 28
- 40 Sierra Hill Dr Unit 40
- 31 Artisan Way
- 65 Pointe Place Unit 104
- 51 Applevale Dr
- 24 Sierra Hill Dr
- 73 Spur Rd
- 19 Sierra Hill Dr
- 34 Cataract Ave
- 55 Pointe Place Unit 207
