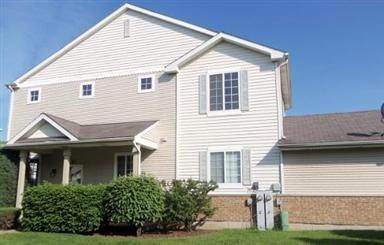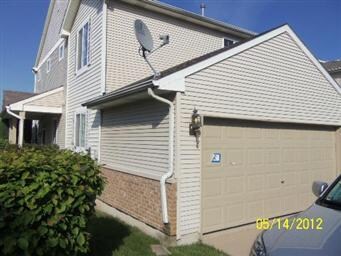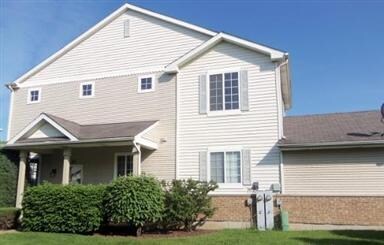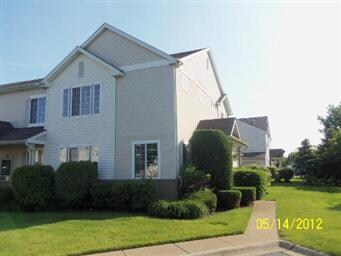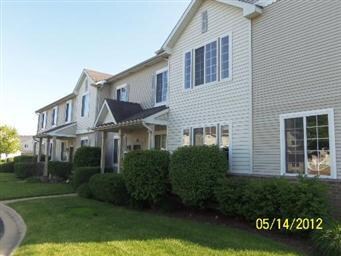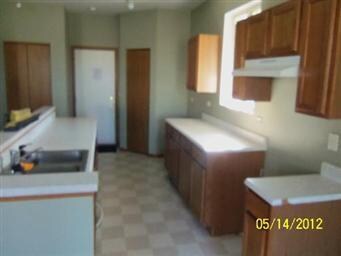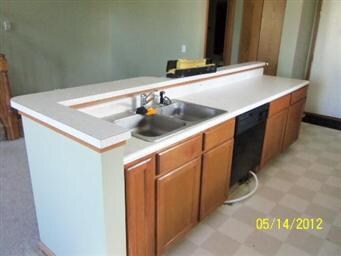
61 Strawflower Unit 364 Romeoville, IL 60446
Wespark NeighborhoodEstimated Value: $242,000 - $285,000
Highlights
- Vaulted Ceiling
- Loft
- Attached Garage
- A. Vito Martinez Middle School Rated 9+
- End Unit
- Breakfast Bar
About This Home
As of October 2012Bank of America.Large end unit has living/dining room area. Large kitchen with light oak cabinetry, lg island, pantry 9' ceilings on main flr, Oak railing staircase leads to 3 bdrs & 2 bth. N.A. employees and employees' household members of the Bank are prohibited from purchasing this property, whether directly or indirectly." Bank of America Home Loans Prequalification required on all offers.See agent remarks
Last Buyer's Agent
Peter Alukas
RE/MAX 2000
Townhouse Details
Home Type
- Townhome
Est. Annual Taxes
- $6,587
Year Built
- 1998
Lot Details
- End Unit
HOA Fees
- $145 per month
Parking
- Attached Garage
- Garage Transmitter
- Driveway
- Parking Included in Price
Home Design
- Slab Foundation
- Asphalt Shingled Roof
- Aluminum Siding
Interior Spaces
- Primary Bathroom is a Full Bathroom
- Vaulted Ceiling
- Loft
- Storage
- Washer and Dryer Hookup
- Breakfast Bar
Home Security
Utilities
- Forced Air Heating and Cooling System
- Heating System Uses Gas
- Lake Michigan Water
Community Details
Pet Policy
- Pets Allowed
Additional Features
- Common Area
- Storm Screens
Ownership History
Purchase Details
Home Financials for this Owner
Home Financials are based on the most recent Mortgage that was taken out on this home.Purchase Details
Purchase Details
Home Financials for this Owner
Home Financials are based on the most recent Mortgage that was taken out on this home.Purchase Details
Home Financials for this Owner
Home Financials are based on the most recent Mortgage that was taken out on this home.Purchase Details
Similar Homes in the area
Home Values in the Area
Average Home Value in this Area
Purchase History
| Date | Buyer | Sale Price | Title Company |
|---|---|---|---|
| Petronzi Anthony J | $71,900 | Fourm Title Insurance Compan | |
| U S Bank National Association | -- | None Available | |
| Goralski Nicole E | $142,500 | Ticor Title | |
| Crenshaw Laura R | $127,000 | Chicago Title Insurance Co | |
| Haan Katherine G | $121,500 | Chicago Title Insurance Co |
Mortgage History
| Date | Status | Borrower | Loan Amount |
|---|---|---|---|
| Previous Owner | Petronzi Anthony J | $64,700 | |
| Previous Owner | Goralski Nicole E | $160,550 | |
| Previous Owner | Goralski Nicole E | $133,000 | |
| Previous Owner | Goralski Nicole E | $120,500 | |
| Previous Owner | Crenshaw Laura R | $123,100 |
Property History
| Date | Event | Price | Change | Sq Ft Price |
|---|---|---|---|---|
| 10/19/2012 10/19/12 | Sold | $71,900 | 0.0% | $47 / Sq Ft |
| 06/01/2012 06/01/12 | Pending | -- | -- | -- |
| 05/17/2012 05/17/12 | For Sale | $71,900 | -- | $47 / Sq Ft |
Tax History Compared to Growth
Tax History
| Year | Tax Paid | Tax Assessment Tax Assessment Total Assessment is a certain percentage of the fair market value that is determined by local assessors to be the total taxable value of land and additions on the property. | Land | Improvement |
|---|---|---|---|---|
| 2023 | $6,587 | $65,221 | $14,122 | $51,099 |
| 2022 | $5,420 | $55,671 | $12,055 | $43,616 |
| 2021 | $5,148 | $52,318 | $11,329 | $40,989 |
| 2020 | $5,006 | $50,597 | $10,956 | $39,641 |
| 2019 | $4,737 | $47,959 | $10,385 | $37,574 |
| 2018 | $4,161 | $42,321 | $9,164 | $33,157 |
| 2017 | $3,689 | $38,049 | $8,239 | $29,810 |
| 2016 | $3,320 | $34,422 | $7,454 | $26,968 |
| 2015 | $2,874 | $30,325 | $6,567 | $23,758 |
| 2014 | $2,874 | $29,442 | $6,376 | $23,066 |
| 2013 | $2,874 | $33,457 | $7,246 | $26,211 |
Agents Affiliated with this Home
-
John Monino

Seller's Agent in 2012
John Monino
RE/MAX
(630) 417-2300
83 Total Sales
-
P
Buyer's Agent in 2012
Peter Alukas
RE/MAX 2000
Map
Source: Midwest Real Estate Data (MRED)
MLS Number: MRD08070049
APN: 04-07-208-122
- 124 Yarrow
- 1475 Larkspur Ct
- 157 Foxglove
- 143 Foxglove Unit 143
- 167 Mountain Laurel Ct
- 1516 Azalea Cir Unit 651
- 123 Azalea Cir Unit 720
- 21157 W Covington Dr
- 20947 W Barrington Ln
- 1511 Azalea Cir Unit 670
- 148 Azalea Cir Unit 711
- 0 S Weber Rd
- 205 S Oak Creek Ln Unit 321401
- 185 Azalea Cir Unit 607
- 250 S Oak Creek Ln
- 20927 W Ardmore Cir Unit 1
- 00 Weber Rd
- 236 W Daisy Cir
- 244 W Daisy Cir
- 21315 Edison Ln
- 61 Strawflower Unit 364
- 63 Strawflower Unit 365
- 67 Strawflower
- 67 Strawflower Unit 362
- 69 Strawflower Unit 69
- 51 Strawflower
- 53 Strawflower Unit 362
- 53 Strawflower Unit 53
- 65 Freesia Ct Unit 1
- 67 Freesia Ct Unit 1
- 69 Freesia Dr
- 63 Freesia Ct Unit 1
- 81 Strawflower Unit 368
- 71 Freesia Dr Unit 1
- 53 Coralbell
- 57 Coralbell Unit 393
- 61 Freesia Ct
- 71 Strawflower Unit 71
- 59 Coralbell Unit 392
- 51 Coralbell
