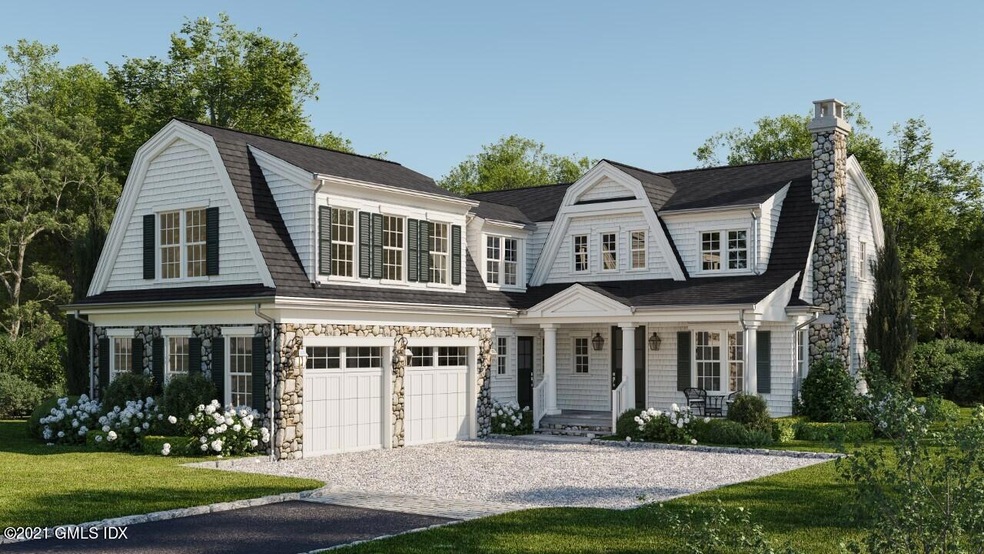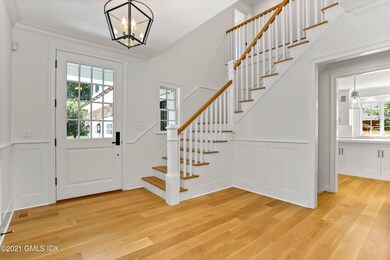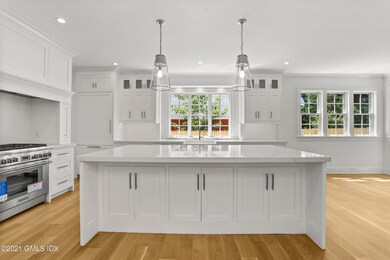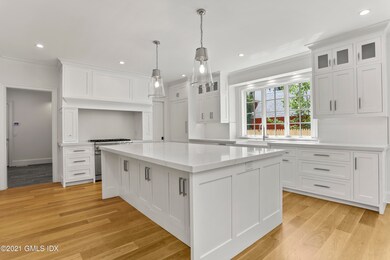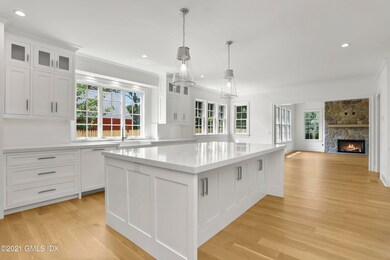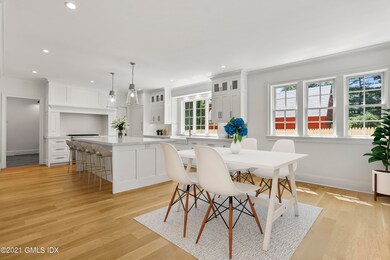
61 Summit Rd Riverside, CT 06878
Riverside NeighborhoodAbout This Home
As of August 2021Brand new, ultra-stylish five-bedroom Colonial with secluded stone terrace and level backyard sits in the heart of Riverside within walking distance to trains, school. Sun-washed interior balances comfort with luxury showcasing custom millwork, 9' ceilings; white oak floors and high-end lighting. Boasts front to back entry hall; custom eat-in kitchen with Thermador appliances, Carrara-clad center island open to family room with gas fireplace, beamed vaulted ceiling and terrace; dining room, butler's pantry, study with fireplace, two half baths, mudroom and attached two car garage. Master suite, with deluxe bath, two walk-in closets; three en-suite bedrooms and laundry room comprise second floor. Lower level provides playroom,, bedroom, full bath, space for wine cellar and gym.
Last Agent to Sell the Property
Houlihan Lawrence License #RES.0792716 Listed on: 07/16/2021
Home Details
Home Type
Single Family
Est. Annual Taxes
$21,354
Year Built
2021
Lot Details
0
Parking
2
Listing Details
- Directions: Riverside Avenue to Oval Ave to 61 Summit Road
- Prop. Type: Residential
- Year Built: 2021
- Property Sub Type: Single Family Residence
- Lot Size Acres: 0.29
- Inclusions: Call LB
- Architectural Style: Colonial
- Garage Yn: Yes
- Special Features: VirtualTour
Interior Features
- Has Basement: Full
- Full Bathrooms: 5
- Half Bathrooms: 2
- Total Bedrooms: 5
- Fireplaces: 2
- Fireplace: Yes
- Interior Amenities: Eat-in Kitchen
- Basement Type:Full: Yes
- Other Room LevelFP:_one_st50: 1
- Other Room Comments 2:Mudroom2: Yes
- Other Room LevelFP 2:_one_st51: 1
- Other Room LevelFP 3:LL51: 1
- Other Room Comments 3:Playroom3: Yes
- Other Room Ceilings 2:Extra Height14: Yes
- Other Room Ceilings:Extra Height13: Yes
- Other Room Comments:Butler_squote_s Pantry: Yes
- Other Room Ceilings 3:Extra Height15: Yes
Exterior Features
- Roof: Asphalt
- Lot Features: Fenced, Level
- Pool Private: No
- Construction Type: Shingle Siding, Stone
- Patio And Porch Features: Terrace
Garage/Parking
- Garage Spaces: 2.0
- General Property Info:Garage Desc: Attached
Utilities
- Water Source: Public
- Cooling: Central A/C
- Laundry Features: Laundry Room
- Security: Security System
- Cooling Y N: Yes
- Heating: Forced Air, Natural Gas
- Heating Yn: Yes
- Sewer: Public Sewer
Schools
- Elementary School: Riverside
- Middle Or Junior School: Eastern
Lot Info
- Zoning: R-12
- Lot Size Sq Ft: 12632.4
- Parcel #: 05-1224/S
- ResoLotSizeUnits: Acres
Similar Homes in the area
Home Values in the Area
Average Home Value in this Area
Property History
| Date | Event | Price | Change | Sq Ft Price |
|---|---|---|---|---|
| 08/27/2021 08/27/21 | Sold | $3,250,000 | +8.5% | $666 / Sq Ft |
| 07/26/2021 07/26/21 | Pending | -- | -- | -- |
| 07/09/2021 07/09/21 | For Sale | $2,995,000 | +261.8% | $614 / Sq Ft |
| 06/22/2020 06/22/20 | Sold | $827,875 | -7.5% | $535 / Sq Ft |
| 05/15/2020 05/15/20 | Pending | -- | -- | -- |
| 03/06/2020 03/06/20 | For Sale | $895,000 | -- | $579 / Sq Ft |
Tax History Compared to Growth
Tax History
| Year | Tax Paid | Tax Assessment Tax Assessment Total Assessment is a certain percentage of the fair market value that is determined by local assessors to be the total taxable value of land and additions on the property. | Land | Improvement |
|---|---|---|---|---|
| 2021 | $21,354 | $781,060 | $655,480 | $125,580 |
Agents Affiliated with this Home
-
Kristy De La Sierra
K
Seller's Agent in 2021
Kristy De La Sierra
Houlihan Lawrence
(203) 869-0700
4 in this area
56 Total Sales
-
Julia Allan

Buyer's Agent in 2021
Julia Allan
Houlihan Lawrence
(914) 482-2735
2 in this area
23 Total Sales
-
Linna Yuen

Seller's Agent in 2020
Linna Yuen
Coldwell Banker Realty
(203) 550-1657
4 in this area
60 Total Sales
-
Charles Magyar

Buyer's Agent in 2020
Charles Magyar
William Raveis Real Estate
(203) 622-8623
4 in this area
57 Total Sales
Map
Source: Greenwich Association of REALTORS®
MLS Number: 113853
APN: GREE M:05 B:1224/S
