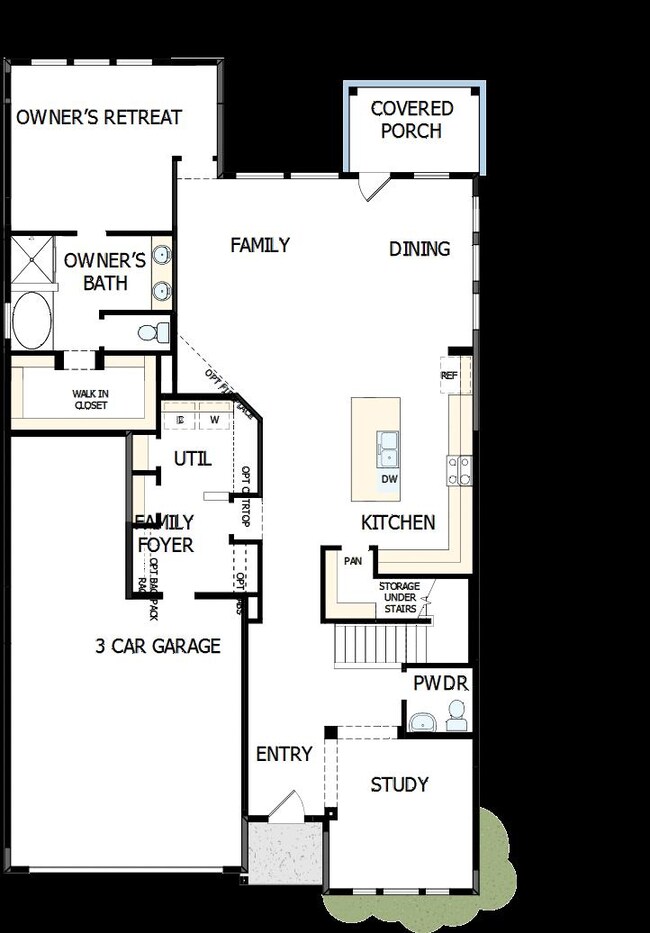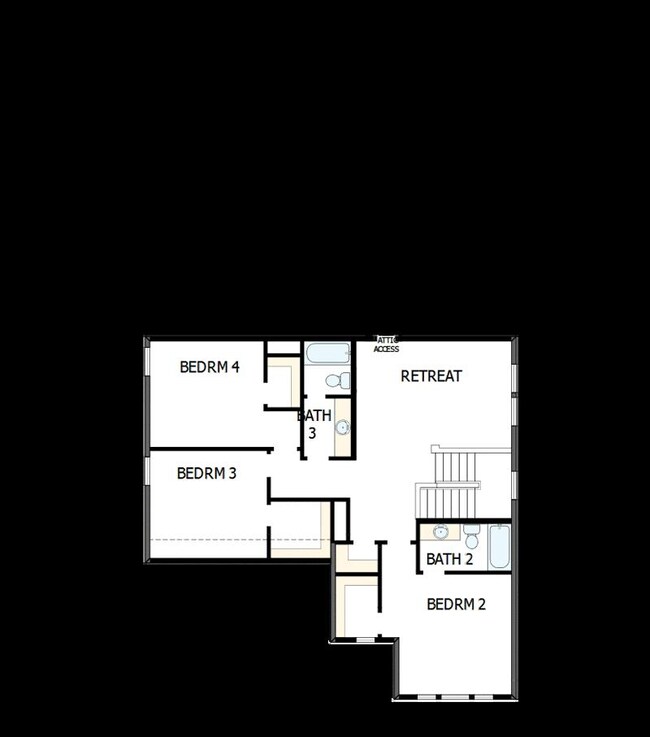
61 Trevino Ln Lebanon, TN 37087
Estimated payment $4,018/month
Highlights
- Golf Course Community
- Clubhouse
- Trails
- New Construction
- Community Pool
About This Home
Build your family’s future with the timeless comforts and top-quality craftsmanship of The Drummond by David Weekley Homes in The Preserve at Five Oaks. Host unforgettable social gatherings and spend quiet nights together in the open-concept living spaces.
A streamlined kitchen layout creates a tasteful foundation for your unique culinary style. Social gatherings and quiet evenings are equally enhanced with the patio.
Withdraw to the elegant Owner’s Retreat, which includes the closet and Owner’s Bath features to pamper your wardrobe and yourself. Each secondary bedrooms are designed with individual privacy and unique personalities in mind.
A quiet study, expansive upstairs retreat, and 3-car garage can easily adapt to your family’s changing lifestyle needs.
Call or chat with the David Weekley Homes at Five Oaks Team to learn more about this new home for sale in Lebanon, TN.
Home Details
Home Type
- Single Family
Parking
- 3 Car Garage
Home Design
- New Construction
- Quick Move-In Home
- Drummond Plan
Interior Spaces
- 3,058 Sq Ft Home
- 2-Story Property
- Basement
Bedrooms and Bathrooms
- 4 Bedrooms
Community Details
Overview
- Built by David Weekley Homes
- The Preserve At Five Oaks Subdivision
Amenities
- Clubhouse
Recreation
- Golf Course Community
- Community Pool
- Trails
Sales Office
- 1077 Callaway Drive
- Lebanon, TN 37087
- 615-694-5933
- Builder Spec Website
Map
Similar Homes in Lebanon, TN
Home Values in the Area
Average Home Value in this Area
Property History
| Date | Event | Price | Change | Sq Ft Price |
|---|---|---|---|---|
| 07/01/2025 07/01/25 | For Sale | $614,990 | -- | $201 / Sq Ft |
- 66 Trevino Ln
- 68 Trevino Ln
- 60 Trevino Ln
- 1116 Callaway Dr
- 1102 Callaway Dr
- 62 Trevino Ln
- 1098 Callaway Dr
- 31 Sarazen Ct
- 1077 Callaway Dr
- 1077 Callaway Dr
- 1077 Callaway Dr
- 1077 Callaway Dr
- 1077 Callaway Dr
- 1077 Callaway Dr
- 1077 Callaway Dr
- 1158 Callaway Dr
- 1157 Callaway Dr
- 116 Nickolas Cir
- 118 Nickolas Cir
- 1154 Callaway Dr
- 1064 Callaway Dr
- 200 Five Oaks Blvd
- 728 Hahn Ct
- 127 Fister Dr
- 100 Hamilton Station Crossing
- 50 Traditions Way
- 6215 Coles Ferry Pike
- 308 Bluefield Ln
- 40 Hathaway Ln
- 2005 Chaucer Ct
- 1718 Tahoma Dr
- 1525 John Galt Dr
- 1705 Summerfield Dr
- 103 Colorado Cir
- 247 River Rock Dr
- 231 River Rock Dr
- 223 River Rock Dr
- 215 River Rock Dr
- 2108 Houston Bend
- 201 Jeffries Way


