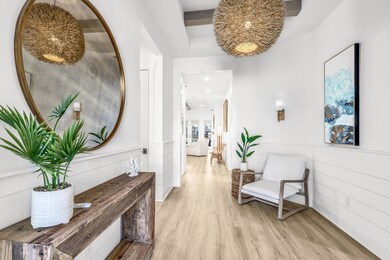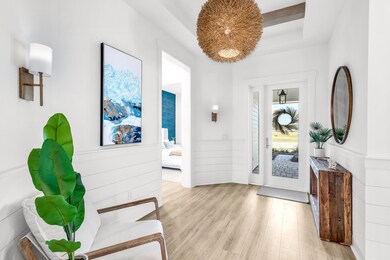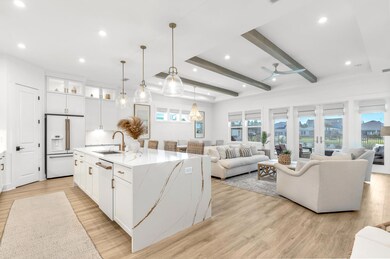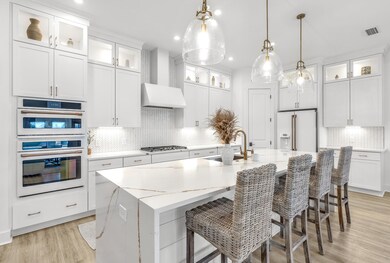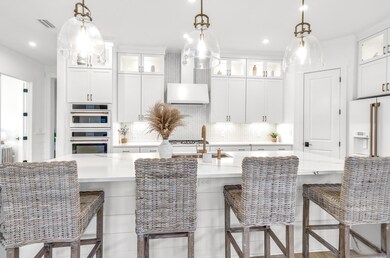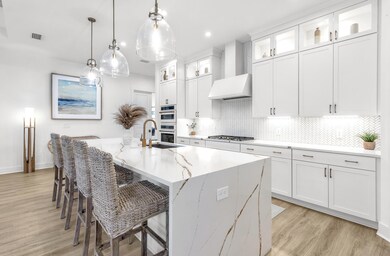
61 W Lafayette Rd Inlet Beach, FL 32461
Watersound Camp Creek NeighborhoodEstimated Value: $1,100,000 - $1,374,000
Highlights
- Golf Course Community
- Heated Pool
- Home fronts a pond
- Bay Elementary School Rated A-
- Fishing
- Gated Community
About This Home
As of March 2023Located in the sought after gated community of Naturewalk at Watersound Origins, this Marco one story floorplan includes 4 bedrooms, 3 bathrooms.
Upon entering the house you will be drawn to the trey ceilings, custom wood beamed ceilings, and shiplapped entryway.
The open great room overlooks a private heated pool backing up to a lake. The pool has a stone retaining wall and the outdoor oasis includes a summer kitchen, patio pavers, chaise loungers, outdoor furniture, tv and a gas firepit.
The kitchen is an entertainer's dream with an oversized waterfall quartz island, an oven and convection oven, white appliances, and glass door ceiling high cabinets.
The house is being offered fully furnished with designer furnishings and window treatments. Significant features include, custom woodwork throughout, oversized electric fireplace, designer furnishings and light fixtures, remote controlled screened lanai, gas lantern on front porch, great location across from green space and pickle ball courts.
Last Agent to Sell the Property
Berkshire Hathaway HomeServices License #3532209 Listed on: 02/28/2023

Home Details
Home Type
- Single Family
Est. Annual Taxes
- $5,039
Year Built
- Built in 2021
Lot Details
- 7,405 Sq Ft Lot
- Lot Dimensions are 60x133
- Home fronts a pond
- Back Yard Fenced
HOA Fees
- $280 Monthly HOA Fees
Home Design
- Beach House
- Wallpaper
- Shingle Roof
- Cement Board or Planked
Interior Spaces
- 2,320 Sq Ft Home
- 1-Story Property
- Furnished
- Coffered Ceiling
- Tray Ceiling
- Ceiling Fan
- Fireplace
- Window Treatments
- Great Room
- Screened Porch
- Fire and Smoke Detector
Kitchen
- Breakfast Bar
- Walk-In Pantry
- Double Oven
- Gas Oven or Range
- Cooktop with Range Hood
- Microwave
- Ice Maker
- Dishwasher
- Kitchen Island
- Disposal
Bedrooms and Bathrooms
- 4 Bedrooms
- 3 Full Bathrooms
- Dual Vanity Sinks in Primary Bathroom
- Primary Bathroom includes a Walk-In Shower
Laundry
- Dryer
- Washer
Parking
- Garage
- Automatic Garage Door Opener
Outdoor Features
- Heated Pool
- Pond
- Outdoor Kitchen
Schools
- Dune Lakes Elementary School
- Emerald Coast Middle School
- South Walton High School
Utilities
- Central Heating and Cooling System
- Tankless Water Heater
- Gas Water Heater
Listing and Financial Details
- Assessor Parcel Number 24-3S-18-16121-000-0240
Community Details
Overview
- Association fees include accounting, land recreation, management, master, recreational faclty, repairs/maintenance, security, trash
- Naturewalk At Watersound Origins Subdivision
Recreation
- Golf Course Community
- Tennis Courts
- Community Playground
- Community Pool
- Fishing
Additional Features
- Recreation Room
- Gated Community
Ownership History
Purchase Details
Home Financials for this Owner
Home Financials are based on the most recent Mortgage that was taken out on this home.Purchase Details
Home Financials for this Owner
Home Financials are based on the most recent Mortgage that was taken out on this home.Similar Homes in Inlet Beach, FL
Home Values in the Area
Average Home Value in this Area
Purchase History
| Date | Buyer | Sale Price | Title Company |
|---|---|---|---|
| Clatterbuck Richard | $1,299,000 | -- | |
| Collis Tia Nicole | $752,300 | K Title Company Llc |
Mortgage History
| Date | Status | Borrower | Loan Amount |
|---|---|---|---|
| Open | Clatterbuck Richard | $1,150,000 | |
| Previous Owner | Collis Tia Nicole | $526,592 |
Property History
| Date | Event | Price | Change | Sq Ft Price |
|---|---|---|---|---|
| 06/15/2023 06/15/23 | Off Market | $1,299,000 | -- | -- |
| 03/17/2023 03/17/23 | Sold | $1,299,000 | 0.0% | $560 / Sq Ft |
| 02/28/2023 02/28/23 | Pending | -- | -- | -- |
| 02/28/2023 02/28/23 | For Sale | $1,299,000 | -- | $560 / Sq Ft |
Tax History Compared to Growth
Tax History
| Year | Tax Paid | Tax Assessment Tax Assessment Total Assessment is a certain percentage of the fair market value that is determined by local assessors to be the total taxable value of land and additions on the property. | Land | Improvement |
|---|---|---|---|---|
| 2024 | $4,791 | $721,812 | $123,842 | $597,970 |
| 2023 | $4,791 | $565,519 | $123,842 | $441,677 |
| 2022 | $5,039 | $581,910 | $137,465 | $444,445 |
| 2021 | $1,164 | $120,235 | $120,235 | $0 |
Agents Affiliated with this Home
-
Tia Collis
T
Seller's Agent in 2023
Tia Collis
Berkshire Hathaway HomeServices
(850) 296-7099
4 in this area
15 Total Sales
-
Sarah Stone
S
Buyer's Agent in 2023
Sarah Stone
Scenic Sotheby's International Realty
(850) 598-6888
1 in this area
113 Total Sales
Map
Source: Emerald Coast Association of REALTORS®
MLS Number: 917895
APN: 24-3S-18-16121-000-0240
- 425 W Lafayette Rd
- 130 Pennekamp Ln
- 70 E Lafayette Rd
- 197 Suwannee Dr Unit 18
- 131 W Lafayette Rd
- 83 Rosecourt St Unit Lot 43
- 220 Seacrest Dr
- Lot 15 Seacrest Dr
- 349 Seacrest Dr
- 150 Cottage Way Unit 20
- 389 Seacrest Dr
- 103 Pelican Glide Ln
- 465 Seacrest Dr
- 157 Seacrest Dr
- 255 Clareon Dr
- 179 Brenda Ln
- 56 Pelican Glide Ln
- 515 Seacrest Dr
- 462 Clareon Dr
- 87 Seacrest Dr
- 33 Tamoka Ct
- 321 W Lafayette Rd
- 43 Tamoka Ct
- 59 River Rise Way
- 138 E Lafayette Rd
- 117 Pennekamp Ln
- 65 Pennekamp Ln
- 98 E Lafayette Rd
- 70 River Rise Way
- 128 E Lafayette Rd
- 296 Naturewalk Blvd
- 363 W Lafayette Rd
- 48 River Rise Way
- 63 Tamoka Ct
- 306 Naturewalk Blvd
- 38 E Lafayette Rd
- 38 Pennekamp Ln
- 40 Tamoka Ct
- 121 W Lafayette Rd
- 50 Pennekamp Ln

