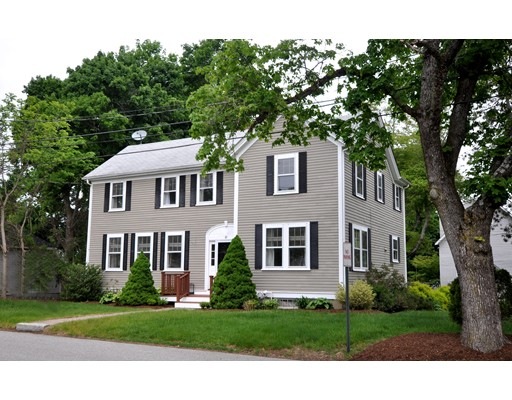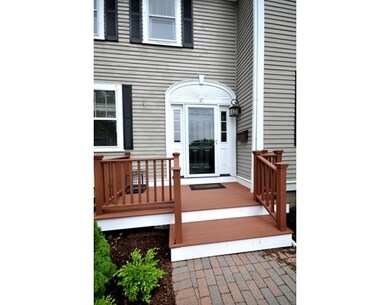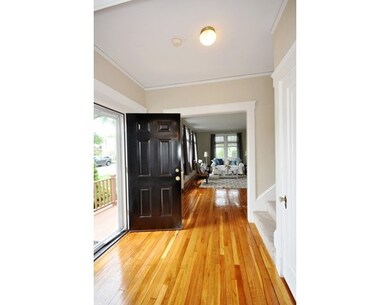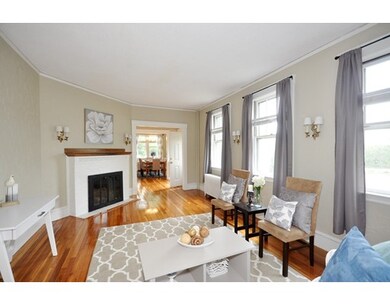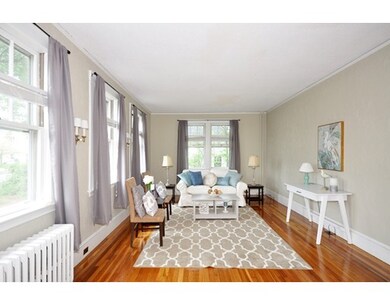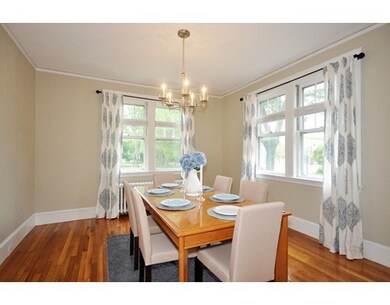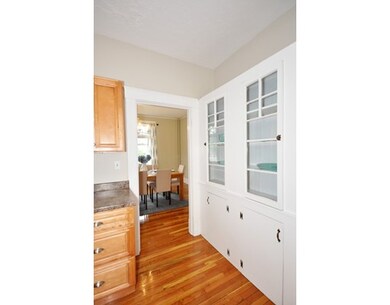
61 West St Concord, MA 01742
About This Home
As of May 2018Updated, solidly built 1908 Village Colonial in the heart of West Concord, across from the Thoreau School and minutes to the library, train, restaurants & shopping and new rail trail. Features beautiful HW flooring thru-out, updated Kitchen & appliances, 9ft ceilings, New family rm w/pre-finished oak flrs, 1/2 bth, plus sliders to deck. Sunny formal Drm, Lg Living rm w/fp, gracious entry foyer, updated ceramic tile 2nd flr full bath, 4 good sized brms, plus large 30 ft bonus rm-carpeted w/heat ready to finish as 5th BR, playrm, office, etc. with dormer potential or use as is. Professionally landscaped sodded lawn with sprinkler system, 1 car garage, deleaded certificate available.
Last Agent to Sell the Property
Coldwell Banker Realty - Concord Listed on: 04/01/2017

Home Details
Home Type
Single Family
Est. Annual Taxes
$148
Year Built
1908
Lot Details
0
Listing Details
- Lot Description: Corner, Paved Drive, Shared Drive
- Property Type: Single Family
- Single Family Type: Detached
- Style: Colonial
- Other Agent: 1.00
- Lead Paint: Certified Treated
- Year Round: Yes
- Year Built Description: Actual
- Special Features: None
- Property Sub Type: Detached
- Year Built: 1908
Interior Features
- Has Basement: Yes
- Fireplaces: 1
- Number of Rooms: 8
- Amenities: Public Transportation, Shopping, Swimming Pool, Tennis Court, Park, Walk/Jog Trails, Stables, Golf Course, Medical Facility, Conservation Area, Highway Access, House of Worship, Private School, Public School, T-Station
- Electric: Circuit Breakers, 100 Amps
- Energy: Storm Windows, Storm Doors
- Flooring: Wood, Tile, Wall to Wall Carpet, Hardwood
- Interior Amenities: Cable Available
- Basement: Full, Bulkhead, Unfinished Basement, Interior Access
- Bedroom 2: Second Floor, 14X12
- Bedroom 3: Second Floor, 13X13
- Bedroom 4: Second Floor, 13X8
- Kitchen: First Floor, 16X13
- Laundry Room: Basement
- Living Room: First Floor, 21X13
- Master Bedroom: Second Floor, 18X13
- Master Bedroom Description: Ceiling Fan(s), Flooring - Hardwood
- Dining Room: First Floor, 13X13
- Family Room: First Floor, 20X15
- No Bedrooms: 4
- Full Bathrooms: 1
- Half Bathrooms: 1
- Oth1 Room Name: Bonus Room
- Oth1 Dimen: 29X8
- Oth1 Dscrp: Closet - Walk-in
- Main Lo: K95001
- Main So: K95001
- Estimated Sq Ft: 2000.00
Exterior Features
- Construction: Frame, Conventional (2x4-2x6)
- Exterior: Clapboard, Wood
- Exterior Features: Deck, Deck - Wood, Deck - Composite, Professional Landscaping, Satellite Dish, Sprinkler System
- Foundation: Poured Concrete
Garage/Parking
- Garage Parking: Attached
- Garage Spaces: 1
- Parking: Off-Street, Paved Driveway
- Parking Spaces: 5
Utilities
- Heat Zones: 2
- Hot Water: Natural Gas, Tank
- Utility Connections: for Gas Range, for Gas Oven, for Gas Dryer, Washer Hookup
- Sewer: City/Town Sewer
- Water: City/Town Water
Schools
- Elementary School: Thoreau
- Middle School: Peabody Sanborn
- High School: Concord
Lot Info
- Zoning: sfr
- Acre: 0.21
- Lot Size: 9000.00
Ownership History
Purchase Details
Home Financials for this Owner
Home Financials are based on the most recent Mortgage that was taken out on this home.Purchase Details
Home Financials for this Owner
Home Financials are based on the most recent Mortgage that was taken out on this home.Purchase Details
Similar Homes in the area
Home Values in the Area
Average Home Value in this Area
Purchase History
| Date | Type | Sale Price | Title Company |
|---|---|---|---|
| Not Resolvable | $1,059,000 | -- | |
| Not Resolvable | $685,000 | -- | |
| Deed | -- | -- |
Mortgage History
| Date | Status | Loan Amount | Loan Type |
|---|---|---|---|
| Previous Owner | $688,750 | Unknown |
Property History
| Date | Event | Price | Change | Sq Ft Price |
|---|---|---|---|---|
| 05/11/2018 05/11/18 | Sold | $1,059,000 | -0.9% | $446 / Sq Ft |
| 03/12/2018 03/12/18 | Pending | -- | -- | -- |
| 02/16/2018 02/16/18 | Price Changed | $1,069,000 | -0.5% | $450 / Sq Ft |
| 01/26/2018 01/26/18 | Price Changed | $1,074,000 | -2.3% | $453 / Sq Ft |
| 12/13/2017 12/13/17 | For Sale | $1,099,000 | +60.4% | $463 / Sq Ft |
| 08/24/2017 08/24/17 | Sold | $685,000 | -6.0% | $343 / Sq Ft |
| 07/18/2017 07/18/17 | Pending | -- | -- | -- |
| 07/03/2017 07/03/17 | Price Changed | $729,000 | -5.9% | $365 / Sq Ft |
| 06/05/2017 06/05/17 | Price Changed | $775,000 | -6.1% | $388 / Sq Ft |
| 04/07/2017 04/07/17 | For Sale | $825,000 | 0.0% | $413 / Sq Ft |
| 04/05/2017 04/05/17 | Pending | -- | -- | -- |
| 04/01/2017 04/01/17 | For Sale | $825,000 | -- | $413 / Sq Ft |
Tax History Compared to Growth
Tax History
| Year | Tax Paid | Tax Assessment Tax Assessment Total Assessment is a certain percentage of the fair market value that is determined by local assessors to be the total taxable value of land and additions on the property. | Land | Improvement |
|---|---|---|---|---|
| 2025 | $148 | $1,116,300 | $528,400 | $587,900 |
| 2024 | $14,657 | $1,116,300 | $528,400 | $587,900 |
| 2023 | $13,481 | $1,040,200 | $480,300 | $559,900 |
| 2022 | $12,574 | $851,900 | $384,300 | $467,600 |
| 2021 | $12,097 | $821,800 | $384,300 | $437,500 |
| 2020 | $11,700 | $822,200 | $384,300 | $437,900 |
| 2019 | $11,040 | $778,000 | $373,100 | $404,900 |
| 2018 | $9,266 | $648,400 | $355,300 | $293,100 |
| 2017 | $9,178 | $652,300 | $338,400 | $313,900 |
| 2016 | $8,962 | $643,800 | $338,400 | $305,400 |
| 2015 | $8,468 | $592,600 | $313,400 | $279,200 |
Agents Affiliated with this Home
-

Seller's Agent in 2018
Vivien Tao
Coldwell Banker Realty - Concord
(978) 764-8579
15 in this area
26 Total Sales
-

Buyer's Agent in 2018
Anna Travias
Barrett Sotheby's International Realty
(617) 680-7888
2 in this area
15 Total Sales
-

Seller's Agent in 2017
Alfred Magaletta
Coldwell Banker Realty - Concord
(978) 937-4484
3 in this area
6 Total Sales
Map
Source: MLS Property Information Network (MLS PIN)
MLS Number: 72139120
APN: CONC-000010D-000000-002520
- 70 McCallar Ln
- 85 Pine St
- 95 Conant St Unit 404
- 246 Prairie St
- 62 Crest St
- 1631 Main St
- 1631 Main St Unit 1631
- 17A Laws Brook Rd Unit A
- 32 D Westvale Meadows Unit D
- 66 Old Stow Rd
- 55 Staffordshire Ln Unit C
- 8 Concord Greene Unit 4
- 27 Water St
- 3 Concord Greene Unit 4
- 39 Winslow St
- 138 Baker Ave
- 65 Summit St
- 79-81 Assabet Ave
- 59 Laws Brook Rd
- 30 Juniper Cir
