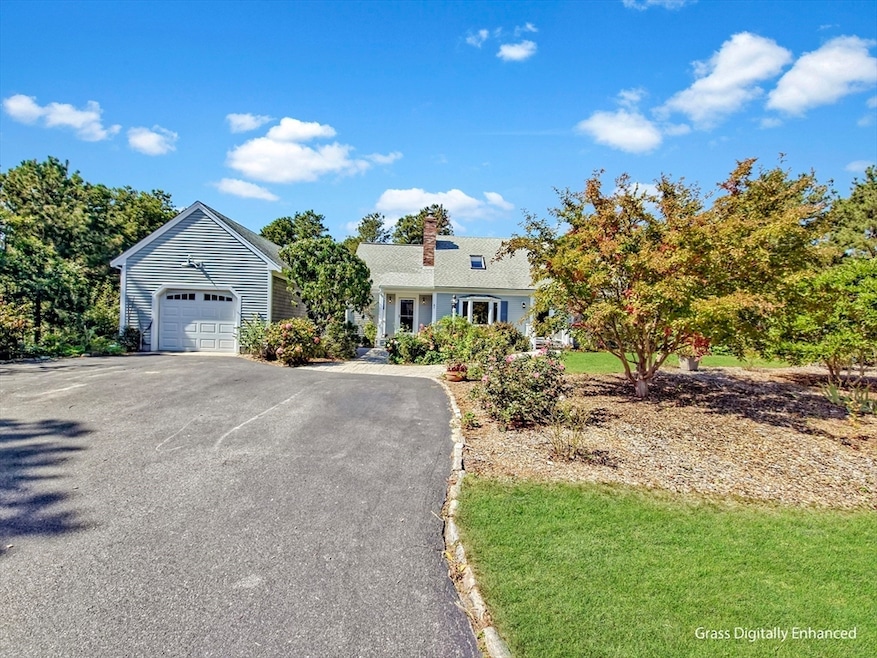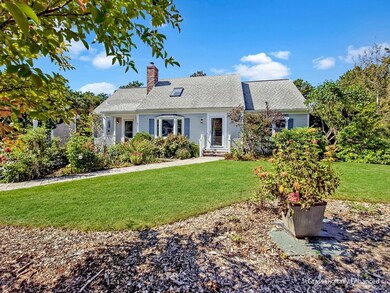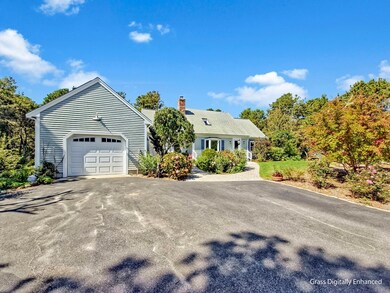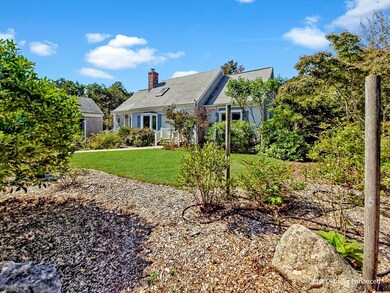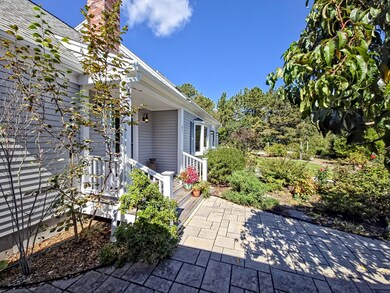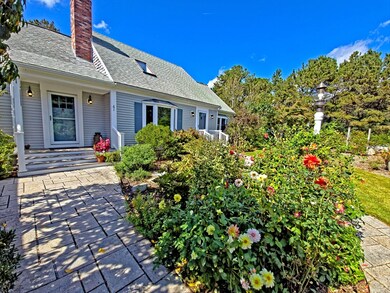61 Wintergreen Rd Mashpee, MA 02649
Seabrook NeighborhoodEstimated payment $5,676/month
Highlights
- Custom Closet System
- Cape Cod Architecture
- Wolf Appliances
- Mashpee High School Rated A-
- Fruit Trees
- Deck
About This Home
Set in the quiet Seabrook Pines neighborhood, this Cape Cod home pairs thoughtful updates with a classic layout. The kitchen features a Wolf induction range and hood, a new French-door refrigerator, a beverage fridge, and custom pull-out cabinetry. An adjoining prep area has an open-air pantry with shelving and a second sink. The dining area opens to a living room with a cathedral ceiling, skylight, bay window, and wood stove. A screened porch steps out to a private yard. The first floor includes a second entrance with mudroom built-ins, a powder room, and a primary suite with a full bath and walk-in closet. Upstairs, two bedrooms with skylights and double closets, an open loft, and a full bath with double stone sinks. The partially finished walk-out lower level for expansion or workshop space. Outside, a spacious yard with blueberry bushes, raspberry patch, pear trees, peach tree, vegetable gardens, outdoor shower, fire pit, fenced dog area, a shed, and a detached garage with storage.
Home Details
Home Type
- Single Family
Est. Annual Taxes
- $6,319
Year Built
- Built in 1990
Lot Details
- 0.51 Acre Lot
- Gentle Sloping Lot
- Fruit Trees
- Garden
- Property is zoned R3
Parking
- 1 Car Detached Garage
- Parking Storage or Cabinetry
- Garage Door Opener
- Off-Street Parking
Home Design
- Cape Cod Architecture
- Shingle Roof
- Concrete Perimeter Foundation
- Stone
Interior Spaces
- 2,256 Sq Ft Home
- Cathedral Ceiling
- Ceiling Fan
- Skylights
- Recessed Lighting
- Bay Window
- Mud Room
- Living Room with Fireplace
- Dining Area
- Loft
- Screened Porch
Kitchen
- Microwave
- Dishwasher
- Wolf Appliances
- Kitchen Island
Flooring
- Wood
- Tile
Bedrooms and Bathrooms
- 3 Bedrooms
- Primary Bedroom on Main
- Custom Closet System
- Walk-In Closet
Laundry
- Laundry on main level
- Dryer
- Washer
Basement
- Walk-Out Basement
- Basement Fills Entire Space Under The House
- Interior Basement Entry
Outdoor Features
- Outdoor Shower
- Deck
- Outdoor Storage
Utilities
- Window Unit Cooling System
- 5 Heating Zones
- Heating System Uses Natural Gas
- Pellet Stove burns compressed wood to generate heat
- Baseboard Heating
- Gas Water Heater
- Private Sewer
Listing and Financial Details
- Assessor Parcel Number M:103 B:94 L:0,2344317
Community Details
Overview
- No Home Owners Association
- Seabrook Pines Subdivision
- Near Conservation Area
Recreation
- Jogging Path
Map
Home Values in the Area
Average Home Value in this Area
Tax History
| Year | Tax Paid | Tax Assessment Tax Assessment Total Assessment is a certain percentage of the fair market value that is determined by local assessors to be the total taxable value of land and additions on the property. | Land | Improvement |
|---|---|---|---|---|
| 2025 | $6,319 | $954,500 | $236,400 | $718,100 |
| 2024 | $5,945 | $924,600 | $232,900 | $691,700 |
| 2023 | $5,542 | $790,600 | $221,700 | $568,900 |
| 2022 | $5,287 | $647,100 | $180,300 | $466,800 |
| 2021 | $5,149 | $567,700 | $162,400 | $405,300 |
| 2020 | $5,006 | $550,700 | $156,200 | $394,500 |
| 2019 | $4,480 | $495,000 | $156,200 | $338,800 |
| 2018 | $3,248 | $364,100 | $156,200 | $207,900 |
| 2017 | $3,139 | $341,600 | $156,200 | $185,400 |
| 2016 | $3,035 | $328,500 | $156,200 | $172,300 |
| 2015 | $2,908 | $319,200 | $156,200 | $163,000 |
| 2014 | $2,928 | $311,800 | $151,600 | $160,200 |
Property History
| Date | Event | Price | List to Sale | Price per Sq Ft |
|---|---|---|---|---|
| 11/10/2025 11/10/25 | Price Changed | $975,000 | -2.5% | $432 / Sq Ft |
| 09/23/2025 09/23/25 | For Sale | $1,000,000 | -- | $443 / Sq Ft |
Purchase History
| Date | Type | Sale Price | Title Company |
|---|---|---|---|
| Deed | $374,900 | -- |
Mortgage History
| Date | Status | Loan Amount | Loan Type |
|---|---|---|---|
| Open | $275,000 | No Value Available | |
| Closed | $280,000 | No Value Available | |
| Closed | $299,920 | Purchase Money Mortgage | |
| Closed | $20,000 | No Value Available |
Source: MLS Property Information Network (MLS PIN)
MLS Number: 73436415
APN: MASH-000103-000094
- 240 Surf Dr
- 7 Sandy Way
- 20 Sandy Way
- 89 Degrass Rd
- 84 Overlook Cir
- 42 Overlook Cir
- 29 Carl Landi Cir
- 55 Blue Castle Dr
- 17 Degrass Rd
- 9 Point Rd
- 183 Monomoscoy Rd
- 1 Beech Plum Dr
- 14 Azalea Ln
- 21 Saltwater Cir
- 42 Fells Pond Rd
- 381 Great Oak Rd Unit 9
- 10 Shadbush Cir
- 72 Walton Heath Way
- 36 Carriage Shop Rd
- 4 Debbie Ln
- 29 Landmark Ave
- 87 Seapit Rd Unit Rd
- 5 Bailey Dr
- 185 Monhegan Rd Unit Main house
- 235 Edgewater Dr W
- 94 Doran Dr Unit n/a
- 94 Doran Dr
- 93 Twin Hill Rd Unit 2
- 556 Carriage Shop Rd
- 300 Falmouth Rd
- 65 Paola Dr
- 14 Pga Ln
- 35 Ocean View Ave
- 19 Rolling Acres Ln
- 70 Cape Dr Unit 4C
- 42 Meadow View Dr
- 495 Sandwich Rd
- 65 St Marks Rd
- 35 Ashumet Rd Unit 6C
