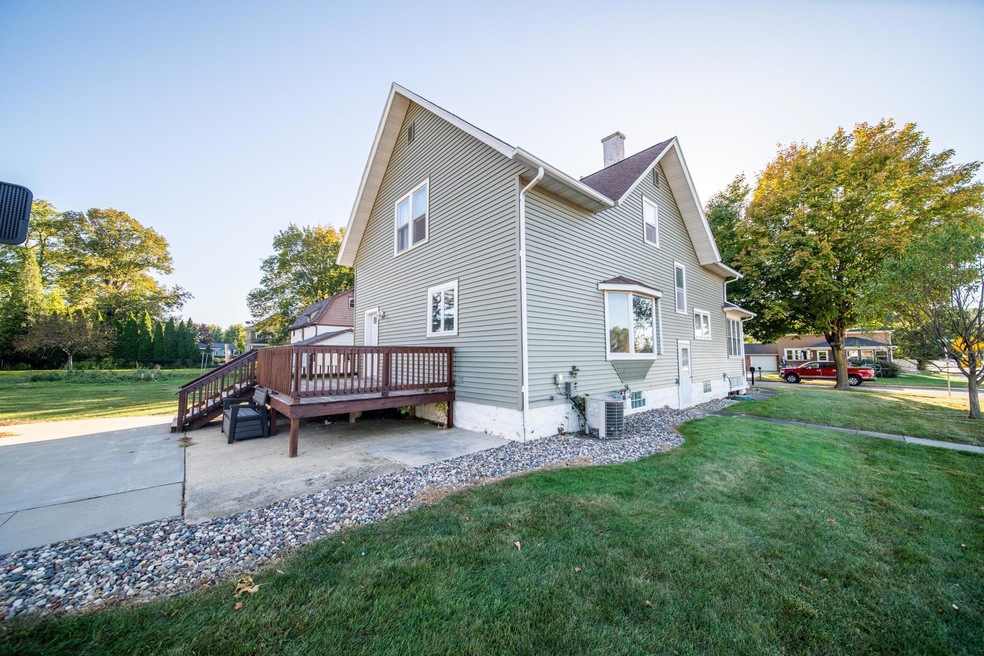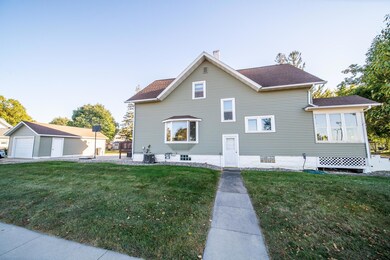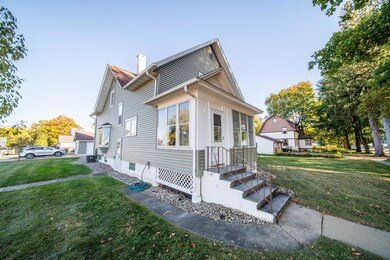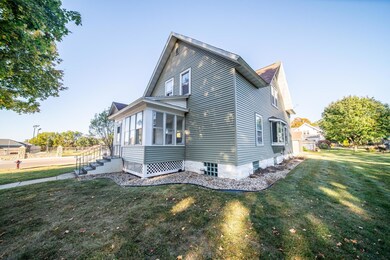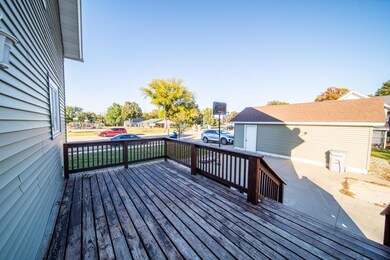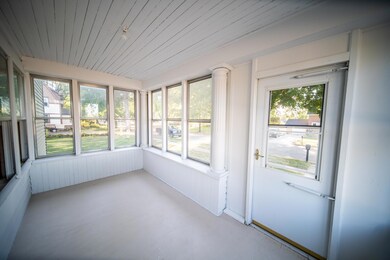
610 2nd Ave NW Kasson, MN 55944
Highlights
- Corner Lot
- No HOA
- Forced Air Heating and Cooling System
- Kasson-Mantorville Elementary School Rated A-
About This Home
As of November 2024This well kept 3-bedroom, 3-bathroom home situated on a large 1/3-acre corner lot, and offers a perfect blend of charm, comfort, and practicality. The main floor features convenient laundry facilities in the mud room. Whether you're whipping up a gourmet meal or hosting a casual gathering, the roomy kitchen will make cooking and entertaining a breeze! And enjoy that delicious meal in the dining room just off of the kitchen. Three spacious bedrooms with large closets are located on the upper level. There is even more storage space in the basement! You'll enjoy plenty of outdoor room in the backyard or relaxing on your deck. There is plenty to do including the Kasson Aquatic Center, Veterans Memorial Park, and Kasson Tennis Courts that are all within walking distance. You will need to schedule a showing to see all that this beautiful home has to offer!
Home Details
Home Type
- Single Family
Est. Annual Taxes
- $3,362
Year Built
- Built in 1889
Lot Details
- 0.32 Acre Lot
- Lot Dimensions are 132 x 112
- Corner Lot
Parking
- 1 Car Garage
Interior Spaces
- 2,080 Sq Ft Home
- 2-Story Property
- Basement
- Stone or Rock in Basement
Kitchen
- Range
- Microwave
- Dishwasher
Bedrooms and Bathrooms
- 3 Bedrooms
Laundry
- Dryer
- Washer
Utilities
- Forced Air Heating and Cooling System
Community Details
- No Home Owners Association
- Parmenters 2Nd Add Subdivision
Listing and Financial Details
- Assessor Parcel Number 245040540
Ownership History
Purchase Details
Home Financials for this Owner
Home Financials are based on the most recent Mortgage that was taken out on this home.Purchase Details
Home Financials for this Owner
Home Financials are based on the most recent Mortgage that was taken out on this home.Purchase Details
Home Financials for this Owner
Home Financials are based on the most recent Mortgage that was taken out on this home.Similar Homes in Kasson, MN
Home Values in the Area
Average Home Value in this Area
Purchase History
| Date | Type | Sale Price | Title Company |
|---|---|---|---|
| Warranty Deed | $267,000 | Atypical Title | |
| Deed | $267,000 | -- | |
| Warranty Deed | $198,000 | Aypyical Title Inc | |
| Warranty Deed | $120,000 | Rochester Title |
Mortgage History
| Date | Status | Loan Amount | Loan Type |
|---|---|---|---|
| Open | $267,000 | New Conventional | |
| Closed | $272,740 | VA | |
| Previous Owner | $188,100 | New Conventional | |
| Previous Owner | $50,000 | Credit Line Revolving | |
| Previous Owner | $114,000 | New Conventional |
Property History
| Date | Event | Price | Change | Sq Ft Price |
|---|---|---|---|---|
| 11/15/2024 11/15/24 | Sold | $267,000 | +0.8% | $128 / Sq Ft |
| 10/16/2024 10/16/24 | Pending | -- | -- | -- |
| 09/28/2024 09/28/24 | For Sale | $265,000 | -- | $127 / Sq Ft |
Tax History Compared to Growth
Tax History
| Year | Tax Paid | Tax Assessment Tax Assessment Total Assessment is a certain percentage of the fair market value that is determined by local assessors to be the total taxable value of land and additions on the property. | Land | Improvement |
|---|---|---|---|---|
| 2024 | $3,362 | $259,900 | $39,700 | $220,200 |
| 2023 | $3,346 | $252,300 | $39,700 | $212,600 |
| 2022 | $3,114 | $242,700 | $39,700 | $203,000 |
| 2021 | $3,036 | $201,400 | $39,700 | $161,700 |
| 2020 | $1,900 | $195,800 | $39,700 | $156,100 |
| 2019 | $1,718 | $134,100 | $36,100 | $98,000 |
| 2018 | $1,678 | $118,500 | $36,100 | $82,400 |
| 2017 | $1,616 | $115,100 | $36,100 | $79,000 |
| 2016 | $1,858 | $108,400 | $36,100 | $72,300 |
| 2015 | $1,756 | $119,300 | $36,100 | $83,200 |
| 2014 | $1,554 | $0 | $0 | $0 |
Agents Affiliated with this Home
-
Robert Thomson
R
Seller's Agent in 2024
Robert Thomson
Counselor Realty of Rochester
(507) 358-7176
5 in this area
14 Total Sales
-
Abigail Thiemann

Buyer's Agent in 2024
Abigail Thiemann
Coldwell Banker River Valley,
(651) 380-7281
15 in this area
84 Total Sales
Map
Source: NorthstarMLS
MLS Number: 6608596
APN: 24.504.0540
- 604 N Mantorville Ave
- 16 Abbey Ln
- 610 10th St NW
- 1102 6th Ave NW
- 1004 7th Ave NW
- 1102 7th Ave NW
- 404 5th Ave NE
- 806 8th St NW
- 1003 11th Place NW
- 802 10th St NE
- 1007 9th St NW
- 114 8th Ave SW
- 1009 12th Ave NW
- 305 6th St SW
- 203 9th Ave SE
- 106 9th Ave SE
- 1504 14th Ave NE
- 245TH AVE Mantorville
- 1800 20th Avenue Cir NE
- 2103 21st Ave NE
