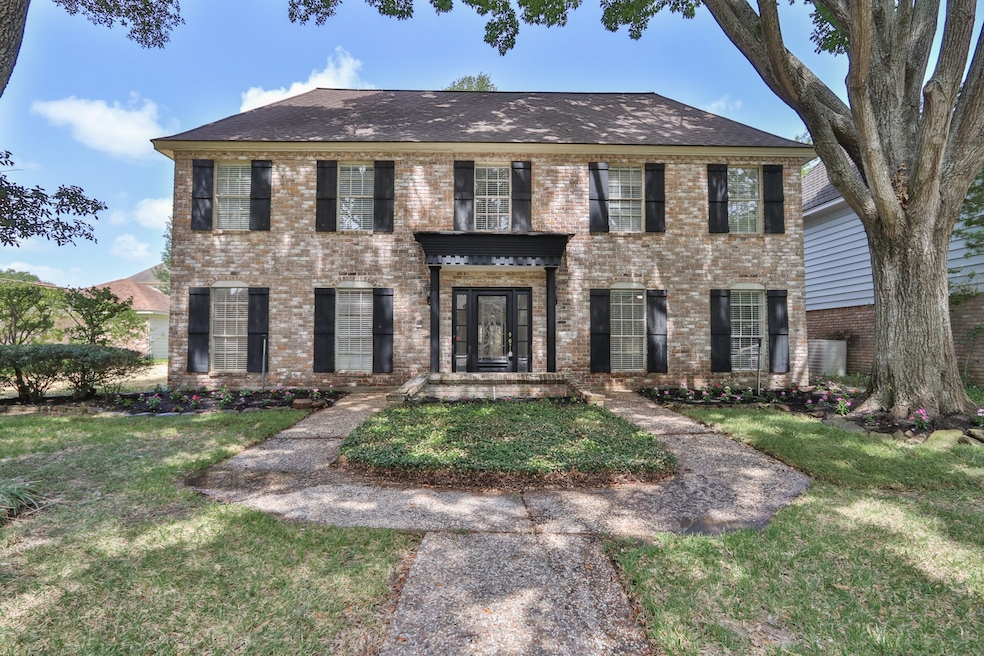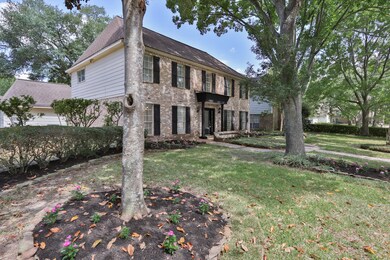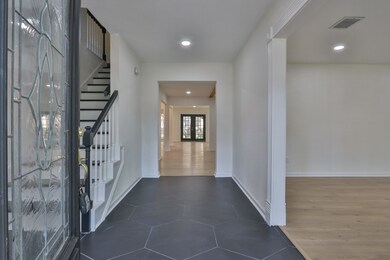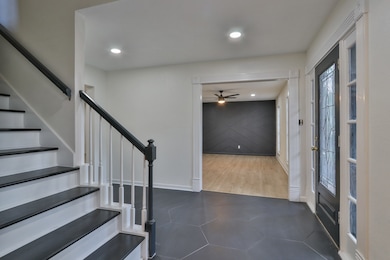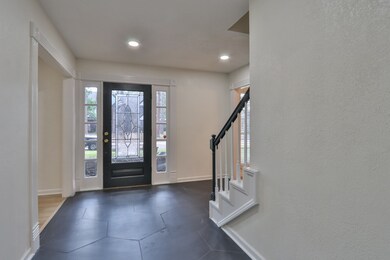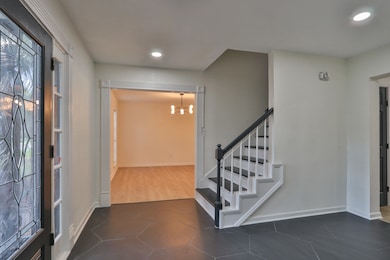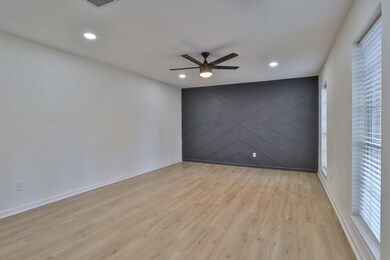
Highlights
- Deck
- Traditional Architecture
- Covered patio or porch
- Nottingham Country Elementary School Rated A
- Quartz Countertops
- Double Oven
About This Home
As of March 2024610 Aldersgate Ct. in Nottingham Country, Katy, TX offers 4 bedrooms, 2 ½ baths, and a spacious 3262 sqft floor plan perfect for family living. Enjoy the 500 sqft sunroom addition, perfect for entertaining or relaxing in the Texas sunset. This charming home is situated in a top-rated school district and boasts easy access to dining, shopping, and entertainment. With a backyard patio and ample space for family gatherings, this property is ready to welcome you home. Don't miss the opportunity to make 610 Aldersgate your own.
Last Agent to Sell the Property
Propel Realty License #0692015 Listed on: 01/04/2024
Home Details
Home Type
- Single Family
Est. Annual Taxes
- $7,606
Year Built
- Built in 1973
Lot Details
- 7,875 Sq Ft Lot
- Back Yard Fenced
HOA Fees
- $25 Monthly HOA Fees
Parking
- 2 Car Attached Garage
Home Design
- Traditional Architecture
- Brick Exterior Construction
- Slab Foundation
- Composition Roof
- Wood Siding
Interior Spaces
- 3,262 Sq Ft Home
- 2-Story Property
- Free Standing Fireplace
- Gas Dryer Hookup
Kitchen
- Double Oven
- Electric Oven
- Gas Cooktop
- Dishwasher
- Quartz Countertops
- Disposal
Flooring
- Carpet
- Laminate
- Tile
Bedrooms and Bathrooms
- 4 Bedrooms
Outdoor Features
- Deck
- Covered patio or porch
Schools
- Nottingham Country Elementary School
- Memorial Parkway Junior High School
- Taylor High School
Utilities
- Central Heating and Cooling System
- Heating System Uses Gas
Community Details
- Scs Management Association, Phone Number (281) 463-1777
- Nottingham Country Sec 01 R/P Subdivision
Ownership History
Purchase Details
Home Financials for this Owner
Home Financials are based on the most recent Mortgage that was taken out on this home.Purchase Details
Home Financials for this Owner
Home Financials are based on the most recent Mortgage that was taken out on this home.Purchase Details
Home Financials for this Owner
Home Financials are based on the most recent Mortgage that was taken out on this home.Purchase Details
Home Financials for this Owner
Home Financials are based on the most recent Mortgage that was taken out on this home.Purchase Details
Home Financials for this Owner
Home Financials are based on the most recent Mortgage that was taken out on this home.Similar Homes in Katy, TX
Home Values in the Area
Average Home Value in this Area
Purchase History
| Date | Type | Sale Price | Title Company |
|---|---|---|---|
| Deed | -- | Great American Title | |
| Warranty Deed | -- | Capital Title | |
| Special Warranty Deed | -- | Capital Title | |
| Special Warranty Deed | -- | None Listed On Document | |
| Vendors Lien | -- | Tradition Title Company |
Mortgage History
| Date | Status | Loan Amount | Loan Type |
|---|---|---|---|
| Open | $320,000 | New Conventional | |
| Previous Owner | $276,000 | New Conventional | |
| Previous Owner | $310,500 | Construction | |
| Previous Owner | $310,500 | Construction | |
| Previous Owner | $319,113 | FHA |
Property History
| Date | Event | Price | Change | Sq Ft Price |
|---|---|---|---|---|
| 07/18/2025 07/18/25 | For Sale | $430,000 | +7.5% | $130 / Sq Ft |
| 03/15/2024 03/15/24 | Sold | -- | -- | -- |
| 02/07/2024 02/07/24 | Pending | -- | -- | -- |
| 01/29/2024 01/29/24 | Price Changed | $400,000 | -5.9% | $123 / Sq Ft |
| 01/04/2024 01/04/24 | For Sale | $425,000 | 0.0% | $130 / Sq Ft |
| 07/08/2022 07/08/22 | Off Market | $3,200 | -- | -- |
| 07/01/2022 07/01/22 | Rented | $3,200 | 0.0% | -- |
| 06/27/2022 06/27/22 | Under Contract | -- | -- | -- |
| 06/21/2022 06/21/22 | For Rent | $3,200 | -- | -- |
Tax History Compared to Growth
Tax History
| Year | Tax Paid | Tax Assessment Tax Assessment Total Assessment is a certain percentage of the fair market value that is determined by local assessors to be the total taxable value of land and additions on the property. | Land | Improvement |
|---|---|---|---|---|
| 2024 | $9,571 | $450,036 | $103,635 | $346,401 |
| 2023 | $9,571 | $445,684 | $103,635 | $342,049 |
| 2022 | $7,907 | $382,663 | $103,635 | $279,028 |
| 2021 | $7,606 | $324,217 | $52,928 | $271,289 |
| 2020 | $7,327 | $308,149 | $52,928 | $255,221 |
| 2019 | $6,849 | $265,297 | $52,928 | $212,369 |
| 2018 | $4,976 | $252,051 | $40,714 | $211,337 |
| 2017 | $6,490 | $252,051 | $40,714 | $211,337 |
| 2016 | $6,219 | $252,051 | $40,714 | $211,337 |
| 2015 | $4,552 | $252,051 | $40,714 | $211,337 |
| 2014 | $4,552 | $214,464 | $40,714 | $173,750 |
Agents Affiliated with this Home
-
Karen Sumner

Seller's Agent in 2025
Karen Sumner
Keller Williams Realty Professionals
(281) 301-8598
273 Total Sales
-
Vanessa Claudio

Seller's Agent in 2024
Vanessa Claudio
Propel Realty
(713) 489-8130
109 Total Sales
-
J
Buyer's Agent in 2022
JAVARY DUSHUN DANIEL
Vive Realty LLC
Map
Source: Houston Association of REALTORS®
MLS Number: 79819845
APN: 1056620000035
- 402 Bauxhall Ct
- 20003 Kingsland Blvd
- 20319 Triton Ct
- 306 Houghton Rd
- 735 Rennie Dr
- 20311 Warrington Dr
- 902 Fairgate Dr
- 19610 Southern Maple Ln
- 20106 Ambervine Cir
- 20246 Pittsford Dr
- 1107 Rennie Dr
- 20526 Hampshire Rocks Dr
- 19823 Sunbridge Ln
- 1110 Fairgate Dr
- 1138 Rennie Dr
- 20102 Gable Point Dr
- 1222 Kempsford Dr
- 906 Dominion Dr
- 20223 Laurel Lock Dr
- 927 Dominion Dr
