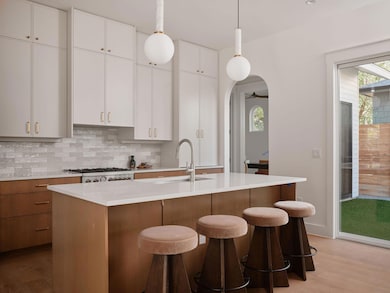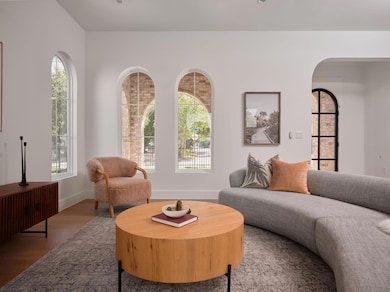610 Allen St Unit 1 Austin, TX 78702
Govalle NeighborhoodEstimated payment $6,946/month
Highlights
- New Construction
- Wood Flooring
- Wine Refrigerator
- Open Floorplan
- High Ceiling
- Multiple Living Areas
About This Home
Tudor-inspired new construction by AVERY Building Co., designed by Veronica Avery with architecture by Traci Kelley Design. This 2,173 sqft home offers 4 bedrooms, 3 bathrooms, and stunning details throughout. The exterior showcases curved windows, brick arches, and timeless craftsmanship that continues inside with archways, soaring ceilings, and abundant natural light. The open-concept floor plan connects living, dining, and kitchen, making it perfect for entertaining. The chef’s kitchen features custom cabinetry and designer-selected finishes, with every detail reflecting a dedication to quality. Spacious bedrooms and spa-like bathrooms provide serene retreats, while thoughtful upgrades add modern comfort. A large front yard and backyard create ample outdoor space. A one-car carport adds convenience, and with no HOA dues or short-term rental restrictions, this home offers flexibility for both personal use and investment. A rare opportunity to own a Tudor-inspired residence in the heart of East Austin.
Listing Agent
Kuper Sotheby's Int'l Realty Brokerage Phone: (512) 787-8617 License #0716728 Listed on: 10/31/2025

Property Details
Home Type
- Condominium
Est. Annual Taxes
- $9,555
Year Built
- Built in 2025 | New Construction
Lot Details
- East Facing Home
- Back and Front Yard Fenced
- Landscaped
- Native Plants
Home Design
- Brick Exterior Construction
- Slab Foundation
- Composition Roof
- Wood Siding
- HardiePlank Type
Interior Spaces
- 2,173 Sq Ft Home
- 2-Story Property
- Open Floorplan
- High Ceiling
- Ceiling Fan
- Recessed Lighting
- Chandelier
- Double Pane Windows
- Multiple Living Areas
- Neighborhood Views
- Smart Thermostat
Kitchen
- Open to Family Room
- Gas Oven
- Range with Range Hood
- Microwave
- Dishwasher
- Wine Refrigerator
- Stainless Steel Appliances
- Kitchen Island
- Disposal
Flooring
- Wood
- Tile
Bedrooms and Bathrooms
- 4 Bedrooms | 1 Main Level Bedroom
- In-Law or Guest Suite
- 3 Full Bathrooms
- Double Vanity
- Walk-in Shower
Parking
- 2 Parking Spaces
- Attached Carport
Eco-Friendly Details
- Energy-Efficient Windows
- Energy-Efficient Insulation
Outdoor Features
- Covered Patio or Porch
- Rain Gutters
Schools
- Brooke Elementary School
- Martin Middle School
- Eastside Early College High School
Utilities
- Central Heating and Cooling System
- Tankless Water Heater
Community Details
- Property has a Home Owners Association
- Built by AVERY Building Co.
- Eden Acres Subdivision
Listing and Financial Details
- Assessor Parcel Number 02021402130000
- Tax Block 2
Map
Home Values in the Area
Average Home Value in this Area
Tax History
| Year | Tax Paid | Tax Assessment Tax Assessment Total Assessment is a certain percentage of the fair market value that is determined by local assessors to be the total taxable value of land and additions on the property. | Land | Improvement |
|---|---|---|---|---|
| 2025 | $14,026 | $482,130 | $421,784 | $60,346 |
| 2023 | $14,026 | $938,206 | $675,000 | $263,206 |
| 2022 | $9,307 | $471,270 | $0 | $0 |
| 2021 | $9,325 | $428,427 | $250,000 | $197,657 |
| 2020 | $8,354 | $389,479 | $250,000 | $167,893 |
| 2018 | $7,126 | $321,884 | $250,000 | $127,558 |
| 2017 | $6,526 | $292,622 | $192,500 | $132,003 |
| 2016 | $5,933 | $266,020 | $165,000 | $137,053 |
| 2015 | $4,788 | $241,836 | $82,500 | $198,924 |
| 2014 | $4,788 | $219,851 | $97,500 | $122,351 |
Property History
| Date | Event | Price | List to Sale | Price per Sq Ft |
|---|---|---|---|---|
| 10/31/2025 10/31/25 | For Sale | $1,175,000 | -- | $541 / Sq Ft |
Purchase History
| Date | Type | Sale Price | Title Company |
|---|---|---|---|
| Warranty Deed | -- | None Available |
Source: Unlock MLS (Austin Board of REALTORS®)
MLS Number: 3550639
APN: 189885
- 517 Tillery St Unit 1
- 503 Allen St Unit 503A
- 4602 Gonzales St
- 3524 Gonzales St Unit 2B
- 3530 Gonzales St Unit B
- 2909 E 5th St
- 2907 E 5th St
- 4704 Gonzales St
- 4605 Glissman Rd
- 108 Tillery St Unit 1
- 2817 Prado St
- 3101 Lyons Rd
- 2904 Castro St
- 2904 E 2nd St
- 2900 Castro St
- 2709 E 5th St Unit 2305
- 2709 E 5th St Unit 2101
- 2917 Lyons Rd Unit 1
- 2905 E 2nd St
- 2612 Hidalgo St
- 505 Tillery St Unit 7
- 3218 Gonzales St
- 746 Springdale Rd
- 2814 Gonzales St
- 200-1 Tillery Squares Unit 1
- 420 N Pleasant Valley Rd Unit 204
- 420 N Pleasant Valley Rd Unit 201
- 2709 E 5th St Unit 2104
- 2709 E 5th St Unit 1201
- 2709 E 5th St Unit 1303
- 4910 E 7th St
- 2715 E 3rd St Unit 1
- 2608 E 6th St Unit 2
- 901 Springdale Rd Unit 106
- 903 Springdale Rd Unit A
- 2705 Francisco St Unit A
- 2601 E 7th St Unit 201
- 1103 Tillery St Unit 2
- 1100 Brass St Unit 2
- 1102 1/2 Tillery St






