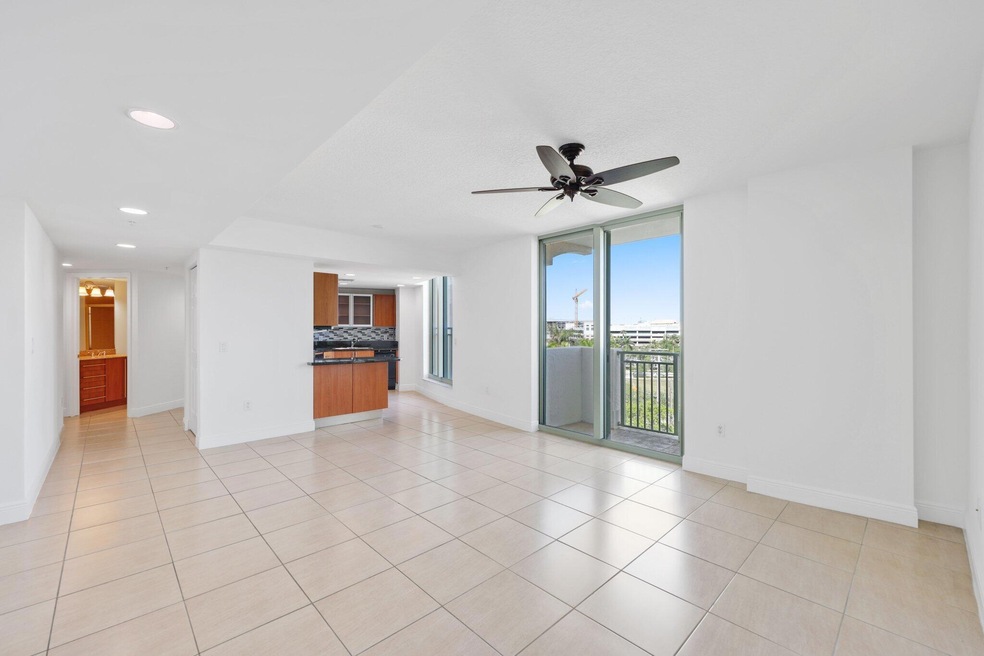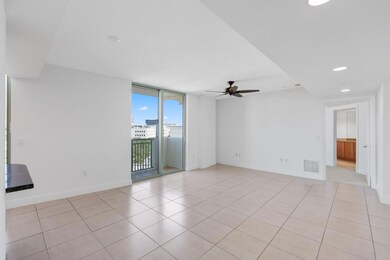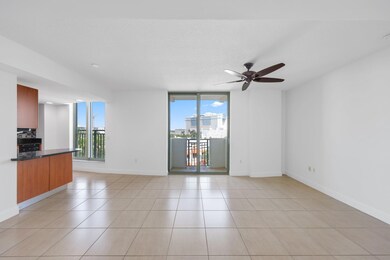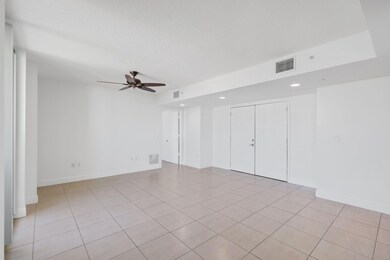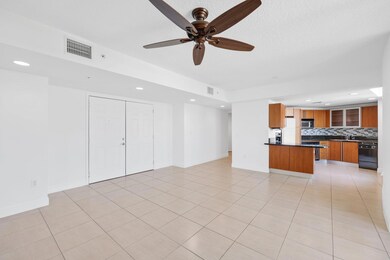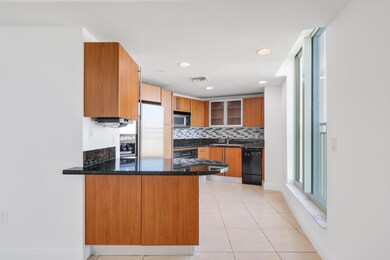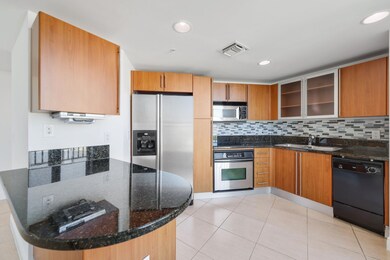Highlights
- Fitness Center
- Jetted Tub in Primary Bathroom
- Community Pool
- Gated Community
- Sauna
- Bike Room
About This Home
Pristine! Light and Bright, Just Updated and Amazing Floor Plan in highly sought-after 610 Clematis! *With Approved Credit, Last Month Not Due Upfront!* Enjoy thoughtful renovations at every turn, including fresh white paint throughout, gorgeous glass-tile backsplash in the kitchen, brand new modern carpeting in the bedrooms. This unique suite has an open floor plan with split bedrooms for extra privacy, and two separate entrances. Hurricane Impact windows and sliding glass doors provide ample natural light throughout. Sip your morning coffee at your covered balcony with beautiful Eastern city views in the heart of the building - looking down famed Clematis Street! 610 Clematis (See Supplement)
Condo Details
Home Type
- Condominium
Est. Annual Taxes
- $6,727
Year Built
- Built in 2006
Parking
- 1 Car Garage
Interior Spaces
- 1,165 Sq Ft Home
- Bar
Kitchen
- <<microwave>>
- Dishwasher
- Disposal
Flooring
- Carpet
- Ceramic Tile
Bedrooms and Bathrooms
- 2 Bedrooms
- Split Bedroom Floorplan
- Walk-In Closet
- 2 Full Bathrooms
- Jetted Tub in Primary Bathroom
Laundry
- Dryer
- Washer
Home Security
Utilities
- Central Heating and Cooling System
- Municipal Trash
Listing and Financial Details
- Property Available on 5/17/25
- Assessor Parcel Number 74434321230055120
- Seller Considering Concessions
Community Details
Overview
- 610 Clematis Condo Subdivision
Amenities
- Community Library
- Bike Room
Recreation
- Community Spa
- Park
- Trails
Security
- Resident Manager or Management On Site
- Gated Community
- Fire and Smoke Detector
Map
About This Building
Source: BeachesMLS
MLS Number: R11091316
APN: 74-43-43-21-23-005-5120
- 610 Clematis St Unit 326
- 610 Clematis St Unit 524
- 610 Clematis St Unit 721
- 610 Clematis St Unit 336
- 610 Clematis St Unit 514
- 610 Clematis St Unit 236
- 610 Clematis St Unit 510
- 610 Clematis St Unit 310
- 610 Clematis St Unit 313
- 610 Clematis St Unit 522
- 610 Clematis St Unit 608
- 610 Clematis St Unit 222
- 610 Clematis St Unit 433
- 610 Clematis St Unit 700 & 702
- 610 Clematis St Unit 412
- 610 Clematis St Unit 400 & 402
- 610 Clematis St Unit 811
- 610 Clematis St Unit 130
- 410 Evernia St Unit 701
- 410 Evernia St Unit 631
- 610 Clematis St Unit 524
- 610 Clematis St Unit 406
- 610 Clematis St Unit 401
- 610 Clematis St Unit 523
- 610 Clematis St Unit 812
- 610 Clematis St Unit 726
- 610 Clematis St Unit 421
- 610 Clematis St Unit 721
- 610 Clematis St Unit 834
- 610 Clematis St Unit 514
- 610 Clematis St Unit 723
- 610 Clematis St Unit 538
- 610 Clematis St Unit 510
- 610 Clematis St Unit 500/502
- 610 Clematis St Unit 833
- 610 Clematis St Unit 506
- 610 Clematis St Unit 400 & 402
- 610 Clematis St Unit 700
- 610 Clematis St Unit 217
- 610 Clematis St Unit 600-602
