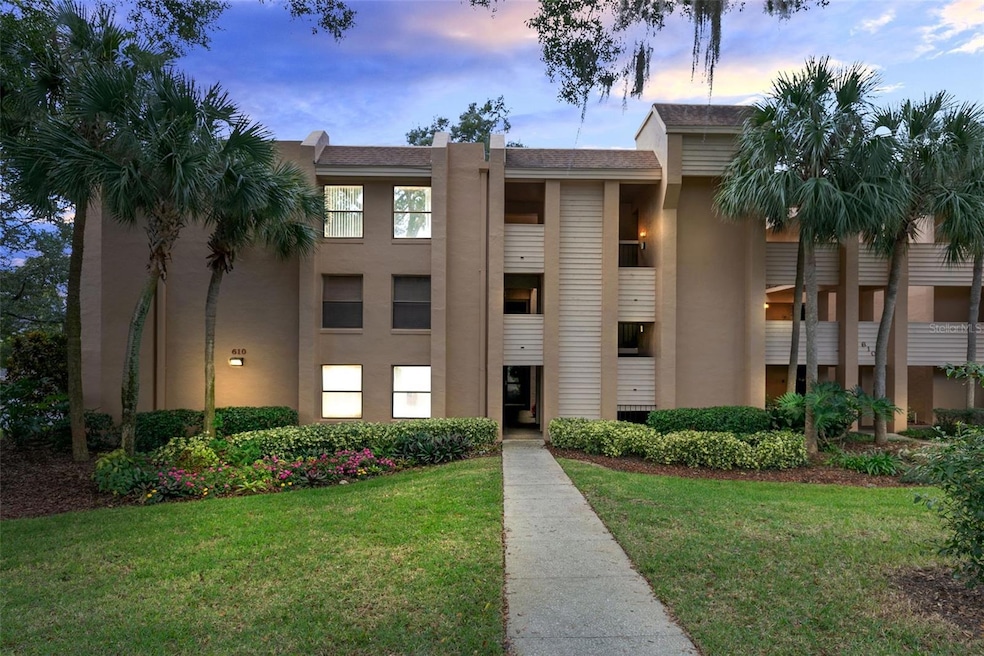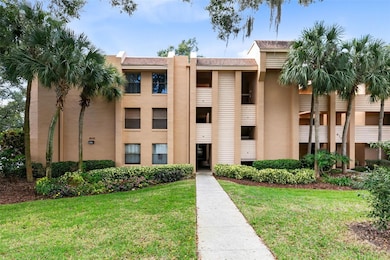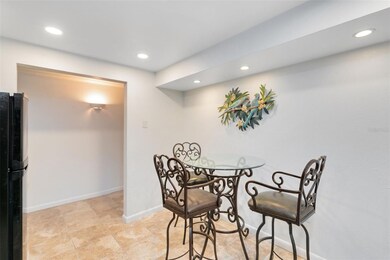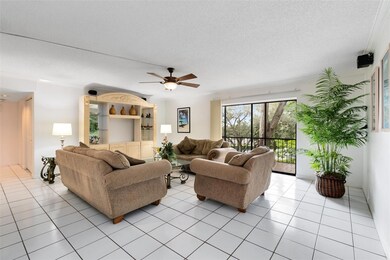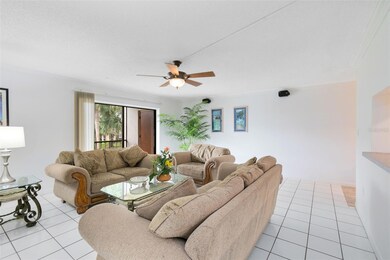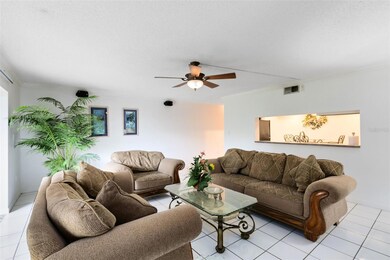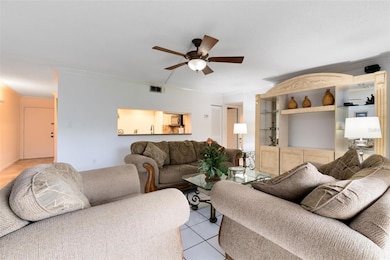610 Cranes Way Unit 202 Altamonte Springs, FL 32701
Highlights
- Furnished
- Community Pool
- Community Playground
- Lyman High School Rated A-
- Living Room
- Laundry closet
About This Home
Welcome to your haven in the heart of Altamonte Springs! This stunning 2-bedroom, 2-bathroom condo at Cranes Roost Village offers the perfect blend of comfort, convenience, and resort-style living. With 1,193 square feet of beautifully appointed space and a convenient fully furnished interior, all you need to do is unpack and start enjoying the Florida sunshine. Step inside and be greeted by: An open and airy living area bathed in natural light, perfect for relaxing or entertaining. A chef-inspired kitchen featuring sleek appliances, granite countertops, and ample cabinet space, making mealtimes a breeze. Two spacious bedrooms, each with plush bedding and ample closet space, ensuring a restful retreat. Two modern bathrooms, one with a shower/tub combination and the other with a walk-in shower, providing convenience for everyone. A screened-in balcony overlooking the lush greenery, the perfect spot to enjoy your morning coffee or an evening glass of wine. But wait, there's more! This condo comes fully furnished with stylish and comfortable furniture, eliminating the hassle of moving and decorating. Simply move in and start living your best life! Cranes Roost Village itself is a vibrant community that offers: Resort-style amenities, including a sparkling swimming pool, a fitness center, tennis courts, and lush landscaping. A prime location close to shopping, dining, entertainment, and major highways, making it easy to get around and explore all that Central Florida has to offer. Don't miss your chance to experience the perfect blend of comfort and convenience at Cranes Roost Village! Schedule a viewing today and see for yourself why this condo is the ideal place to call home.
Listing Agent
CREEGAN GROUP Brokerage Phone: 407-622-1111 License #3486225 Listed on: 05/15/2025

Condo Details
Home Type
- Condominium
Est. Annual Taxes
- $2,681
Year Built
- Built in 1980
Parking
- 1 Parking Garage Space
Interior Spaces
- 1,193 Sq Ft Home
- 1-Story Property
- Furnished
- Ceiling Fan
- Living Room
Kitchen
- Range
- Microwave
- Dishwasher
- Disposal
Flooring
- Laminate
- Ceramic Tile
Bedrooms and Bathrooms
- 2 Bedrooms
- 2 Full Bathrooms
Laundry
- Laundry closet
- Dryer
- Washer
Utilities
- Central Heating and Cooling System
- Thermostat
- Electric Water Heater
Listing and Financial Details
- Residential Lease
- Security Deposit $1,850
- Property Available on 5/9/25
- 12-Month Minimum Lease Term
- $50 Application Fee
- 8 to 12-Month Minimum Lease Term
- Assessor Parcel Number 11-21-29-522-0000-2020
Community Details
Overview
- Property has a Home Owners Association
- Sentry Management (407) 788 6700 Association
- Cranes Roost Village 5 Subdivision
Recreation
- Community Playground
- Community Pool
Pet Policy
- No Pets Allowed
Map
Source: Stellar MLS
MLS Number: O6307692
APN: 11-21-29-522-0000-2020
- 570 Cranes Way Unit 248
- 550 Cranes Way Unit 216
- 520 Cranes Way Unit 202
- 620 Cranes Way Unit 207
- 510 Cranes Way Unit 302
- 510 Cranes Way Unit 206
- 510 Cranes Way Unit 105
- 600 Cranes Way Unit 206
- 353 E Orange St
- 711 Swan Ln
- 412 E Orange St
- 688 W Cranes Cir
- 213 Egret Ct
- 219 Heron St
- 457 E Highland St
- 370 Windmeadows St Unit 370
- 538 Windmeadows St
- 314 Windmeadows St
- 200 Alpine St
- 280 Windmeadows St
- 700 Altamira Cir
- 600 Cranes Way Unit 204
- 312 E Citrus St
- 505 One Center Blvd
- 413 E Citrus St
- 404 E Highland St
- 413 E Highland St
- 425 Centerpointe Cir Unit A1
- 425 Centerpointe Cir Unit B2.1
- 425 Centerpointe Cir Unit S1
- 425 Centerpointe Cir
- 500 Sabal Palm Cir
- 285 Uptown Blvd
- 486 Centerpointe Cir
- 375 Palm Springs Dr
- 383 Emerson Plaza
- 256 Windmeadows St
- 136 Blue Point Way Unit 120
- 115 Oyster Bay Cir Unit 200
- 115 Oyster Bay Cir Unit 320
