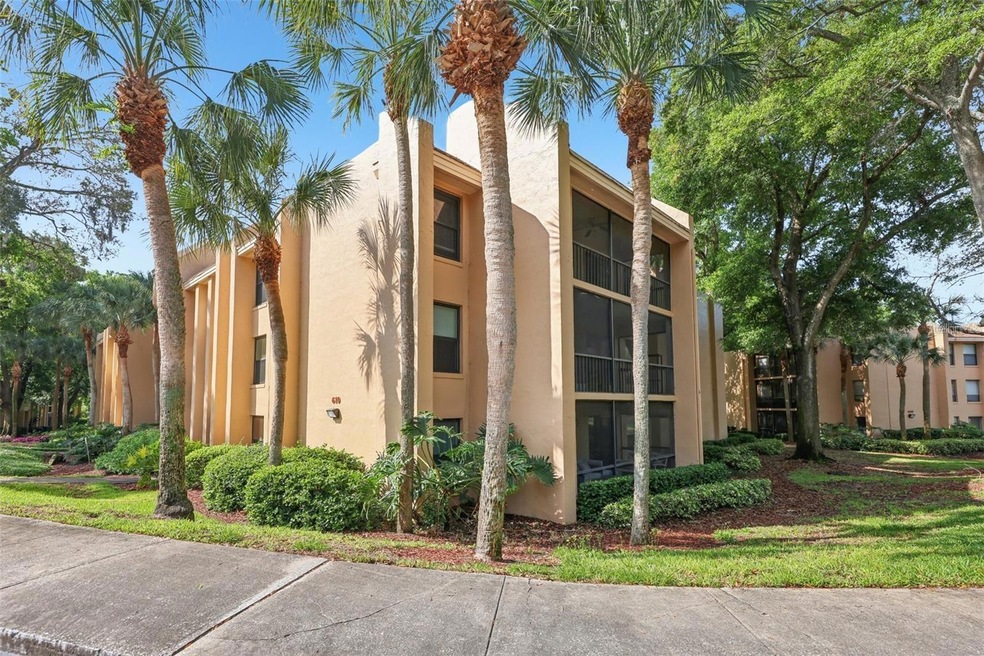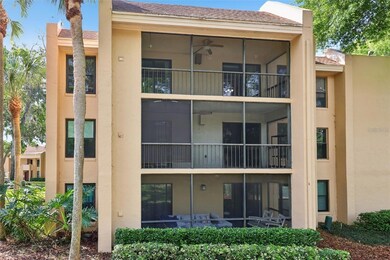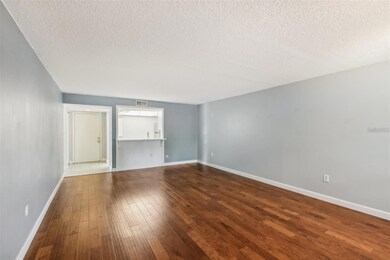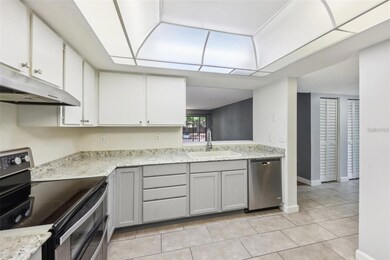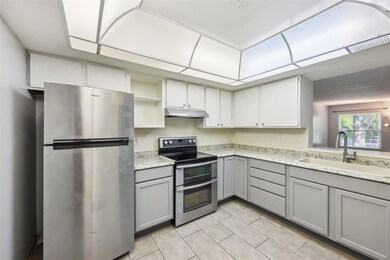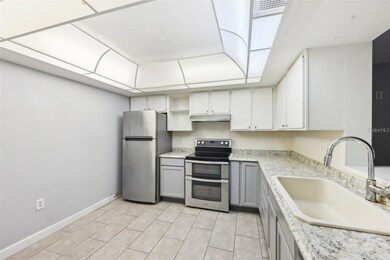610 Cranes Way Unit 207 Altamonte Springs, FL 32701
Highlights
- Open Floorplan
- Clubhouse
- Community Pool
- Lyman High School Rated A-
- Engineered Wood Flooring
- Tennis Courts
About This Home
Beautiful 3 bedroom 2 bath condo walking distance to all shops and restaurants around the Altamonte Springs Mall. Highly desirable area of Cranes Roost Village in Altamonte Springs, FL. Amazing LOCATION!! Close to Altamonte Mall and AdventHealth Altamonte Springs. This unit has been well maintained with wood flooring, all stainless steel appliances. Nice large open living space provides ample room to entertain guests and enjoy the views at Crane Roost Village! Washer and dryer included. A stunning community pool that overlooks the lake, clubhouse for party rentals, tennis courts, car wash and much more!
Last Listed By
SOTERA LIVING Brokerage Phone: 407-725-9660 License #3478440 Listed on: 05/30/2025
Condo Details
Home Type
- Condominium
Est. Annual Taxes
- $3,183
Year Built
- Built in 1980
Parking
- Assigned Parking
Interior Spaces
- 1,341 Sq Ft Home
- 1-Story Property
- Open Floorplan
- Blinds
- Sliding Doors
- Combination Dining and Living Room
- Laundry closet
Kitchen
- Range
- Dishwasher
Flooring
- Engineered Wood
- Laminate
- Tile
Bedrooms and Bathrooms
- 3 Bedrooms
- Walk-In Closet
- 2 Full Bathrooms
Utilities
- Central Heating and Cooling System
- Electric Water Heater
- High Speed Internet
- Cable TV Available
Additional Features
- Wheelchair Access
- Rear Porch
Listing and Financial Details
- Residential Lease
- Security Deposit $2,000
- Property Available on 5/30/25
- The owner pays for pest control
- 12-Month Minimum Lease Term
- $100 Application Fee
- 8 to 12-Month Minimum Lease Term
- Assessor Parcel Number 11-21-29-522-0000-2070
Community Details
Overview
- Property has a Home Owners Association
- Sentry Management Doris Jones Association, Phone Number (407) 788-6700
- Cranes Roost Village 5 Subdivision
- Community features wheelchair access
Amenities
- Clubhouse
- Elevator
Recreation
- Tennis Courts
- Community Pool
Pet Policy
- Pet Size Limit
- 1 Pet Allowed
- Small pets allowed
Map
Source: Stellar MLS
MLS Number: O6313763
APN: 11-21-29-522-0000-2070
- 570 Cranes Way Unit 246
- 570 Cranes Way Unit 248
- 550 Cranes Way Unit 216
- 630 Cranes Way Unit 105
- 520 Cranes Way Unit 202
- 640 Cranes Way Unit 164
- 620 Cranes Way Unit 207
- 510 Cranes Way Unit 302
- 510 Cranes Way Unit 206
- 510 Cranes Way Unit 105
- 510 Cranes Way Unit 306
- 600 Cranes Way Unit 206
- 353 E Orange St
- 711 Swan Ln
- 337 E Citrus St
- 412 E Orange St
- 688 W Cranes Cir
- 213 Egret Ct
- 425 E Hillcrest St
- 457 E Highland St
