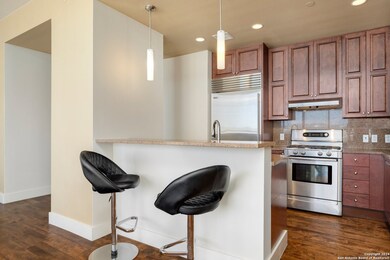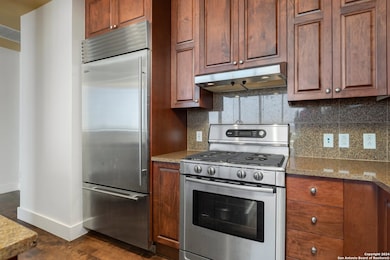Alteza Residences 610 E Market St Unit 2510 Floor 25 San Antonio, TX 78205
Downtown San Antonio NeighborhoodEstimated payment $5,622/month
Highlights
- Sauna
- Eat-In Kitchen
- Laundry Room
- Marble Flooring
- Walk-In Closet
- 2-minute walk to San Antonio River Walk
About This Home
Experience the best of city living in this elegant 2-bedroom, 2-bath condo in the prestigious Alteza Condominiums, where spectacular skyline views are just the beginning. This high-rise community offers controlled, guarded access for added peace of mind, making it a perfect urban retreat. Step inside to a spacious living and dining area illuminated by a chandelier, with a wall of windows with power-controlled curtains, 10 ft. ceilings, and a private balcony that frame breathtaking city views. The open-concept kitchen features a breakfast bar, gas cooking, and floor-to-ceiling cabinetry for ample storage. The laundry room holds a 2.5 year-old LG washer and dryer. The primary bedroom is a serene sanctuary with an en suite bath adorned with upgraded marble counters and flooring, a soaking tub, and a walk-in shower. The second bedroom offers flexibility for guests or a home office, with another well-appointed bathroom, also with upgraded marble tile and flooring. The unit comes with TWO assigned parking spaces and a Tesla charger. Alteza Condominiums offers a host of amenities, including a swimming pool, party room, exercise room, and a BBQ area for relaxing or entertaining. Its unbeatable location puts you close to the River Walk, the Tower of the Americas, Legoland, The Alamo, and a wide variety of downtown dining and entertainment options. Schedule your private tour today!
Listing Agent
Derrell Skillman
Redfin Corporation Listed on: 10/18/2024

Property Details
Home Type
- Condominium
Est. Annual Taxes
- $14,782
Year Built
- Built in 2010
HOA Fees
- $1,093 Monthly HOA Fees
Home Design
- Slab Foundation
- Metal Roof
Interior Spaces
- 1,530 Sq Ft Home
- Chandelier
- Window Treatments
- Combination Dining and Living Room
- Sauna
Kitchen
- Eat-In Kitchen
- Microwave
- Ice Maker
- Dishwasher
- Disposal
Flooring
- Wood
- Marble
- Ceramic Tile
Bedrooms and Bathrooms
- 2 Bedrooms
- Walk-In Closet
- 2 Full Bathrooms
Laundry
- Laundry Room
- Laundry on main level
- Washer Hookup
Home Security
Schools
- Bonham Elementary School
- Page Middle School
- Brackenrdg High School
Utilities
- Central Heating and Cooling System
- Cable TV Available
Listing and Financial Details
- Legal Lot and Block 2510 / 100
- Assessor Parcel Number 138141002510
- Seller Concessions Offered
Community Details
Overview
- $250 HOA Transfer Fee
- Alteza Association
- Built by TEXAS RIVERWALK RESIDENCE
- Mandatory home owners association
- 33-Story Property
Security
- Carbon Monoxide Detectors
- Fire and Smoke Detector
Map
About Alteza Residences
Home Values in the Area
Average Home Value in this Area
Tax History
| Year | Tax Paid | Tax Assessment Tax Assessment Total Assessment is a certain percentage of the fair market value that is determined by local assessors to be the total taxable value of land and additions on the property. | Land | Improvement |
|---|---|---|---|---|
| 2025 | $10,730 | $593,000 | $65,550 | $527,450 |
| 2024 | $10,730 | $593,000 | $65,550 | $527,450 |
| 2023 | $10,730 | $616,500 | $65,550 | $550,950 |
| 2022 | $16,000 | $590,510 | $65,550 | $524,960 |
| 2021 | $15,432 | $552,360 | $65,550 | $486,810 |
| 2020 | $15,655 | $552,360 | $65,550 | $486,810 |
| 2019 | $15,830 | $552,360 | $65,550 | $486,810 |
| 2018 | $15,667 | $552,130 | $65,550 | $486,580 |
| 2017 | $15,535 | $550,400 | $65,550 | $484,850 |
| 2016 | $16,659 | $590,230 | $65,550 | $524,680 |
| 2015 | -- | $657,767 | $26,790 | $664,090 |
| 2014 | -- | $597,970 | $0 | $0 |
Property History
| Date | Event | Price | List to Sale | Price per Sq Ft | Prior Sale |
|---|---|---|---|---|---|
| 10/26/2025 10/26/25 | For Rent | $3,500 | 0.0% | -- | |
| 10/13/2025 10/13/25 | Price Changed | $629,999 | -0.8% | $412 / Sq Ft | |
| 09/10/2025 09/10/25 | Price Changed | $635,000 | -1.9% | $415 / Sq Ft | |
| 07/18/2025 07/18/25 | Price Changed | $647,000 | -0.2% | $423 / Sq Ft | |
| 07/09/2025 07/09/25 | For Sale | $648,000 | 0.0% | $424 / Sq Ft | |
| 07/08/2025 07/08/25 | Off Market | -- | -- | -- | |
| 07/01/2025 07/01/25 | Price Changed | $648,000 | -0.2% | $424 / Sq Ft | |
| 05/23/2025 05/23/25 | Price Changed | $649,000 | -5.0% | $424 / Sq Ft | |
| 03/28/2025 03/28/25 | Price Changed | $683,000 | -0.7% | $446 / Sq Ft | |
| 01/30/2025 01/30/25 | Price Changed | $688,000 | -1.4% | $450 / Sq Ft | |
| 10/18/2024 10/18/24 | For Sale | $698,000 | +2.0% | $456 / Sq Ft | |
| 06/10/2022 06/10/22 | Off Market | -- | -- | -- | |
| 03/11/2022 03/11/22 | Sold | -- | -- | -- | View Prior Sale |
| 02/09/2022 02/09/22 | Pending | -- | -- | -- | |
| 02/06/2022 02/06/22 | For Sale | $684,000 | -- | $446 / Sq Ft |
Purchase History
| Date | Type | Sale Price | Title Company |
|---|---|---|---|
| Deed | -- | First American Title | |
| Special Warranty Deed | -- | Gracy Title |
Mortgage History
| Date | Status | Loan Amount | Loan Type |
|---|---|---|---|
| Open | $402,000 | New Conventional |
Source: San Antonio Board of REALTORS®
MLS Number: 1800084
APN: 13814-100-2510
- 610 E Market St Unit 2702
- 610 E Market St Unit 3304
- 610 E Market St Unit 2808
- 610 E Market St Unit 2619
- 610 E Market St Unit 3213
- 610 E Market St Unit 2818
- 610 E Market St Unit 2508
- 610 E Market St Unit 3110
- 215 N Center Unit 403
- 215 N Center Unit 1104
- 215 N Center Unit 1005
- 215 N Center Unit 1205
- 215 N Center Unit 1307
- 215 N Center Unit 1907
- 10254 King Robert
- 10295 King Robert
- 10258 King Robert
- 29316 Clanton Pass
- 11518 Cottage Point
- 14414 Galloping Colt
- 610 E Market St Unit 3213
- 610 E Market St Unit 2915
- 221 Losoya St Unit 3A
- 215 N Center Unit 1905
- 215 N Center Unit 307
- 215 N Center Unit 1506
- 215 N Center Unit 505
- 215 N Center Unit 703
- 215 N Center Unit 301
- 222 Losoya St Unit 202
- 222 Losoya St Unit 201
- 231 College St Unit ID1016689P
- 231 College St Unit ID1016706P
- 235 E Commerce St Unit 400
- 235 E Commerce St Unit 500
- 505 E Travis St Unit ID1267132P
- 505 E Travis St Unit ID1267121P
- 505 E Travis St Unit ID1267117P
- 505 E Travis St Unit ID1267125P
- 505 E Travis St Unit ID1267138P






