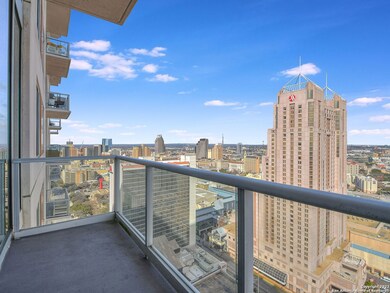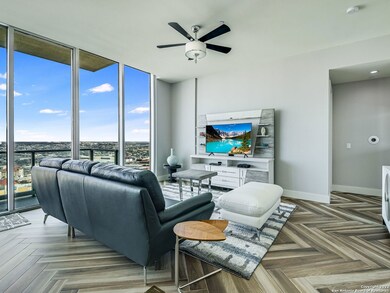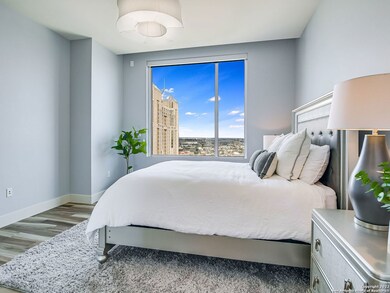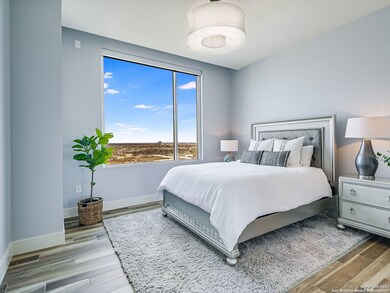
Alteza Residences 610 E Market St Unit 2614 San Antonio, TX 78205
Downtown San Antonio NeighborhoodEstimated Value: $628,284 - $709,000
Highlights
- Open Floorplan
- Solid Surface Countertops
- 2 Car Attached Garage
- High Ceiling
- Island without Cooktop
- 2-minute walk to San Antonio River Walk
About This Home
As of May 2022From the heart of downtown, this north-facing condo in the Alteza delivers inspiring views throughout. Floor-to-ceiling windows illuminate the high ceilings and spacious rooms with a clean palette of neutrals. A private balcony cantilevers over the upscale downtown high-rise. The luxurious kitchen is equipped with a built-in Sub-Zero fridge/freezer tower, Bosch gas cooking, and stunning quartz counters. The primary bedroom with automatic blackout shades hosts a large bathroom with a walk-in shower, jetted tub, private restroom, and custom closet. Dual vanities with an impressive leathered stone counter sit next to a large linen closet. The secondary bedroom on the opposite end of the condo has remote-controlled blackout shades and a walk-in closet. Reserved two-car parking is behind the controlled-access gate with private storage space just a few steps away. Valet your vehicle instead of self-parking to enjoy the bustling lifestyle of the Grand Hyatt, Ruth's Chris, the Riverwalk, and the private resident lobby with a 24-hour concierge and lounge. Alteza residents enjoy a private rooftop pool, spa, and lounge deck on the 32nd floor with 360-degree long-range views. Another outdoor deck on the 5th floor has seating and artificial turf wrapping around the building, overlooking the future Civic Park at Hemisfair. *The Alteza does not allow short-term leasing, and requires a 12-month minimum lease.*
Last Agent to Sell the Property
Haley Rodriguez
Kuper Sotheby's Int'l Realty Listed on: 02/09/2022
Property Details
Home Type
- Condominium
Est. Annual Taxes
- $16,756
Year Built
- Built in 2007
HOA Fees
- $846 Monthly HOA Fees
Parking
- 2 Car Attached Garage
Home Design
- Steel Frame
- Stucco
Interior Spaces
- 1,499 Sq Ft Home
- Open Floorplan
- High Ceiling
- Ceiling Fan
- Chandelier
- Window Treatments
- Combination Dining and Living Room
- Inside Utility
- Ceramic Tile Flooring
Kitchen
- Stove
- Microwave
- Dishwasher
- Island without Cooktop
- Solid Surface Countertops
- Disposal
Bedrooms and Bathrooms
- 2 Bedrooms
- Walk-In Closet
- 2 Full Bathrooms
Laundry
- Laundry Room
- Washer Hookup
Home Security
Schools
- Bonham Elementary School
- Page Middle School
- Brackenrdg High School
Utilities
- Central Heating and Cooling System
Listing and Financial Details
- Tax Lot 2614
- Assessor Parcel Number 138141002614
Community Details
Overview
- $1,992 HOA Transfer Fee
- Alteza Condominium Association, Inc. Association
- Mandatory home owners association
- 32-Story Property
Security
- Fire and Smoke Detector
Ownership History
Purchase Details
Home Financials for this Owner
Home Financials are based on the most recent Mortgage that was taken out on this home.Purchase Details
Home Financials for this Owner
Home Financials are based on the most recent Mortgage that was taken out on this home.Similar Homes in San Antonio, TX
Home Values in the Area
Average Home Value in this Area
Purchase History
| Date | Buyer | Sale Price | Title Company |
|---|---|---|---|
| Mizani Mohammad Reza | -- | First American Title | |
| Jones Kivin | -- | None Available |
Mortgage History
| Date | Status | Borrower | Loan Amount |
|---|---|---|---|
| Previous Owner | Jones Kivin | $455,920 |
Property History
| Date | Event | Price | Change | Sq Ft Price |
|---|---|---|---|---|
| 08/09/2022 08/09/22 | Off Market | -- | -- | -- |
| 05/10/2022 05/10/22 | Sold | -- | -- | -- |
| 04/09/2022 04/09/22 | Pending | -- | -- | -- |
| 02/09/2022 02/09/22 | For Sale | $730,000 | +12.3% | $487 / Sq Ft |
| 06/18/2018 06/18/18 | Sold | -- | -- | -- |
| 05/19/2018 05/19/18 | Pending | -- | -- | -- |
| 02/15/2018 02/15/18 | For Sale | $650,000 | -- | $421 / Sq Ft |
Tax History Compared to Growth
Tax History
| Year | Tax Paid | Tax Assessment Tax Assessment Total Assessment is a certain percentage of the fair market value that is determined by local assessors to be the total taxable value of land and additions on the property. | Land | Improvement |
|---|---|---|---|---|
| 2023 | $12,809 | $615,260 | $64,600 | $550,660 |
| 2022 | $15,967 | $589,270 | $64,600 | $524,670 |
| 2021 | $15,366 | $550,000 | $64,600 | $485,400 |
| 2020 | $15,622 | $551,170 | $64,600 | $486,570 |
| 2019 | $15,796 | $551,170 | $64,600 | $486,570 |
| 2018 | $15,633 | $550,900 | $64,600 | $486,300 |
| 2017 | $15,500 | $549,170 | $64,600 | $484,570 |
| 2016 | $16,623 | $588,970 | $64,600 | $524,370 |
| 2015 | -- | $569,900 | $26,400 | $543,500 |
| 2014 | -- | $327,900 | $0 | $0 |
Agents Affiliated with this Home
-
H
Seller's Agent in 2022
Haley Rodriguez
Kuper Sotheby's Int'l Realty
-
Mark Harris

Buyer's Agent in 2022
Mark Harris
Century 21 Scott Myers, REALTORS
(210) 836-7953
1 in this area
102 Total Sales
-
N
Seller's Agent in 2018
Nicholas Kjos
Kuper Sotheby's Int'l Realty
About Alteza Residences
Map
Source: San Antonio Board of REALTORS®
MLS Number: 1585931
APN: 13814-100-2614
- 610 E Market St Unit 3007
- 610 E Market St Unit 3110
- 610 E Market St Unit 2716
- 610 E Market St Unit 2715
- 610 E Market St Unit 2808
- 610 E Market St Unit 2810
- 610 E Market St Unit 3117
- 610 E Market St Unit 2702
- 610 E Market St Unit 3304
- 610 E Market St Unit 2706
- 215 N Center Unit 206
- 215 N Center Unit 203
- 215 N Center Unit 403
- 215 N Center Unit 1104
- 215 N Center Unit 307
- 215 N Center
- 215 N Center Unit 504
- 215 N Center Unit 1907
- 211 N Presa St Unit 2
- 0 N Alamo St Unit 48049508
- 610 E Market St Unit 2601
- 610 E Market St Unit 2516
- 610 E Market St Unit 3302
- 610 E Market St Unit 2605
- 610 E Market St Unit 2711
- 610 E Market St Unit 2903
- 610 E Market St Unit 2817
- 610 E Market St Unit 2813
- 610 E Market St Unit 2707
- 610 E Market St Unit 3004
- 610 E Market St Unit 2703
- 610 E Market St Unit 2905
- 610 E Market St Unit 2717
- 610 E Market St Unit 2713
- 610 E Market St Unit 2618
- 610 E Market St Unit 2614
- 610 E Market St Unit 2611
- 610 E Market St Unit 2515
- 610 E Market St Unit 2512
- 610 E Market St Unit 2509





