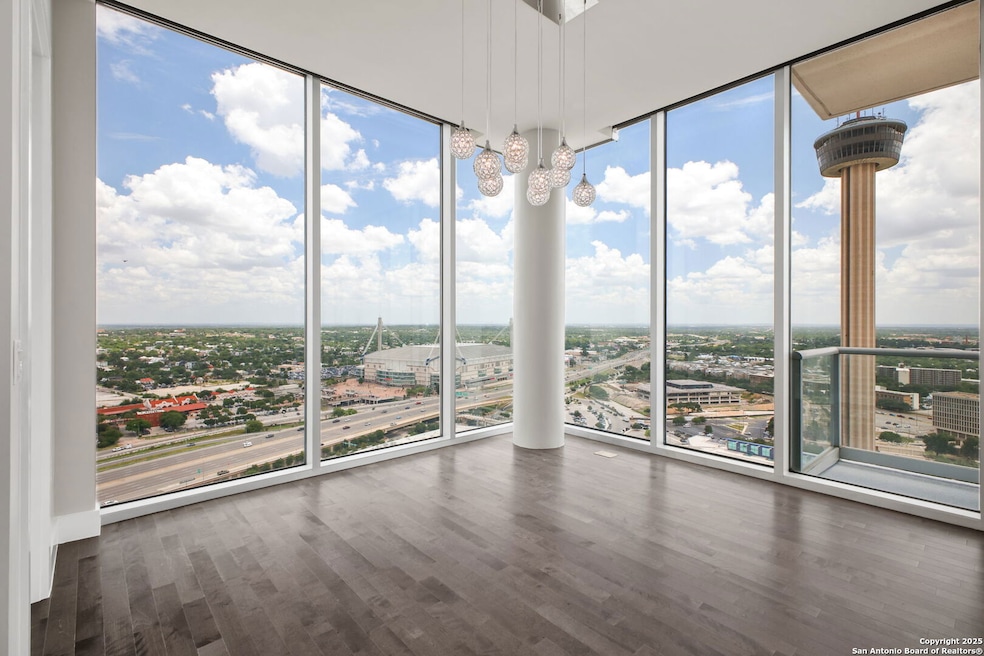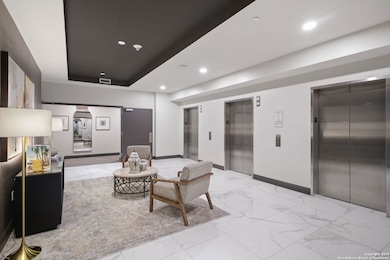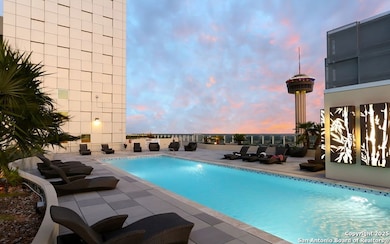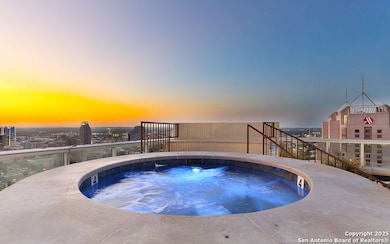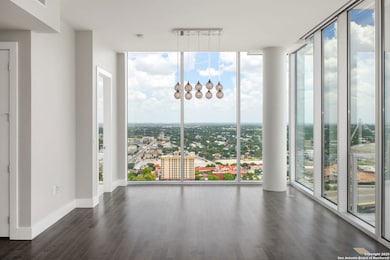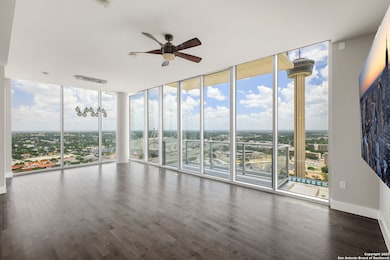Alteza Residences 610 E Market St Unit 2619 Floor 26 San Antonio, TX 78205
Downtown San Antonio NeighborhoodEstimated payment $6,073/month
Highlights
- Open Floorplan
- High Ceiling
- Formal Dining Room
- Wood Flooring
- Island without Cooktop
- 2-minute walk to San Antonio River Walk
About This Home
Prepare to be captivated by jaw-dropping panoramic views from this premier corner unit perched above the Grand Hyatt Hotel in the newly renovated Alteza. Floor-to-ceiling windows frame iconic sights, including the Tower of the Americas and the soon-to-rise Project Marvel and downtown entertainment district. Double electric shades offer effortless light control and privacy at the touch of a button. Gleaming wood floors, newly installed carpet, and a chef's kitchen with sleek new countertops and backsplash elevate the interior. The kitchen is fully equipped with stainless steel appliances, including a Sub-Zero refrigerator, gas cooking, perfect for entertaining. The expansive primary suite features a custom walk-in closet and a spa-inspired bathroom with double vanities, a jetted tub, and a picture-perfect view of the Tower. A spacious secondary bedroom completes the home. Residents of Alteza enjoy 24-hour concierge service and a stunning rooftop pool overlooking the sparkling San Antonio skyline. Ideally located in the heart of downtown, you'll have effortless access to top-tier restaurants, museums, and performing arts venues. This is more than a home-it's luxury living redefined.
Property Details
Home Type
- Condominium
Est. Annual Taxes
- $17,769
Year Built
- Built in 2007
HOA Fees
- $1,080 Monthly HOA Fees
Parking
- 2 Car Garage
Home Design
- Stucco
Interior Spaces
- 1,535 Sq Ft Home
- Open Floorplan
- High Ceiling
- Ceiling Fan
- Window Treatments
- Formal Dining Room
- Inside Utility
Kitchen
- Built-In Self-Cleaning Oven
- Stove
- Microwave
- Ice Maker
- Dishwasher
- Island without Cooktop
- Disposal
Flooring
- Wood
- Carpet
Bedrooms and Bathrooms
- 2 Bedrooms
- 2 Full Bathrooms
Laundry
- Laundry closet
- Dryer
- Washer
- Laundry Tub
Schools
- Bonham Elementary School
- Page Middle School
- Brackenrdg High School
Utilities
- Central Heating and Cooling System
- Cable TV Available
Community Details
- $2,411 HOA Transfer Fee
- Riverwalk Residences Owners Association
- Mandatory home owners association
- 34-Story Property
Listing and Financial Details
- Assessor Parcel Number 138141002619
Map
About Alteza Residences
Home Values in the Area
Average Home Value in this Area
Tax History
| Year | Tax Paid | Tax Assessment Tax Assessment Total Assessment is a certain percentage of the fair market value that is determined by local assessors to be the total taxable value of land and additions on the property. | Land | Improvement |
|---|---|---|---|---|
| 2025 | $18,283 | $715,070 | $67,450 | $647,620 |
| 2024 | $18,283 | $722,620 | $67,450 | $655,170 |
| 2023 | $18,283 | $712,830 | $67,450 | $645,380 |
| 2022 | $18,490 | $682,390 | $67,450 | $614,940 |
| 2021 | $17,818 | $637,770 | $67,450 | $570,320 |
| 2020 | $18,076 | $637,770 | $67,450 | $570,320 |
| 2019 | $18,278 | $637,770 | $67,450 | $570,320 |
| 2018 | $18,090 | $637,490 | $67,450 | $570,040 |
| 2017 | $17,935 | $635,460 | $67,450 | $568,010 |
| 2016 | $20,006 | $708,840 | $67,450 | $641,390 |
| 2015 | -- | $324,237 | $27,570 | $296,667 |
| 2014 | -- | $293,000 | $0 | $0 |
Property History
| Date | Event | Price | List to Sale | Price per Sq Ft | Prior Sale |
|---|---|---|---|---|---|
| 10/19/2025 10/19/25 | Price Changed | $665,000 | -2.2% | $433 / Sq Ft | |
| 10/04/2025 10/04/25 | For Sale | $680,000 | 0.0% | $443 / Sq Ft | |
| 09/23/2025 09/23/25 | Price Changed | $680,000 | -1.4% | $443 / Sq Ft | |
| 07/25/2025 07/25/25 | For Sale | $690,000 | +9.5% | $450 / Sq Ft | |
| 03/11/2025 03/11/25 | Sold | -- | -- | -- | View Prior Sale |
| 03/09/2025 03/09/25 | Pending | -- | -- | -- | |
| 11/23/2024 11/23/24 | Price Changed | $630,000 | -10.0% | $410 / Sq Ft | |
| 08/29/2024 08/29/24 | Price Changed | $699,999 | -5.4% | $456 / Sq Ft | |
| 01/18/2024 01/18/24 | For Sale | $740,000 | -0.9% | $482 / Sq Ft | |
| 07/02/2023 07/02/23 | Off Market | -- | -- | -- | |
| 04/03/2023 04/03/23 | Sold | -- | -- | -- | View Prior Sale |
| 03/11/2023 03/11/23 | Pending | -- | -- | -- | |
| 02/07/2023 02/07/23 | For Sale | $747,000 | +7.5% | $487 / Sq Ft | |
| 10/22/2021 10/22/21 | Off Market | -- | -- | -- | |
| 07/23/2021 07/23/21 | Sold | -- | -- | -- | View Prior Sale |
| 06/23/2021 06/23/21 | Pending | -- | -- | -- | |
| 06/04/2021 06/04/21 | For Sale | $695,000 | -- | $453 / Sq Ft |
Purchase History
| Date | Type | Sale Price | Title Company |
|---|---|---|---|
| Warranty Deed | -- | None Listed On Document | |
| Special Warranty Deed | -- | None Available |
Source: San Antonio Board of REALTORS®
MLS Number: 1887222
APN: 13814-100-2619
- 610 E Market St Unit 2702
- 610 E Market St Unit 2510
- 610 E Market St Unit 3304
- 610 E Market St Unit 2808
- 610 E Market St Unit 2811
- 610 E Market St Unit 3213
- 610 E Market St Unit 2715
- 610 E Market St Unit 2818
- 610 E Market St Unit 2508
- 610 E Market St Unit 3110
- 215 N Center Unit 403
- 215 N Center Unit 1005
- 215 N Center Unit 1205
- 215 N Center Unit 1307
- 215 N Center Unit 1907
- 10254 King Robert
- 10295 King Robert
- 10258 King Robert
- 29316 Clanton Pass
- 11518 Cottage Point
- 610 E Market St Unit 2915
- 610 E Market St Unit 3213
- 610 E Market St Unit 2510
- 623 Hemisfair Blvd
- 221 Losoya St Unit 3A
- 215 N Center Unit 1905
- 215 N Center Unit 1506
- 215 N Center Unit 307
- 215 N Center Unit 505
- 215 N Center Unit 301
- 222 Losoya St Unit 201
- 222 Losoya St Unit 202
- 235 E Commerce St Unit 500
- 235 E Commerce St Unit 400
- 505 E Travis St Unit ID1267122P
- 505 E Travis St Unit ID1267136P
- 505 E Travis St Unit ID1267124P
- 505 E Travis St Unit ID1267108P
- 505 E Travis St Unit ID1267121P
- 505 E Travis St Unit ID1267113P
