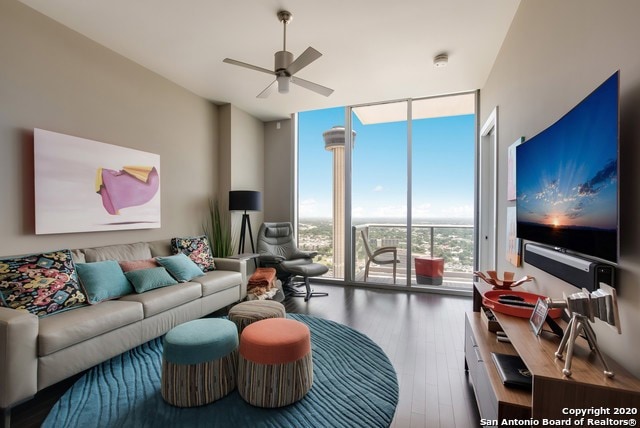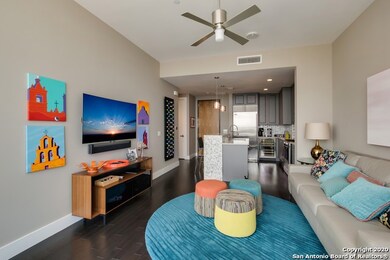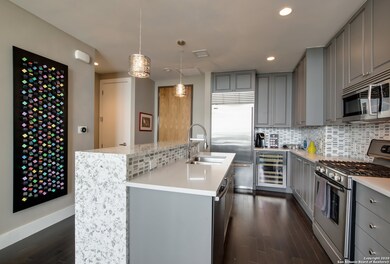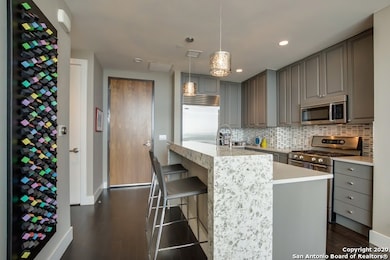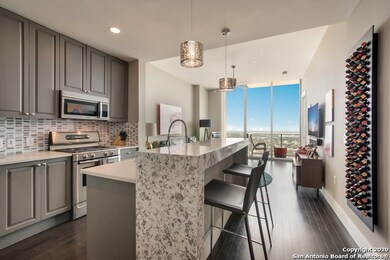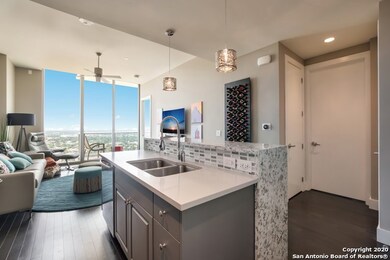
Alteza Residences 610 E Market St Unit 2813 San Antonio, TX 78205
Downtown San Antonio NeighborhoodHighlights
- Open Floorplan
- Wood Flooring
- Attached Garage
- Property is near public transit
- High Ceiling
- 2-minute walk to San Antonio River Walk
About This Home
As of November 2020Enjoy sophisticated living like no other. This stunning condo has many upgrades. Gourmet kitchen with new countertops, abundant cabinet space, backsplash & wine fridge. Gorgeous panoramic view of San Antonio in both the living area & bedroom. Double vanity in the bathroom with sleek modern tile in the shower. 24 hour concierge, housekeeping, private elevators, rooftop pool with hot tub, outdoor grill, & fitness center. Enjoy dining at Ruth's Chris or cocktails at Bar Rojo conveniently located in the Grand Hyatt. All of these luxuries and more only steps away from the famous Riverwalk.
Last Agent to Sell the Property
Tom White
Keller Williams Legacy Listed on: 07/09/2020
Property Details
Home Type
- Condominium
Est. Annual Taxes
- $8,786
Year Built
- Built in 2007
HOA Fees
- $386 Monthly HOA Fees
Home Design
- Roof Vent Fans
- Stucco
Interior Spaces
- 738 Sq Ft Home
- Open Floorplan
- High Ceiling
- Window Treatments
- Combination Dining and Living Room
- Inside Utility
Kitchen
- Breakfast Bar
- Self-Cleaning Oven
- Stove
- Microwave
- Ice Maker
- Dishwasher
- Disposal
Flooring
- Wood
- Carpet
Bedrooms and Bathrooms
- 1 Bedroom
- 1 Full Bathroom
Laundry
- Dryer
- Washer
Home Security
Parking
- Attached Garage
- Garage Door Opener
Accessible Home Design
- Doors are 32 inches wide or more
- Low Pile Carpeting
Location
- Property is near public transit
Schools
- Bonham Elementary School
- Page Middle School
- Brackenrdg High School
Utilities
- Central Heating and Cooling System
- Cable TV Available
Listing and Financial Details
- Legal Lot and Block 2813 / UPPER
- Assessor Parcel Number 138141002813
Community Details
Overview
- $250 HOA Transfer Fee
- Alteza Condominium Association Inc Association
- Built by TX RIVERWALK RESIENCES
- Riverwalk Residences Condo Subdivision
- Mandatory home owners association
- 34-Story Property
Security
- Fire and Smoke Detector
Ownership History
Purchase Details
Home Financials for this Owner
Home Financials are based on the most recent Mortgage that was taken out on this home.Purchase Details
Home Financials for this Owner
Home Financials are based on the most recent Mortgage that was taken out on this home.Similar Homes in the area
Home Values in the Area
Average Home Value in this Area
Purchase History
| Date | Type | Sale Price | Title Company |
|---|---|---|---|
| Deed | -- | None Listed On Document | |
| Deed | -- | None Listed On Document | |
| Special Warranty Deed | -- | None Available |
Mortgage History
| Date | Status | Loan Amount | Loan Type |
|---|---|---|---|
| Open | $355,000 | VA | |
| Closed | $355,000 | VA | |
| Previous Owner | $232,000 | Purchase Money Mortgage |
Property History
| Date | Event | Price | Change | Sq Ft Price |
|---|---|---|---|---|
| 07/31/2024 07/31/24 | Rented | $2,500 | 0.0% | -- |
| 07/15/2024 07/15/24 | Price Changed | $2,500 | -3.8% | $3 / Sq Ft |
| 06/27/2024 06/27/24 | For Rent | $2,600 | +44.4% | -- |
| 10/23/2021 10/23/21 | Off Market | $1,800 | -- | -- |
| 07/22/2021 07/22/21 | Rented | $1,800 | -28.0% | -- |
| 06/22/2021 06/22/21 | Under Contract | -- | -- | -- |
| 06/05/2021 06/05/21 | For Rent | $2,500 | 0.0% | -- |
| 02/16/2021 02/16/21 | Off Market | -- | -- | -- |
| 11/17/2020 11/17/20 | Sold | -- | -- | -- |
| 10/18/2020 10/18/20 | Pending | -- | -- | -- |
| 07/09/2020 07/09/20 | For Sale | $355,000 | -- | $481 / Sq Ft |
Tax History Compared to Growth
Tax History
| Year | Tax Paid | Tax Assessment Tax Assessment Total Assessment is a certain percentage of the fair market value that is determined by local assessors to be the total taxable value of land and additions on the property. | Land | Improvement |
|---|---|---|---|---|
| 2023 | $6,727 | $357,030 | $32,300 | $324,730 |
| 2022 | $9,201 | $339,560 | $32,300 | $307,260 |
| 2021 | $8,722 | $312,200 | $32,300 | $279,900 |
| 2020 | $8,786 | $310,000 | $32,300 | $277,700 |
| 2019 | $8,898 | $310,490 | $32,300 | $278,190 |
| 2018 | $8,811 | $310,490 | $32,300 | $278,190 |
| 2017 | $8,735 | $309,500 | $32,300 | $277,200 |
| 2016 | $7,967 | $282,280 | $32,300 | $249,980 |
| 2015 | -- | $288,320 | $13,200 | $275,120 |
| 2014 | -- | $246,830 | $0 | $0 |
Agents Affiliated with this Home
-
Nathan Young

Seller's Agent in 2024
Nathan Young
Devora Realty
(210) 668-6844
1 in this area
136 Total Sales
-
T
Seller's Agent in 2020
Tom White
Keller Williams Legacy
About Alteza Residences
Map
Source: San Antonio Board of REALTORS®
MLS Number: 1468983
APN: 13814-100-2813
- 610 E Market St Unit 3007
- 610 E Market St Unit 3110
- 610 E Market St Unit 2716
- 610 E Market St Unit 2715
- 610 E Market St Unit 2808
- 610 E Market St Unit 2810
- 610 E Market St Unit 3117
- 610 E Market St Unit 2702
- 610 E Market St Unit 3304
- 610 E Market St Unit 2510
- 610 E Market St Unit 2706
- 215 N Center Unit 206
- 215 N Center Unit 203
- 215 N Center Unit 403
- 215 N Center Unit 1104
- 215 N Center Unit 307
- 215 N Center
- 215 N Center Unit 1907
- 211 N Presa St Unit 2
- 0 N Alamo St Unit 48049508
