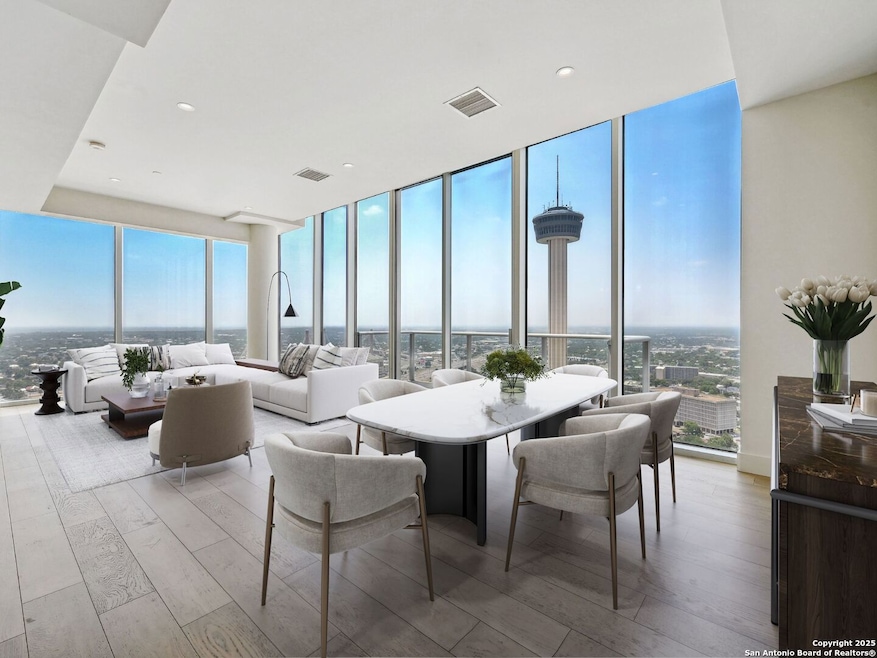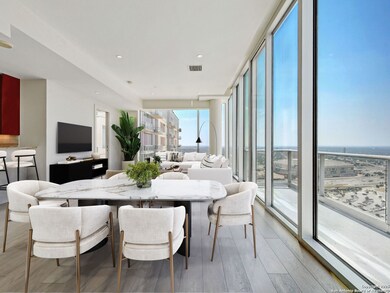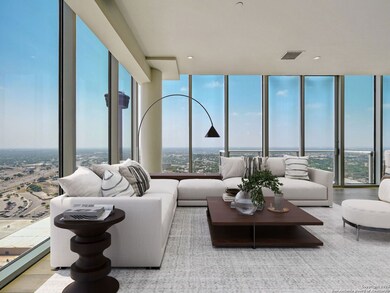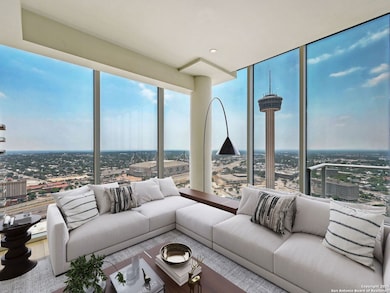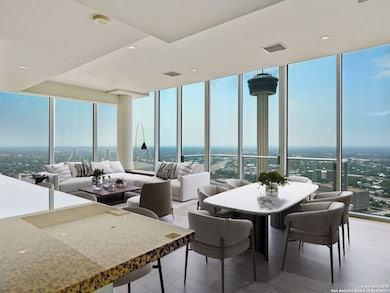Alteza Residences 610 E Market St Unit 3107 San Antonio, TX 78205
Downtown San Antonio NeighborhoodHighlights
- Deck
- Solid Surface Countertops
- Double Pane Windows
- Wood Flooring
- 2 Car Attached Garage
- 2-minute walk to San Antonio River Walk
About This Home
Perched on the 31st floor of the Grand Hyatt hotel, this stunning corner residence at Alteza offers refined urban living with unmatched services and amenities. The thoughtfully designed open floor plan includes two bedrooms, two and a half bathrooms, a dedicated office space, and a chef-inspired kitchen outfitted with premium stainless steel appliances. Soak in panoramic city views including the iconic Tower of the Americas through dramatic floor-to-ceiling windows or from your private balcony. Residents enjoy access to an array of high-end amenities, including 24-hour concierge service and a rooftop pool that overlooks the captivating San Antonio skyline. Ideally located in the heart of downtown San Antonio, Alteza places you within walking distance of the city's top dining, cultural landmarks, and entertainment venues offering a truly elevated lifestyle.
Listing Agent
Nicholas Kjos
Kuper Sotheby's Int'l Realty Listed on: 05/22/2025
Home Details
Home Type
- Single Family
Est. Annual Taxes
- $6,072
Year Built
- Built in 2007
Parking
- 2 Car Attached Garage
Home Design
- Steel Frame
- Stucco
Interior Spaces
- 1,530 Sq Ft Home
- Double Pane Windows
- Window Treatments
- Combination Dining and Living Room
- Fire and Smoke Detector
- Washer Hookup
Kitchen
- Stove
- Microwave
- Dishwasher
- Solid Surface Countertops
- Disposal
Flooring
- Wood
- Carpet
- Ceramic Tile
Bedrooms and Bathrooms
- 2 Bedrooms
- Walk-In Closet
Outdoor Features
- Deck
Schools
- Bowden Elementary School
- Page Middle School
- Brackenrdg High School
Utilities
- Central Heating and Cooling System
- Electric Water Heater
- Private Sewer
Community Details
- Built by TX RIVERWALK RESIDENCES
- 33-Story Property
Listing and Financial Details
- Rent includes gas, fees, nofrn, grbpu, amnts, parking, propertytax
- Assessor Parcel Number 138141003107
Map
About Alteza Residences
Source: San Antonio Board of REALTORS®
MLS Number: 1869080
APN: 13814-100-3107
- 610 E Market St Unit 2811
- 610 E Market St Unit 2619
- 610 E Market St Unit 2818
- 610 E Market St Unit 3118
- 610 E Market St Unit 3110
- 610 E Market St Unit 2808
- 610 E Market St Unit 2810
- 610 E Market St Unit 2702
- 610 E Market St Unit 3304
- 610 E Market St Unit 2510
- 215 N Center Unit 1104
- 215 N Center Unit 310
- 215 N Center Unit 206
- 215 N Center Unit 203
- 215 N Center Unit 403
- 215 N Center Unit 1907
- 211 N Presa St Unit 2
- 0 N Alamo St Unit 48049508
- 232 Lavaca St
- 11455 Feather Vale
- 610 E Market St Unit 2510
- 610 E Market St Unit 3118
- 623 Hemisfair Blvd
- 221 Losoya St Unit 3A
- 215 N Center Unit 1205
- 215 N Center Unit 505
- 215 N Center Unit 703
- 215 N Center Unit 301
- 215 N Center Unit 311
- 606 N Presa St Unit ID1016689P
- 606 N Presa St Unit ID1016706P
- 235 E Commerce St Unit 400
- 235 E Commerce St Unit 500
- 235 E Commerce St Unit 501
- 505 E Travis St Unit ID1267133P
- 505 E Travis St Unit ID1267108P
- 505 E Travis St Unit ID1267118P
- 505 E Travis St Unit ID1267116P
- 505 E Travis St Unit ID1267120P
- 505 E Travis St Unit ID1267113P
