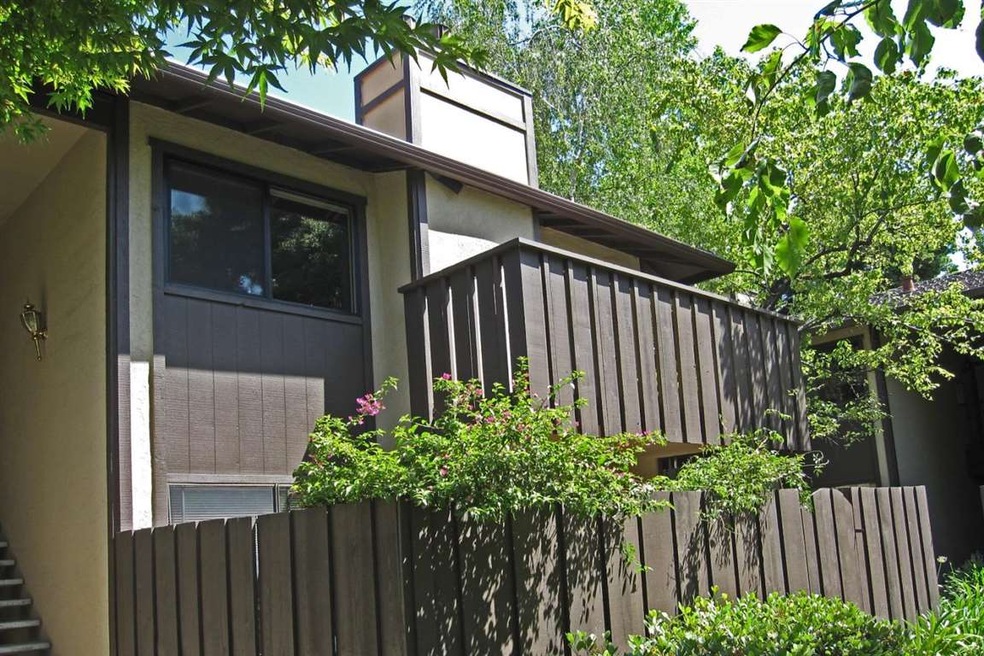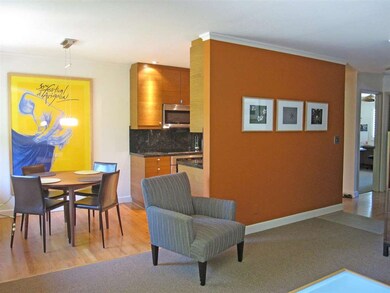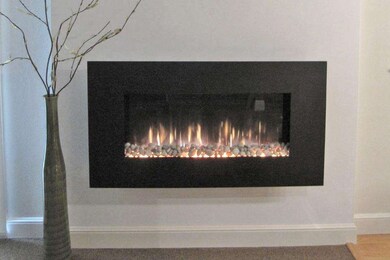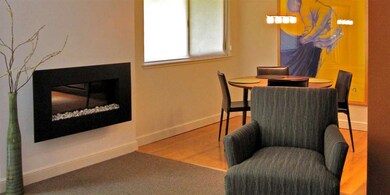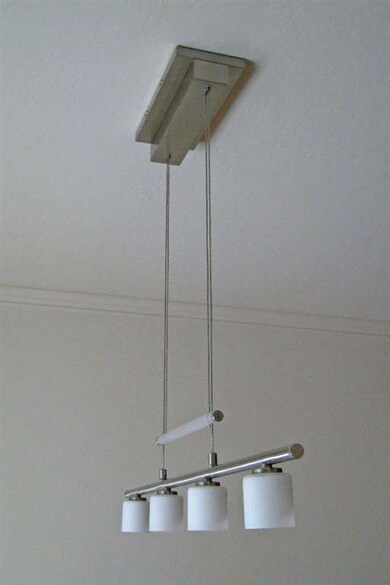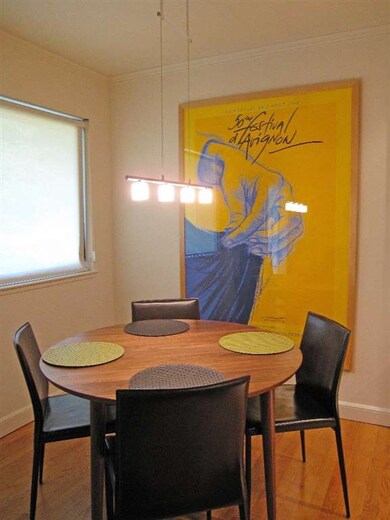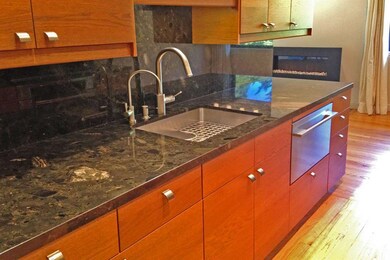
610 Gilbert Ave Unit 24 Menlo Park, CA 94025
Menlo Oaks NeighborhoodAbout This Home
As of August 2023Professionally designed and renovated with contemporary style in mind, this exquisite top floor end unit condominium is designed with high tech materials and modern finishes. The completely remodeled 2 bedroom 1 bath single-story unit has numerous designer touches: dramatic stone countertops, plantation shutters, flush mounted fireplace, energy efficient European appliances, decorator ceiling fans, Toto bath fixtures, custom closet doors, and high tech lighting. The kitchen has stainless steel appliances from Bosch and Fisher Paykel. The laundry area includes a Bosch washer and dryer. A private balcony has views to a majestic mature oak and swimming pool. The nearby detached extra-wide one car garage has a workshop bench and window for natural lighting. With its ideal location near Palo Alto's vibrant downtown, and Facebook facilities, you will enjoy convenient access to Caltrain and commute routes, cafes, restaurants and shops! Outstanding Menlo Park Schools.
Last Agent to Sell the Property
Connie Linton
Compass License #01092296 Listed on: 07/22/2016

Property Details
Home Type
Condominium
Est. Annual Taxes
$12,243
Year Built
1973
Lot Details
0
Parking
1
Listing Details
- Subclass: Condominium
- Restrictions: Pets - Cats Permitted, Pets - Dogs Permitted, Pets - Restrictions, Pets - Rules
- Age: 43
- Listing Class: Residential
- Min Numberof Unitsin Complex: 34
- Structure Sq Ft: 875
- Complex Name: Willow Woods Condo Association
- Incorporated: Yes
- Year Built: 1973
- Zoning Description: RMR03X
- Special Features: None
- Property Sub Type: Condos
Interior Features
- Family Room: No Family Room
- Fireplace: Ornamental Only
- Dining Room: Dining "L"
- Kitchen: Cooktop - Electric, Countertop - Granite, Dishwasher, Garbage Disposal, Microwave, Oven - Electric, Oven Range, Refrigerator
- Living Sq Ft: 875
- Stories: 1
- Laundry: Dryer, Hookup - Electric, Washer
- Flooring: Carpet, Hardwood, Tile
- Fireplaces Min: 1
- Maximum Numberof Bedrooms: 2
- Minimum Numberof Bedrooms: 2
- Full Bathrooms: 1
- Total Bedrooms: 2
- Bathroom: Shower and Tub, Tile, Updated Bath
- Fireplace: Yes
Exterior Features
- Foundation: Concrete Slab
- Pool Description: Community Facility, Pool - Fenced, Pool - Heated, Pool - In Ground
- Roof: Composition
- Yard/Grounds: Sprinklers - Auto, Sprinklers - Lawn
- Pool: Yes
- Fencing: Fenced
Garage/Parking
- Garage Spaces: 1
- Parking Spaces: 1
- Garage Max: 1
- Garage Min: 1
- Garage Parking Features: Gate / Door Opener, Lighted Parking Area, Workshop in Garage
Utilities
- Cooling System: Ceiling Fan
- Heating System: Fireplace
- Sewer/Septic System: Sewer - Public
Condo/Co-op/Association
- HOA Fees: 417
- HOA Amenities: Community Pool
- Association Fees Include: Common Area Electricity, Decks, Exterior Painting, Fencing, Garbage, Hot Water, Insurance - Common Area, Insurance - Liability, Landscaping / Gardening, Maintenance - Common Area, Maintenance - Exterior, Maintenance - Road, Management Fee, Pool, Spa, or Tennis, Reserves, Roof, Water / Sewer
- H O A Name Text: Willow Wood Condo Association
- H O A Exist: Yes
Schools
- School District: Sequoia Union High
- Middle School: Hillview Middle
- High School: Menlo-Atherton High
- High School: 658
- Middle School: 642
Lot Info
- Parcel Number: 110-690-140
- Lot Acres: 2.0010
- Lot Size Area Minimum Units: Square Feet
- Lot Size Area Maximum Units: Square Feet
Green Features
- Energy Features: Low Flow Toilet
Multi Family
- Utilities: Individual Electric Meters
MLS Schools
- High School District Text: Sequoia Union High
- High School Text: Menlo-Atherton High
- Middle School Text: Hillview Middle
Ownership History
Purchase Details
Home Financials for this Owner
Home Financials are based on the most recent Mortgage that was taken out on this home.Purchase Details
Home Financials for this Owner
Home Financials are based on the most recent Mortgage that was taken out on this home.Purchase Details
Home Financials for this Owner
Home Financials are based on the most recent Mortgage that was taken out on this home.Purchase Details
Home Financials for this Owner
Home Financials are based on the most recent Mortgage that was taken out on this home.Purchase Details
Home Financials for this Owner
Home Financials are based on the most recent Mortgage that was taken out on this home.Purchase Details
Home Financials for this Owner
Home Financials are based on the most recent Mortgage that was taken out on this home.Purchase Details
Home Financials for this Owner
Home Financials are based on the most recent Mortgage that was taken out on this home.Purchase Details
Home Financials for this Owner
Home Financials are based on the most recent Mortgage that was taken out on this home.Similar Homes in the area
Home Values in the Area
Average Home Value in this Area
Purchase History
| Date | Type | Sale Price | Title Company |
|---|---|---|---|
| Grant Deed | $860,000 | Lawyers Title Company | |
| Grant Deed | $800,000 | Old Republic Title Company | |
| Interfamily Deed Transfer | -- | Landsafe Title Of Ca Inc | |
| Quit Claim Deed | -- | Chicago Title Company | |
| Grant Deed | $456,500 | Chicago Title Company | |
| Interfamily Deed Transfer | -- | Chicago Title Company | |
| Grant Deed | $410,000 | Financial Title Company | |
| Grant Deed | $230,000 | First American Title Co |
Mortgage History
| Date | Status | Loan Amount | Loan Type |
|---|---|---|---|
| Open | $460,000 | New Conventional | |
| Previous Owner | $640,000 | New Conventional | |
| Previous Owner | $328,000 | New Conventional | |
| Previous Owner | $331,200 | Stand Alone Second | |
| Previous Owner | $365,200 | Purchase Money Mortgage | |
| Previous Owner | $355,000 | Stand Alone Refi Refinance Of Original Loan | |
| Previous Owner | $25,000 | Credit Line Revolving | |
| Previous Owner | $328,000 | Unknown | |
| Previous Owner | $266,500 | Purchase Money Mortgage | |
| Previous Owner | $184,000 | Purchase Money Mortgage | |
| Closed | $61,500 | No Value Available |
Property History
| Date | Event | Price | Change | Sq Ft Price |
|---|---|---|---|---|
| 08/28/2023 08/28/23 | Sold | $860,000 | -4.2% | $983 / Sq Ft |
| 07/23/2023 07/23/23 | Pending | -- | -- | -- |
| 06/14/2023 06/14/23 | Price Changed | $898,000 | -3.2% | $1,026 / Sq Ft |
| 04/28/2023 04/28/23 | For Sale | $928,000 | +16.0% | $1,061 / Sq Ft |
| 08/29/2016 08/29/16 | Sold | $800,000 | -3.0% | $914 / Sq Ft |
| 08/04/2016 08/04/16 | Pending | -- | -- | -- |
| 07/22/2016 07/22/16 | For Sale | $825,000 | -- | $943 / Sq Ft |
Tax History Compared to Growth
Tax History
| Year | Tax Paid | Tax Assessment Tax Assessment Total Assessment is a certain percentage of the fair market value that is determined by local assessors to be the total taxable value of land and additions on the property. | Land | Improvement |
|---|---|---|---|---|
| 2025 | $12,243 | $894,743 | $268,423 | $626,320 |
| 2023 | $12,243 | $892,410 | $267,722 | $624,688 |
| 2022 | $12,199 | $874,913 | $262,473 | $612,440 |
| 2021 | $11,811 | $857,759 | $257,327 | $600,432 |
| 2020 | $11,703 | $848,965 | $254,689 | $594,276 |
| 2019 | $11,524 | $832,320 | $249,696 | $582,624 |
| 2018 | $11,210 | $816,000 | $244,800 | $571,200 |
| 2017 | $11,000 | $800,000 | $240,000 | $560,000 |
| 2016 | $7,479 | $496,586 | $148,975 | $347,611 |
| 2015 | $7,283 | $489,128 | $146,738 | $342,390 |
| 2014 | $7,105 | $479,548 | $143,864 | $335,684 |
Agents Affiliated with this Home
-
Jim Minkey

Seller's Agent in 2023
Jim Minkey
Golden Gate Sotheby's International Realty
(650) 576-1732
1 in this area
86 Total Sales
-
K
Buyer's Agent in 2023
Kevin Pickett
KW Advisors
-
C
Seller's Agent in 2016
Connie Linton
Compass
-
Jerry Haslam

Buyer's Agent in 2016
Jerry Haslam
Coldwell Banker Realty
(650) 947-2232
13 Total Sales
Map
Source: MLSListings
MLS Number: ML81596591
APN: 110-690-140
- 600 Willow Rd Unit 6
- 227 Santa Margarita Ave
- 329 Pope St
- 166 Willow Rd
- 520 Berkeley Ave
- 755 Arnold Way
- 519 Central Ave
- 819 Laurel Ave
- 251 Middlefield Rd
- 206 Donohoe St
- 262 Oconnor St
- 789 University Ave
- 765 University Ave
- 15 Kent Place
- 2085 Addison Ave
- 539 Bay Rd
- 241 E Creek Dr
- 548 Everett Ave
- 762 University Ave
- 1024 Laurel Ave
