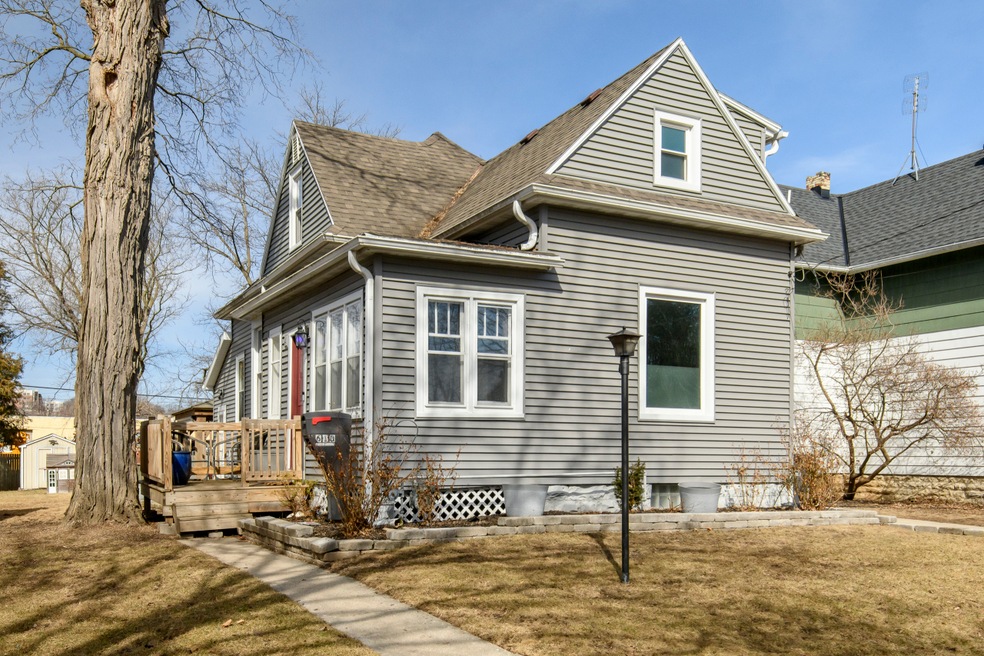
610 Hamilton Ave Waukesha, WI 53186
Highlights
- Victorian Architecture
- Patio
- Forced Air Heating and Cooling System
- West High School Rated A-
- Shed
- 3-minute walk to Bethesda Spring Park
About This Home
As of April 2025The moment you walk into the three-season room, you will feel right at home. This bungalow home combines classic charm with convenient updates. The great room is open to the dining room and offers classic maple wood floors. Cook with ease in the updated craftsman style kitchen complete with newer appliances, large island and spacious pantry. The 1st floor is complete with a full bath and an updated rear mud room. Upstairs you will find three bedrooms, plenty of classic charm and an updated full bath. The backyard is great for play, gardening and entertaining. Fantastic location near Carroll University, parks, shopping and so many other amenities. Newer siding, windows, doors, patio, gazebo, kitchen, and so much more! HSA Home Warranty Included. Make this home yours today!
Last Agent to Sell the Property
Shorewest Realtors, Inc. Brokerage Email: PropertyInfo@shorewest.com License #69199-94 Listed on: 03/11/2025

Home Details
Home Type
- Single Family
Est. Annual Taxes
- $3,849
Lot Details
- 7,841 Sq Ft Lot
Parking
- Driveway
Home Design
- Victorian Architecture
- Bungalow
Interior Spaces
- 1,163 Sq Ft Home
- Basement Fills Entire Space Under The House
Kitchen
- Oven
- Range
- Microwave
- Dishwasher
- Disposal
Bedrooms and Bathrooms
- 3 Bedrooms
- 2 Full Bathrooms
Laundry
- Dryer
- Washer
Outdoor Features
- Patio
- Shed
Utilities
- Forced Air Heating and Cooling System
- Heating System Uses Natural Gas
- High Speed Internet
- Cable TV Available
Listing and Financial Details
- Exclusions: 2 Freezers
- Assessor Parcel Number 2911307051
Ownership History
Purchase Details
Home Financials for this Owner
Home Financials are based on the most recent Mortgage that was taken out on this home.Purchase Details
Home Financials for this Owner
Home Financials are based on the most recent Mortgage that was taken out on this home.Purchase Details
Home Financials for this Owner
Home Financials are based on the most recent Mortgage that was taken out on this home.Purchase Details
Purchase Details
Purchase Details
Similar Homes in Waukesha, WI
Home Values in the Area
Average Home Value in this Area
Purchase History
| Date | Type | Sale Price | Title Company |
|---|---|---|---|
| Warranty Deed | $293,000 | Stewart Title | |
| Warranty Deed | $150,000 | None Available | |
| Warranty Deed | $166,400 | Priority Title Corporation | |
| Special Warranty Deed | $63,500 | None Available | |
| Sheriffs Deed | $120,402 | None Available | |
| Warranty Deed | $40,500 | -- |
Mortgage History
| Date | Status | Loan Amount | Loan Type |
|---|---|---|---|
| Open | $284,210 | New Conventional | |
| Previous Owner | $147,283 | FHA | |
| Previous Owner | $158,771 | FHA | |
| Previous Owner | $163,386 | FHA | |
| Previous Owner | $10,371 | Unknown | |
| Previous Owner | $153,000 | New Conventional |
Property History
| Date | Event | Price | Change | Sq Ft Price |
|---|---|---|---|---|
| 04/24/2025 04/24/25 | Sold | $293,000 | +4.7% | $252 / Sq Ft |
| 03/13/2025 03/13/25 | Pending | -- | -- | -- |
| 03/11/2025 03/11/25 | For Sale | $279,900 | -- | $241 / Sq Ft |
Tax History Compared to Growth
Tax History
| Year | Tax Paid | Tax Assessment Tax Assessment Total Assessment is a certain percentage of the fair market value that is determined by local assessors to be the total taxable value of land and additions on the property. | Land | Improvement |
|---|---|---|---|---|
| 2024 | $3,849 | $172,300 | $49,900 | $122,400 |
| 2023 | $3,449 | $172,300 | $49,900 | $122,400 |
| 2022 | $4,138 | $166,700 | $51,000 | $115,700 |
| 2021 | $4,380 | $166,700 | $51,000 | $115,700 |
| 2020 | $3,920 | $166,700 | $51,000 | $115,700 |
| 2019 | $3,756 | $166,700 | $51,000 | $115,700 |
| 2018 | $3,550 | $158,800 | $48,500 | $110,300 |
| 2017 | $3,485 | $158,800 | $48,500 | $110,300 |
| 2016 | $3,400 | $143,100 | $48,500 | $94,600 |
| 2015 | $3,168 | $143,100 | $48,500 | $94,600 |
| 2014 | $2,435 | $121,200 | $48,500 | $72,700 |
| 2013 | $2,435 | $121,200 | $48,500 | $72,700 |
Agents Affiliated with this Home
-
Douglas Bartmann
D
Seller's Agent in 2025
Douglas Bartmann
Shorewest Realtors, Inc.
(262) 366-7407
15 in this area
62 Total Sales
-
Adam Zastrow
A
Buyer's Agent in 2025
Adam Zastrow
Realty Executives - Integrity
(262) 369-8900
1 in this area
6 Total Sales
Map
Source: Metro MLS
MLS Number: 1909417
APN: WAKC-1307-051
- 531 W College Ave
- 523 W College Ave
- 302 N West Ave
- 204 S West Ave
- 443 Dunbar Ave
- 419 Mountain Ave
- 418 Wisconsin Ave
- 439 S Moreland Blvd
- 321 Harrison Ave
- 213 Harrison Ave
- 726 Madison St
- 151 Harrison Ave
- 137 Wisconsin Ave
- 814 S Grand Ave
- 204 N Charles St
- 215 Wright St
- 905 S Grand Ave
- 712 Milwaukee Ave
- 414 Barney St
- 314 Coolidge Ave
