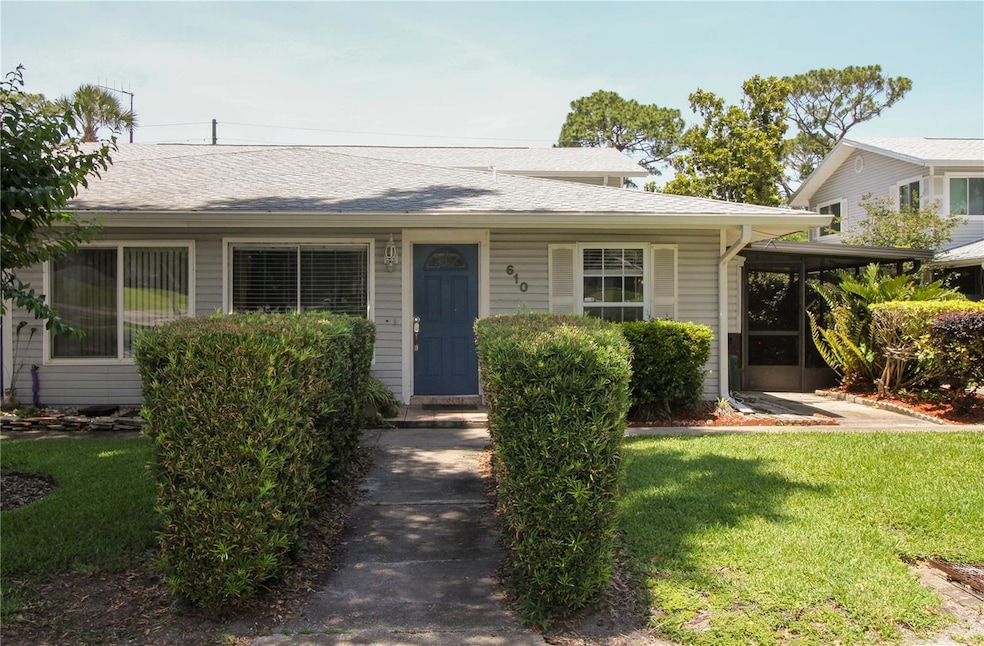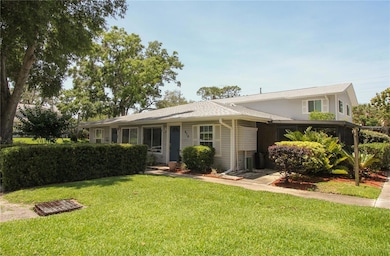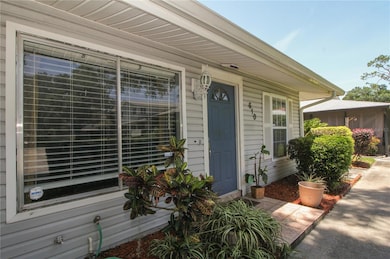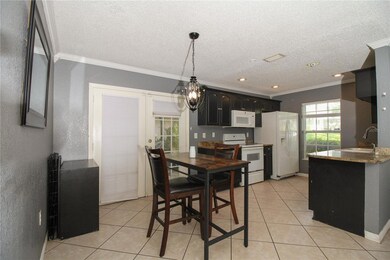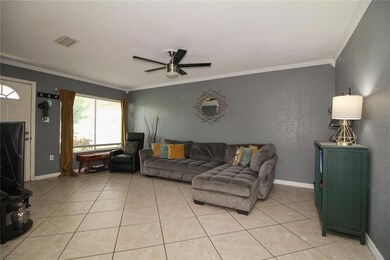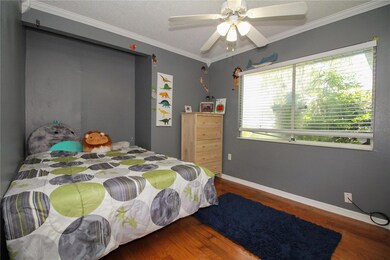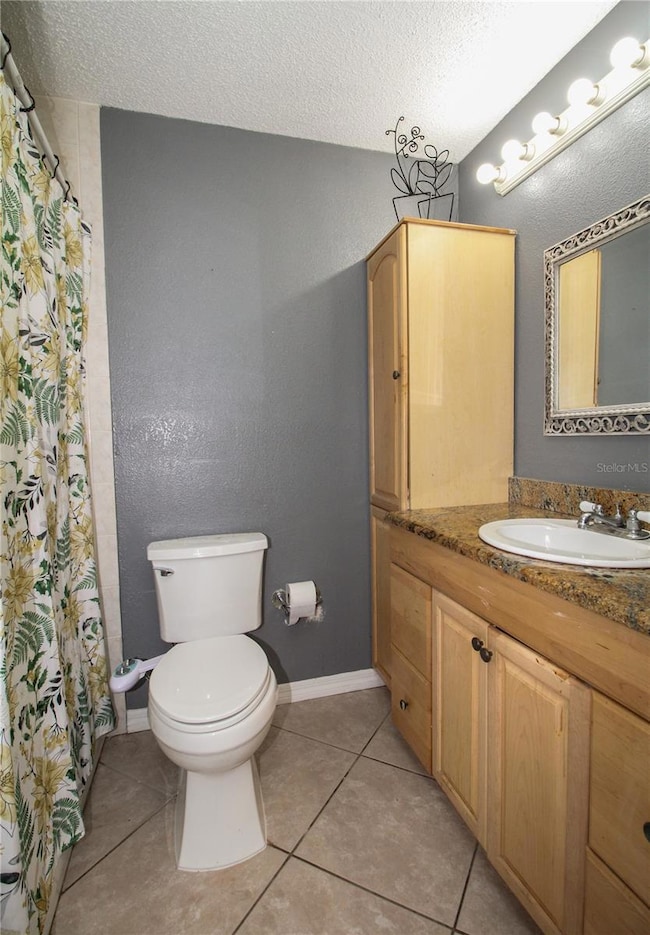610 Heatherton Village Altamonte Springs, FL 32714
Spring Valley NeighborhoodEstimated payment $1,749/month
Highlights
- Clubhouse
- End Unit
- Tennis Courts
- Lake Brantley High School Rated A-
- Community Pool
- 5-minute walk to Westmonte Park
About This Home
Price Reduction.... Location Location.. Welcome Home to this Spacious 2 Bedroom, 2 Bathroom Condominium located in the very sought after community of Heatherton Village. Great open floor plan. Large windows for plenty of natural light. Come and make it yours.
Located in such a convenient area, close to Lake M with a quick walk to the Seminole-Wekiva Trail and a 1/2 mile from the Westmonte Park & Community Center the location is just the beginning of things to love about this home. For those seeking outdoor space take note of the large area where you can sit outside and even grill your favorite food. Close to the Bus Stop, 5 min from Altamonte Mall, and less than 30 minutes from Orlando and Sanford International Airports. Easy access to the new I-4 Express gets you to Downtown Orlando and all the major theme parks fairly quick.
Listing Agent
RE/MAX TOWN CENTRE Brokerage Phone: 407-996-3200 License #3224263 Listed on: 05/30/2025

Townhouse Details
Home Type
- Townhome
Est. Annual Taxes
- $2,647
Year Built
- Built in 1974
Lot Details
- 913 Sq Ft Lot
- End Unit
- Southeast Facing Home
HOA Fees
- $348 Monthly HOA Fees
Home Design
- Entry on the 1st floor
- Slab Foundation
- Shingle Roof
- Vinyl Siding
Interior Spaces
- 912 Sq Ft Home
- 1-Story Property
- Ceiling Fan
- Sliding Doors
- Living Room
- Dining Room
- Ceramic Tile Flooring
- Laundry in unit
Kitchen
- Range
- Microwave
- Dishwasher
- Disposal
Bedrooms and Bathrooms
- 2 Bedrooms
- 2 Full Bathrooms
Parking
- Guest Parking
- Open Parking
Outdoor Features
- Courtyard
Schools
- Forest City Elementary School
- Milwee Middle School
- Lake Brantley High School
Utilities
- Central Heating and Cooling System
- High Speed Internet
- Cable TV Available
Listing and Financial Details
- Visit Down Payment Resource Website
- Tax Lot 610
- Assessor Parcel Number 15-21-29-5DQ-0000-6100
Community Details
Overview
- Association fees include common area taxes, pool, maintenance structure, ground maintenance, private road
- Rebecca Association, Phone Number (407) 339-5797
- 407 339 5797 Association
- Heatherton Village Unit 1 Subdivision
- The community has rules related to deed restrictions
Amenities
- Clubhouse
- Community Mailbox
Recreation
- Tennis Courts
- Community Playground
- Community Pool
Pet Policy
- Dogs and Cats Allowed
Map
Home Values in the Area
Average Home Value in this Area
Tax History
| Year | Tax Paid | Tax Assessment Tax Assessment Total Assessment is a certain percentage of the fair market value that is determined by local assessors to be the total taxable value of land and additions on the property. | Land | Improvement |
|---|---|---|---|---|
| 2024 | $2,647 | $154,796 | $45,000 | $109,796 |
| 2023 | $2,367 | $142,446 | $0 | $0 |
| 2021 | $1,976 | $117,724 | $35,000 | $82,724 |
| 2020 | $1,962 | $116,091 | $0 | $0 |
| 2019 | $212 | $37,369 | $0 | $0 |
| 2018 | $202 | $36,672 | $0 | $0 |
| 2017 | $192 | $35,918 | $0 | $0 |
| 2016 | $185 | $35,425 | $0 | $0 |
| 2015 | $176 | $34,934 | $0 | $0 |
| 2014 | $176 | $34,657 | $0 | $0 |
Property History
| Date | Event | Price | List to Sale | Price per Sq Ft | Prior Sale |
|---|---|---|---|---|---|
| 10/28/2025 10/28/25 | Price Changed | $225,000 | -2.2% | $247 / Sq Ft | |
| 08/16/2025 08/16/25 | Price Changed | $230,000 | -4.2% | $252 / Sq Ft | |
| 05/30/2025 05/30/25 | For Sale | $240,000 | +65.5% | $263 / Sq Ft | |
| 09/24/2019 09/24/19 | Sold | $145,000 | -3.3% | $159 / Sq Ft | View Prior Sale |
| 08/20/2019 08/20/19 | Pending | -- | -- | -- | |
| 08/07/2019 08/07/19 | For Sale | $149,900 | 0.0% | $164 / Sq Ft | |
| 08/04/2019 08/04/19 | Pending | -- | -- | -- | |
| 07/19/2019 07/19/19 | For Sale | $149,900 | -- | $164 / Sq Ft |
Purchase History
| Date | Type | Sale Price | Title Company |
|---|---|---|---|
| Interfamily Deed Transfer | -- | None Available | |
| Warranty Deed | $145,000 | Metes And Bounds Title Co | |
| Warranty Deed | $61,500 | -- | |
| Warranty Deed | $61,500 | -- | |
| Quit Claim Deed | $38,000 | -- | |
| Warranty Deed | $45,900 | -- | |
| Deed | $100 | -- | |
| Warranty Deed | $100 | -- | |
| Warranty Deed | $20,000 | -- |
Mortgage History
| Date | Status | Loan Amount | Loan Type |
|---|---|---|---|
| Open | $108,000 | New Conventional |
Source: Stellar MLS
MLS Number: O6312409
APN: 15-21-29-5DQ-0000-6100
- 526 Heatherton Village Unit 526
- 520 Via Verona Ln Unit 103
- 408 S Netherwood Crescent
- 514 Oakwood Ct
- 457 Hemlock St
- 719 Little Wekiva Cir
- 508 Cottonwood Dr
- 511 Bristol Dr
- 409 San Sebastian Prado
- 185 Waterfall Way Unit 102
- 0 None St Unit MFRO6352464
- 515 Carambola Ave
- 238 Riverbend Dr Unit 107
- 180 Waterfall Way Unit 203
- 147 Olive Tree Cir Unit 147
- 502 San Sebastian Prado
- 148 Olive Tree Cir
- 617 Riverview Ave
- 137 Olive Tree Cir
- 627 Riverview Ave
- 620 Montgomery Rd
- 483 Cypress St
- 522 Boxelder Ave
- 126 N Weathersfield Ave
- 500 Yellowwood Ct
- 311 Los Altos Way
- 135 Olive Tree Cir Unit 135
- 609 Lakespur Ln
- 656 Boniview Ln
- 518 E San Sebastian Ct Unit 518
- 599 Calibre Crest Pkwy
- 662 Cortez Cir Unit Cottage
- 106 W San Sebastian Ct Unit 106
- 108 Frances Dr
- 652 Roaring Dr Unit 234
- 620 Glenwood Ct Unit 79
- 409 Seville Ave
- 630 Steamboat Ct Unit 176
- 634 Steamboat Ct Unit 171
- 605 Youngstown Pkwy Unit 39
