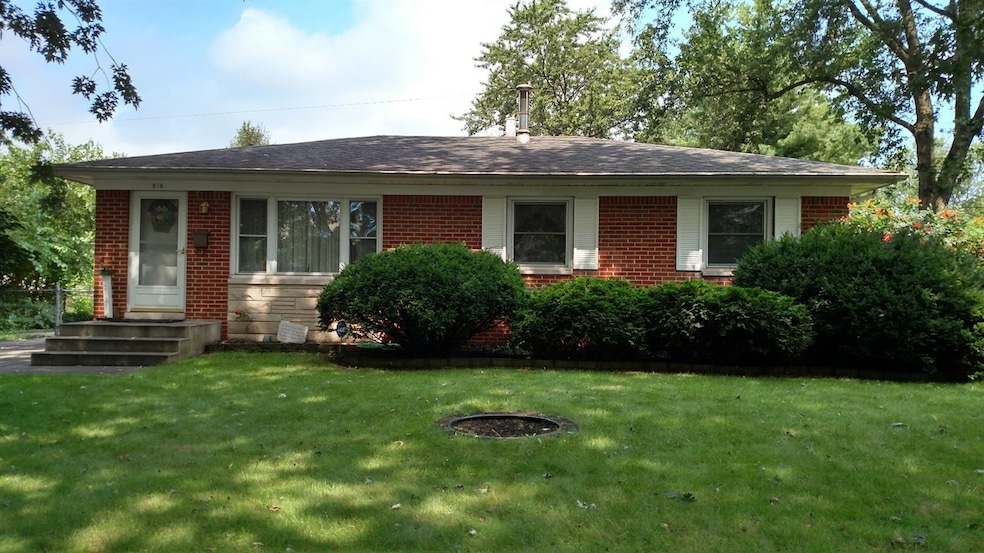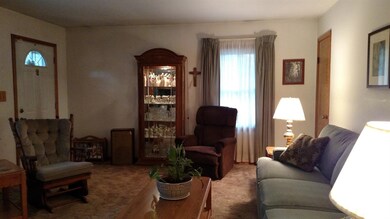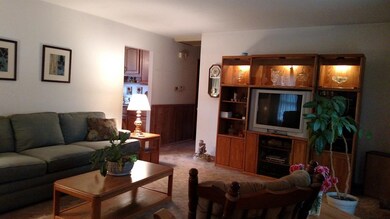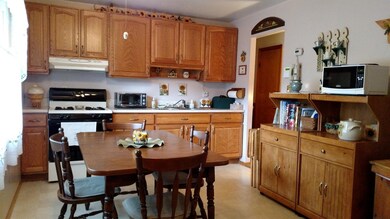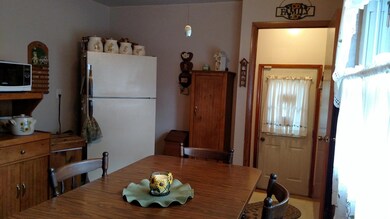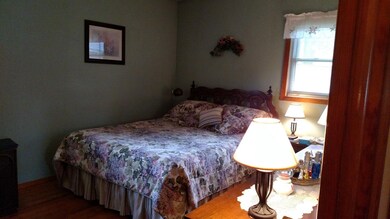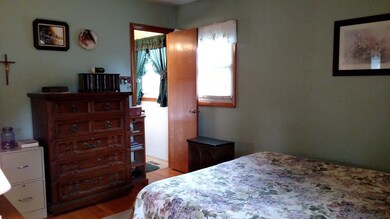
610 James Place Griffith, IN 46319
Highlights
- Above Ground Pool
- Recreation Room
- Covered patio or porch
- Wood Burning Stove
- Ranch Style House
- 2.5 Car Detached Garage
About This Home
As of September 2020What A Bargain!! Pride of ownership shows in this 4 bedroom, 2 bath all brick ranch home with full finished basement. Newly remodeled kitchen with oak cabinets & appliances plus washer & dryer. Master bedroom has a private bath. Huge family room with wood burning stove. 4th bedroom or office in basement. Hardwood floors under carpet. Large laundry area with a refrigerator & freezer plus a workshop area. 2.5 car garage. Fenced back yard with a pool, covered patio for entertaining, 2 sheds, all located on a quiet cul-de-sac street. Newer windows. Seller will offer a ONE YEAR HOME WARRANTY with offer. Home IS NOT IN A FLOOD PLAIN PER FEMA. Close to schools, shopping & expressway. MAKE AN APPOINTMENT TO SEE & BUY YOUR NEW HOME TODAY!!!!
Last Agent to Sell the Property
McColly Real Estate License #RB14022026 Listed on: 08/18/2016

Home Details
Home Type
- Single Family
Est. Annual Taxes
- $1,336
Year Built
- Built in 1966
Lot Details
- 9,453 Sq Ft Lot
- Lot Dimensions are 75 x 126
- Cul-De-Sac
- Fenced
- Landscaped
- Paved or Partially Paved Lot
- Level Lot
Parking
- 2.5 Car Detached Garage
- Side Driveway
- Off-Street Parking
Home Design
- Ranch Style House
- Brick Exterior Construction
Interior Spaces
- 2,214 Sq Ft Home
- Wood Burning Stove
- Living Room
- Recreation Room
- Basement
- Sump Pump
Kitchen
- Portable Gas Range
- Range Hood
- Freezer
Bedrooms and Bathrooms
- 4 Bedrooms
- En-Suite Primary Bedroom
- Bathroom on Main Level
Laundry
- Laundry Room
- Dryer
- Washer
Pool
- Above Ground Pool
- Pool Equipment or Cover
Outdoor Features
- Covered patio or porch
- Storage Shed
Utilities
- Cooling Available
- Forced Air Heating System
- Heating System Uses Natural Gas
- Cable TV Available
Community Details
- The Park 5Th Add Subdivision
- Net Lease
Listing and Financial Details
- Assessor Parcel Number 450726257022000006
Ownership History
Purchase Details
Home Financials for this Owner
Home Financials are based on the most recent Mortgage that was taken out on this home.Purchase Details
Home Financials for this Owner
Home Financials are based on the most recent Mortgage that was taken out on this home.Purchase Details
Similar Homes in the area
Home Values in the Area
Average Home Value in this Area
Purchase History
| Date | Type | Sale Price | Title Company |
|---|---|---|---|
| Warranty Deed | -- | None Available | |
| Deed | -- | Community Title Co | |
| Interfamily Deed Transfer | -- | Community Title Co | |
| Interfamily Deed Transfer | -- | None Available |
Mortgage History
| Date | Status | Loan Amount | Loan Type |
|---|---|---|---|
| Open | $189,012 | FHA | |
| Previous Owner | $147,283 | FHA |
Property History
| Date | Event | Price | Change | Sq Ft Price |
|---|---|---|---|---|
| 09/18/2020 09/18/20 | Sold | $192,500 | 0.0% | $87 / Sq Ft |
| 08/27/2020 08/27/20 | Pending | -- | -- | -- |
| 04/02/2020 04/02/20 | For Sale | $192,500 | +28.3% | $87 / Sq Ft |
| 05/24/2017 05/24/17 | Sold | $150,000 | 0.0% | $68 / Sq Ft |
| 05/16/2017 05/16/17 | Pending | -- | -- | -- |
| 08/18/2016 08/18/16 | For Sale | $150,000 | -- | $68 / Sq Ft |
Tax History Compared to Growth
Tax History
| Year | Tax Paid | Tax Assessment Tax Assessment Total Assessment is a certain percentage of the fair market value that is determined by local assessors to be the total taxable value of land and additions on the property. | Land | Improvement |
|---|---|---|---|---|
| 2024 | $7,855 | $244,200 | $36,600 | $207,600 |
| 2023 | $2,512 | $239,800 | $36,600 | $203,200 |
| 2022 | $2,512 | $216,700 | $36,600 | $180,100 |
| 2021 | $1,940 | $196,400 | $26,300 | $170,100 |
| 2020 | $1,552 | $157,600 | $26,300 | $131,300 |
| 2019 | $1,564 | $154,300 | $25,800 | $128,500 |
| 2018 | $1,411 | $122,700 | $24,500 | $98,200 |
| 2017 | $1,175 | $109,900 | $24,500 | $85,400 |
| 2016 | $1,463 | $120,300 | $24,500 | $95,800 |
| 2014 | $1,414 | $115,700 | $24,500 | $91,200 |
| 2013 | $1,408 | $112,000 | $24,500 | $87,500 |
Agents Affiliated with this Home
-
Frank Lopez

Seller's Agent in 2020
Frank Lopez
eXp Realty, LLC
(219) 629-9299
1 in this area
55 Total Sales
-
Brian Durkin

Buyer's Agent in 2020
Brian Durkin
@ Properties
(708) 296-4444
4 in this area
130 Total Sales
-
Edith Cothran

Seller's Agent in 2017
Edith Cothran
McColly Real Estate
(219) 730-2086
5 in this area
62 Total Sales
Map
Source: Northwest Indiana Association of REALTORS®
MLS Number: GNR399903
APN: 45-07-26-257-022.000-006
- 1421 N Wood St
- 1344 N Arbogast St
- 1147-49 N Elmer St
- 1402 N Indiana St
- 1457 N Indiana St
- 125 Minter Dr
- 1039 N Indiana St
- 1148 N Broad St
- 1436 N Harvey St
- 410-12 E Glen Park Ave
- 908 N Wheeler St
- 9328 Cline Ave
- 5826 W 41st Ave
- 1809 N Indiana St
- 1009 N Broad St
- 807 N Rensselaer St
- 813 N Broad St
- 802 N Glenwood Ave
- 722 N Oakwood St
- 704 N Glenwood Ave
