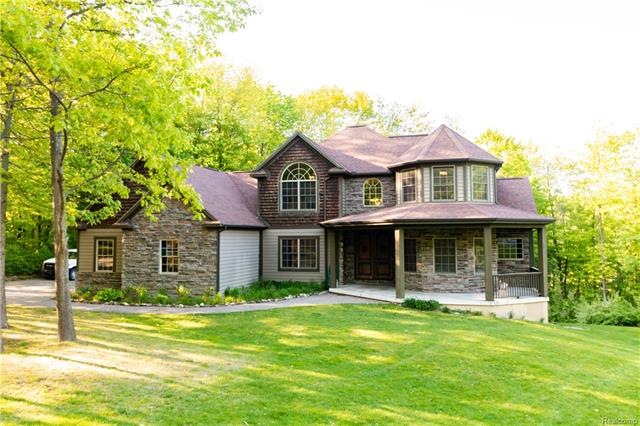
$524,999
- 4 Beds
- 2.5 Baths
- 2,564 Sq Ft
- 475 Aarons Way
- Ortonville, MI
Welcome to 475 Aarons Way — a warm and inviting home tucked at the end of a quiet cul-de-sac in Ortonville with peaceful views of Bald Eagle Lake. This 2,564 sq/ft one and a half story home offers a versatile layout with 3 bedrooms plus a bonus room that’s perfect as a 4th bedroom, home office, or guest space. Inside, you’ll find charming details throughout — carpet and hardwood floors(2022), a
Christopher Taylor Keller Williams Realty Lakeside
