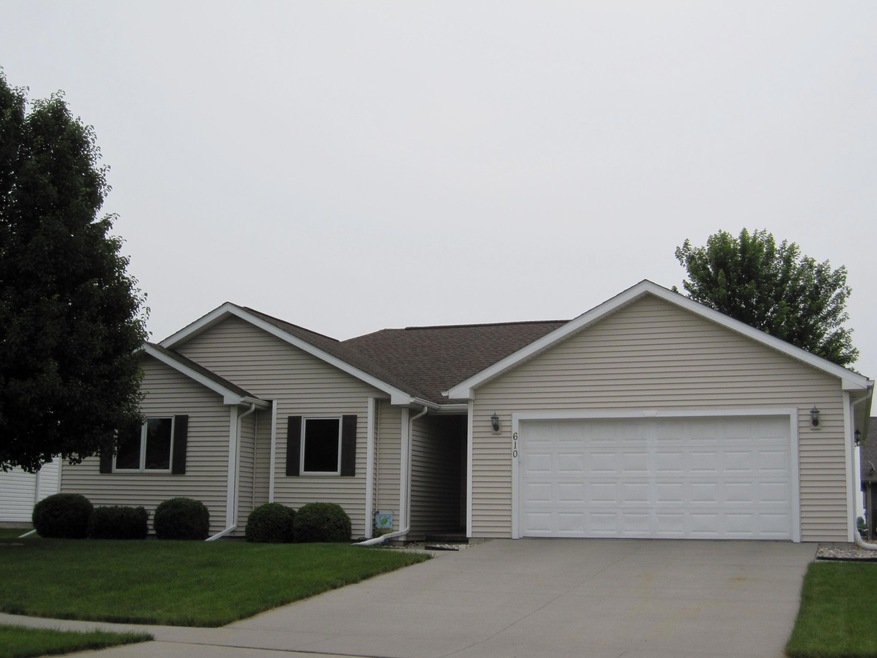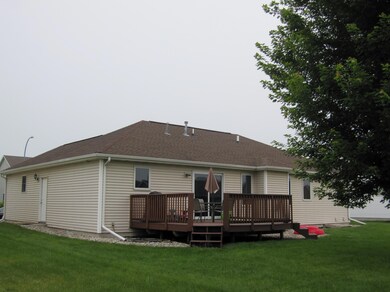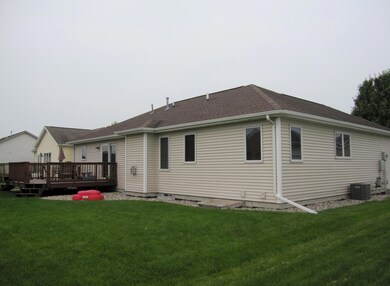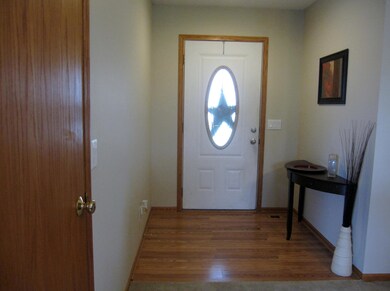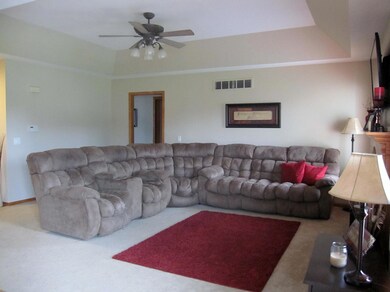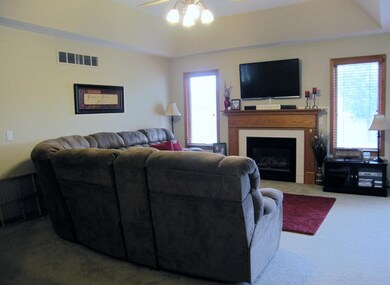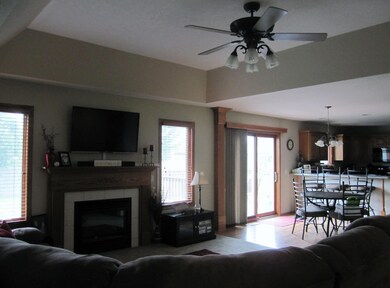
610 Larson Dr Huxley, IA 50124
Estimated Value: $327,784 - $349,000
About This Home
As of August 2016Great family home with attached 2 car garage in nice neighborhood. Spacious ranch with open floor plan, 1429 sf on the main level includes great room with gas fireplace, informal dining with sliding doors to deck, kitchen has great flow with lots of cabinets and counter space, all appliances purchased in 2013. Master bedroom and master full bath with jetted tub, separate shower, walk-in closet, two additional bedrooms and 2nd full bath. Finished lower level (estimated 1372 sf finish)has very large family room, 4th bedroom, 3rd full bathroom, office/storage room, large laundry room with washer and dryer included and craft/play space.
Last Listed By
Kelly Rathert
Hunziker & Assoc.-Ames License #S60043 Listed on: 05/09/2016
Home Details
Home Type
Single Family
Est. Annual Taxes
$4,984
Year Built
2001
Lot Details
0
Listing Details
- Property Sub Type: Single Family Residence
- Prop. Type: Residential
- Lot Size Acres: 0.2
- Above Grade Finished Sq Ft: 1429.0
- Architectural Style: 1 Story
- Garage Yn: Yes
- Year Built: 2001
- Appliances Microwave: Yes
- Appliances Refrigerators: Yes
- Appliances Dryer: Yes
- Washers: Yes
- Special Features: None
Interior Features
- Spa Features: Bath
- Appliances: Dishwasher, Disposal, Dryer, Microwave, Range, Refrigerator, Washer
- Has Basement: Full, Sump Pump
- Full Bathrooms: 3
- Total Bedrooms: 4
- Below Grade Sq Ft: 1372.0
- Flooring: Vinyl, Laminate, Carpet
- Interior Amenities: Ceiling Fan(s)
- Window Features: Window Treatments
- Basement:Full2: Yes
- Appliances Dishwasher: Yes
- Appliances Range: Yes
- Fireplace:Gas9: Yes
Exterior Features
- Construction Type: Vinyl
- Foundation Details: Poured
- Patio And Porch Features: Deck-Wood
- Features:Window Treatment(s): Yes
Garage/Parking
- General Information:Garage Type2: Attached
- General Information:Garage Capacity: 2 Car
Utilities
- Cooling: Central Air
- Cooling Y N: Yes
- Heating: Forced Air, Natural Gas
- Heating Yn: Yes
- Sewer: Public Sewer
- Water Source: Public
- Heating:Natural Gas: Yes
- Heating:Forced Air: Yes
Schools
- Junior High Dist: Ballard
Lot Info
- Lot Size Sq Ft: 8750.0
- Parcel #: 1324307050
- Zoning: R
- ResoLotSizeUnits: SquareFeet
Ownership History
Purchase Details
Home Financials for this Owner
Home Financials are based on the most recent Mortgage that was taken out on this home.Purchase Details
Home Financials for this Owner
Home Financials are based on the most recent Mortgage that was taken out on this home.Purchase Details
Home Financials for this Owner
Home Financials are based on the most recent Mortgage that was taken out on this home.Purchase Details
Purchase Details
Similar Homes in Huxley, IA
Home Values in the Area
Average Home Value in this Area
Purchase History
| Date | Buyer | Sale Price | Title Company |
|---|---|---|---|
| Kooyman Dennis W | $220,000 | None Available | |
| Federal National Mortgage Association | -- | None Available | |
| Residential Credit Solutions Inc | -- | None Available | |
| Federal National Mortgage Association | -- | None Available | |
| Saxon Mortgage Services Inc | $196,200 | None Available |
Mortgage History
| Date | Status | Borrower | Loan Amount |
|---|---|---|---|
| Previous Owner | Mayer Michael L | $165,000 | |
| Previous Owner | Bugler John G | $10,413 |
Property History
| Date | Event | Price | Change | Sq Ft Price |
|---|---|---|---|---|
| 08/16/2016 08/16/16 | Sold | $220,000 | -6.4% | $154 / Sq Ft |
| 07/08/2016 07/08/16 | Pending | -- | -- | -- |
| 05/09/2016 05/09/16 | For Sale | $235,000 | +42.4% | $164 / Sq Ft |
| 03/22/2013 03/22/13 | Sold | $165,000 | -26.6% | $115 / Sq Ft |
| 11/30/2012 11/30/12 | Pending | -- | -- | -- |
| 07/18/2012 07/18/12 | For Sale | $224,900 | -- | $157 / Sq Ft |
Tax History Compared to Growth
Tax History
| Year | Tax Paid | Tax Assessment Tax Assessment Total Assessment is a certain percentage of the fair market value that is determined by local assessors to be the total taxable value of land and additions on the property. | Land | Improvement |
|---|---|---|---|---|
| 2024 | $4,984 | $304,800 | $62,800 | $242,000 |
| 2023 | $4,978 | $304,800 | $62,800 | $242,000 |
| 2022 | $4,996 | $251,000 | $49,200 | $201,800 |
| 2021 | $5,124 | $251,000 | $49,200 | $201,800 |
| 2020 | $4,998 | $244,200 | $42,400 | $201,800 |
| 2019 | $4,998 | $244,200 | $42,400 | $201,800 |
| 2018 | $4,546 | $220,200 | $42,400 | $177,800 |
| 2017 | $4,546 | $220,200 | $42,400 | $177,800 |
| 2016 | $4,564 | $212,400 | $31,600 | $180,800 |
| 2015 | $4,564 | $212,400 | $31,600 | $180,800 |
| 2014 | $4,556 | $204,600 | $31,600 | $173,000 |
Agents Affiliated with this Home
-
K
Seller's Agent in 2016
Kelly Rathert
Hunziker & Assoc.-Ames
-
L
Buyer's Agent in 2016
Laurie Culp
CENTURY 21 SIGNATURE-Huxley
-

Seller's Agent in 2013
Linda Fisher
RE/MAX
(515) 233-7200
24 Total Sales
Map
Source: Central Iowa Board of REALTORS®
MLS Number: 44670
APN: 13-24-307-050
- 509 Prairie View Dr
- 1418 Sky View Blvd
- 1410 Sky View Blvd
- 1408 Trail Creek Rd
- 1416 Trail Creek Rd
- 1432 Trail Creek Rd
- 1409 Sky View Blvd
- 1431 Trail Creek Rd
- 1404 Trail Creek Rd
- 1412 Trail Creek Rd
- 1420 Trail Creek Rd
- 1436 Trail Creek Rd
- 1406 Sky View Blvd
- 1414 Sky View Blvd
- 705 Sun Cir
- 514 E 5th St
- 601 E 4th St
- 508 Timberlane
- 304 Larson Dr
- 302 Larson Dr
- 610 Larson Dr
- 702 Larson Dr
- 608 Larson Dr
- 609 Meadowbrook Place
- 704 Larson Dr
- 607 Meadow Brook Place
- 611 Meadow Brook Place
- 605 Meadowbrook Place
- 605 Meadow Brook Place
- 609 Larson Dr
- 701 Larson Dr
- 613 Meadowbrook Place
- 613 Meadow Brook Place
- 604 Larson Dr
- 607 Larson Dr
- 706 Larson Dr
- 703 Larson Dr
- 603 Meadow Brook Place
- 705 Larson Dr
