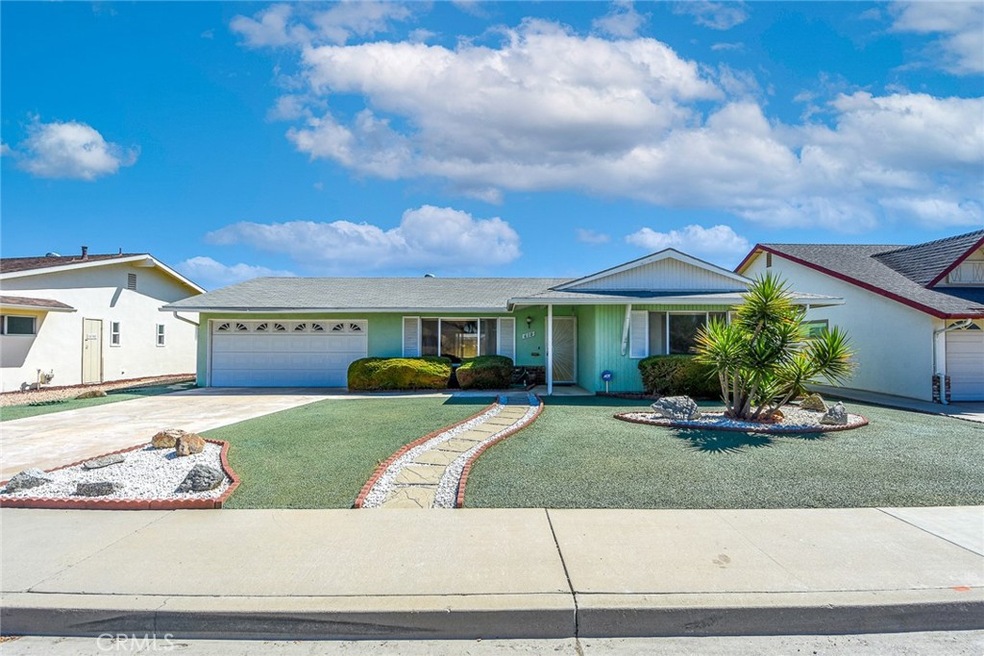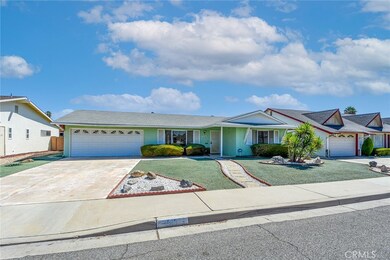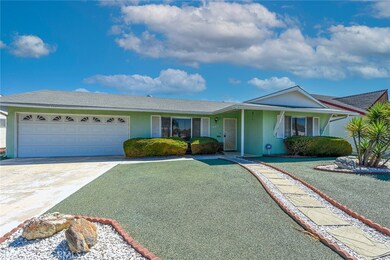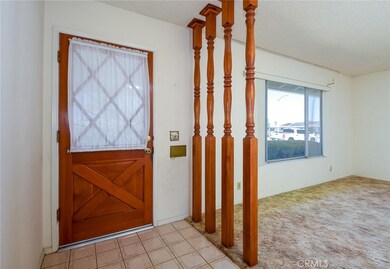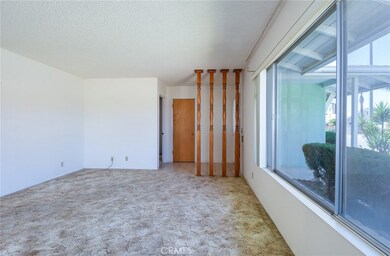
610 Mount Hood Dr Hemet, CA 92543
Panorama Village NeighborhoodHighlights
- Golf Course Community
- Spa
- View of Hills
- Fitness Center
- Senior Community
- Clubhouse
About This Home
As of October 2024Panorama Village, a premier 55-plus golf community, was ahead of its time with open-concept floor plans. This charming two-bedroom, two-bath, 1,200 square-foot home is a testament to the builder's forward-thinking vision. Among its many highlights is a spacious bonus room, ideal for an office, home gym, or craft space. The east-facing covered patio is perfect for enjoying your morning coffee, and the rare two-car garage adds even more convenience.
The home features a well-maintained HVAC system installed in 2003. While the kitchen and bathrooms remain original, they are in pristine condition, reflecting the home's meticulous upkeep. The primary bathroom offers both a shower and a tub, a rare find in this community.
The easy-care landscaping not only conserves water but also frees up your time to enjoy the community's abundant amenities, including a free round of golf! The community offers a pool, indoor shuffleboard courts, card games, bingo, exercise classes, a library, a dog park, RV Club, computer lab, Wii Bowling, Breakfast Club, and holiday events.
Panorama Village's resident-owned golf course is a major perk, with residents playing for free and guests welcome for a nominal fee. For those with recreational vehicles, secured RV parking is available at a low yearly rate, subject to availability. Additionally, residents can reserve the lounge, auditorium, and kitchen for private events at no charge.
Last Agent to Sell the Property
Vogler Feigen Realty Brokerage Phone: 951-323-0633 License #01259246 Listed on: 09/01/2024

Home Details
Home Type
- Single Family
Est. Annual Taxes
- $2,208
Year Built
- Built in 1963
Lot Details
- 4,356 Sq Ft Lot
- West Facing Home
- Block Wall Fence
- Fence is in excellent condition
- Back and Front Yard
- Property is zoned R1
HOA Fees
- $120 Monthly HOA Fees
Parking
- 2 Car Direct Access Garage
- Parking Available
Home Design
- Slab Foundation
- Composition Roof
- Stucco
Interior Spaces
- 1,197 Sq Ft Home
- 1-Story Property
- Living Room
- L-Shaped Dining Room
- Views of Hills
Kitchen
- Breakfast Bar
- Electric Range
- Free-Standing Range
- Range Hood
- Formica Countertops
- Disposal
Flooring
- Carpet
- Tile
- Vinyl
Bedrooms and Bathrooms
- 2 Main Level Bedrooms
- 2 Full Bathrooms
- <<tubWithShowerToken>>
- Exhaust Fan In Bathroom
Laundry
- Laundry Room
- Laundry in Garage
- Electric Dryer Hookup
Home Security
- Carbon Monoxide Detectors
- Fire and Smoke Detector
Outdoor Features
- Spa
- Patio
- Arizona Room
- Exterior Lighting
Location
- Suburban Location
Utilities
- Central Heating and Cooling System
- Water Heater
Listing and Financial Details
- Tax Lot 71
- Tax Tract Number 2389
- Assessor Parcel Number 442226002
- $103 per year additional tax assessments
Community Details
Overview
- Senior Community
- Panorama Village Association, Phone Number (951) 658-1832
- Maintained Community
Amenities
- Clubhouse
- Banquet Facilities
- Billiard Room
- Card Room
- Recreation Room
Recreation
- Golf Course Community
- Sport Court
- Bocce Ball Court
- Fitness Center
- Community Pool
- Community Spa
- Dog Park
Ownership History
Purchase Details
Home Financials for this Owner
Home Financials are based on the most recent Mortgage that was taken out on this home.Purchase Details
Purchase Details
Similar Homes in Hemet, CA
Home Values in the Area
Average Home Value in this Area
Purchase History
| Date | Type | Sale Price | Title Company |
|---|---|---|---|
| Grant Deed | $255,000 | First American Title | |
| Interfamily Deed Transfer | -- | None Available | |
| Grant Deed | $139,000 | First American Title Co |
Mortgage History
| Date | Status | Loan Amount | Loan Type |
|---|---|---|---|
| Open | $200,000 | New Conventional | |
| Previous Owner | $292,500 | Reverse Mortgage Home Equity Conversion Mortgage |
Property History
| Date | Event | Price | Change | Sq Ft Price |
|---|---|---|---|---|
| 10/10/2024 10/10/24 | Sold | $255,000 | 0.0% | $213 / Sq Ft |
| 09/09/2024 09/09/24 | Pending | -- | -- | -- |
| 09/07/2024 09/07/24 | Off Market | $255,000 | -- | -- |
| 09/01/2024 09/01/24 | For Sale | $259,000 | -- | $216 / Sq Ft |
Tax History Compared to Growth
Tax History
| Year | Tax Paid | Tax Assessment Tax Assessment Total Assessment is a certain percentage of the fair market value that is determined by local assessors to be the total taxable value of land and additions on the property. | Land | Improvement |
|---|---|---|---|---|
| 2023 | $2,208 | $189,928 | $61,482 | $128,446 |
| 2022 | $2,139 | $186,205 | $60,277 | $125,928 |
| 2021 | $2,101 | $182,361 | $58,787 | $123,574 |
| 2020 | $1,888 | $162,823 | $52,489 | $110,334 |
| 2019 | $1,830 | $158,080 | $50,960 | $107,120 |
| 2018 | $1,740 | $152,000 | $49,000 | $103,000 |
| 2017 | $1,505 | $130,000 | $42,000 | $88,000 |
| 2016 | $1,522 | $130,000 | $42,000 | $88,000 |
| 2015 | $1,400 | $118,000 | $38,000 | $80,000 |
| 2014 | $1,366 | $118,000 | $38,000 | $80,000 |
Agents Affiliated with this Home
-
Loni Vogler

Seller's Agent in 2024
Loni Vogler
Vogler Feigen Realty
(951) 323-0633
3 in this area
141 Total Sales
-
Rosalyn Morales

Buyer's Agent in 2024
Rosalyn Morales
Feigen Realty Group
(951) 443-9894
1 in this area
26 Total Sales
Map
Source: California Regional Multiple Listing Service (CRMLS)
MLS Number: SW24181549
APN: 442-226-002
- 1560 Sandlewood Dr
- 1520 Sandlewood Dr
- 1561 W Wesley Place
- 621 Shasta Way
- 1598 W Wesley Place
- 541 Shasta Way
- 710 S Lyon Ave
- 161 San Mateo Cir
- 170 San Mateo Cir
- 1561 Edgewood Ln
- 1441 Edgewood Ln
- 1731 Santiago Way
- 1774 Santiago Way
- 150 Santa Paula Dr
- 521 San Mateo Cir
- 575 S Lyon Ave Unit 63
- 575 S Lyon Ave Unit 155
- 575 S Lyon Ave Unit 21
- 1181 Sandlewood Dr
- 131 Santa Lucia Dr
