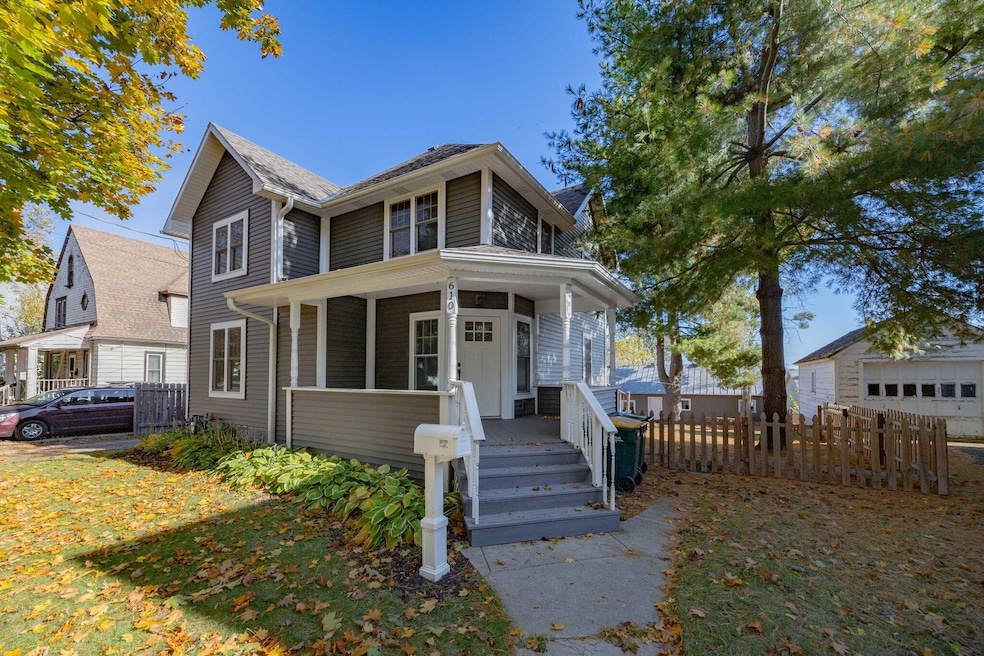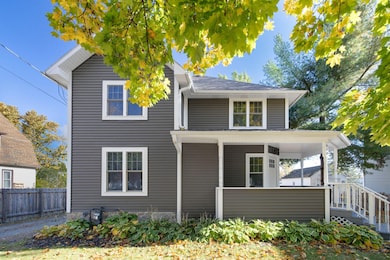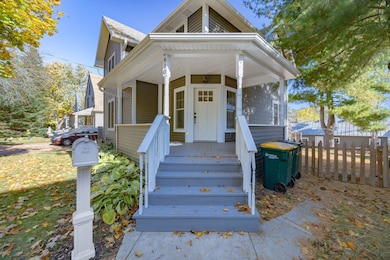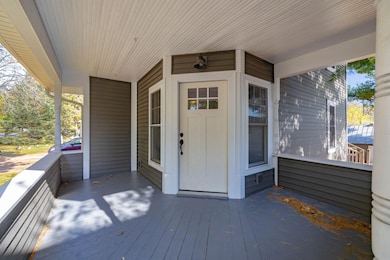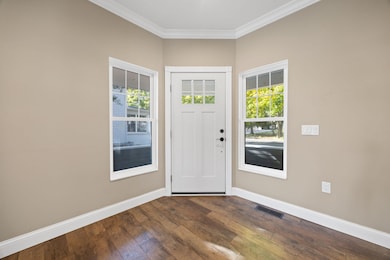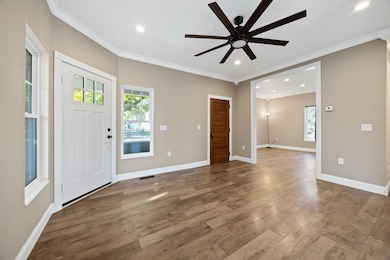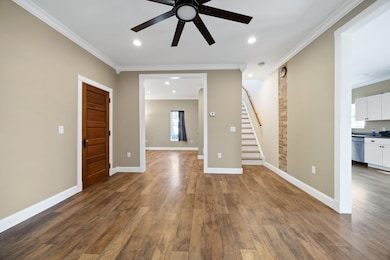610 N Main St Fort Atkinson, WI 53538
Estimated payment $2,105/month
Highlights
- Farmhouse Style Home
- 1 Car Detached Garage
- Forced Air Heating and Cooling System
About This Home
Experience the warmth and character of an older homewithout the hassle of constant repairs. Welcome to 610 N Main St! This beautifully redone 3-bedroom, 1.5-bath home was recently renovated down to the framework while preserving touches of its original character. Updates were completed in 2020, including new roof, furnace, water heater, etc. The home features a fenced yard, spacious kitchen and dining area, large bedrooms, and an additional main-level flex room that would make an excellent play room/office. The property also includes a shed that offers plenty of additional shop space, ideal for hobbies, projects, or extra storage. The shed does need some TLC, but has great potential for those looking for extra workspace or storage options. Schedule your showing today, don't miss out!
Home Details
Home Type
- Single Family
Est. Annual Taxes
- $4,375
Lot Details
- 8,712 Sq Ft Lot
Parking
- 1 Car Detached Garage
Home Design
- Farmhouse Style Home
- Vinyl Siding
Interior Spaces
- 1,572 Sq Ft Home
- 2-Story Property
Kitchen
- Oven
- Microwave
- Dishwasher
Bedrooms and Bathrooms
- 3 Bedrooms
Basement
- Walk-Out Basement
- Basement Fills Entire Space Under The House
Schools
- Fort Atkinson Middle School
- Fort Atkinson High School
Utilities
- Forced Air Heating and Cooling System
- Heating System Uses Natural Gas
Listing and Financial Details
- Assessor Parcel Number 22606143344037
Map
Home Values in the Area
Average Home Value in this Area
Tax History
| Year | Tax Paid | Tax Assessment Tax Assessment Total Assessment is a certain percentage of the fair market value that is determined by local assessors to be the total taxable value of land and additions on the property. | Land | Improvement |
|---|---|---|---|---|
| 2024 | $4,293 | $229,900 | $43,000 | $186,900 |
| 2023 | $4,256 | $229,900 | $43,000 | $186,900 |
| 2022 | $4,034 | $144,700 | $29,500 | $115,200 |
| 2021 | $3,578 | $144,700 | $29,500 | $115,200 |
| 2020 | $2,225 | $95,300 | $29,500 | $65,800 |
| 2019 | $2,846 | $134,300 | $29,500 | $104,800 |
| 2018 | $2,747 | $134,300 | $29,500 | $104,800 |
| 2017 | $2,708 | $134,300 | $29,500 | $104,800 |
| 2016 | $2,604 | $125,000 | $28,700 | $96,300 |
| 2015 | $2,727 | $125,000 | $28,700 | $96,300 |
| 2014 | $2,633 | $125,000 | $28,700 | $96,300 |
| 2013 | $2,703 | $125,000 | $28,700 | $96,300 |
Property History
| Date | Event | Price | List to Sale | Price per Sq Ft | Prior Sale |
|---|---|---|---|---|---|
| 10/27/2025 10/27/25 | For Sale | $330,000 | +312.5% | $210 / Sq Ft | |
| 09/13/2019 09/13/19 | Sold | $80,000 | -19.9% | $51 / Sq Ft | View Prior Sale |
| 08/20/2019 08/20/19 | Pending | -- | -- | -- | |
| 08/01/2019 08/01/19 | Price Changed | $99,900 | -9.1% | $64 / Sq Ft | |
| 06/11/2019 06/11/19 | For Sale | $109,900 | -- | $70 / Sq Ft |
Purchase History
| Date | Type | Sale Price | Title Company |
|---|---|---|---|
| Warranty Deed | $225,000 | None Available | |
| Warranty Deed | $80,000 | None Available |
Mortgage History
| Date | Status | Loan Amount | Loan Type |
|---|---|---|---|
| Open | $230,175 | VA |
Source: Metro MLS
MLS Number: 1940858
APN: 226-0614-3344-037
- 520 Edward St
- 101 N 4th St Unit 103
- 311 N Main St
- 523 Robert St
- 318 Monroe St
- 417 N 3rd St
- 416 N 3rd St
- 125 Monroe St
- 702 Florence St
- 916 Madison Ave
- 722 Sherman Ave W
- 845 Messmer St
- 233 S Water St E
- 131 W Blackhawk Dr
- 609 Cloute St
- 2 acres W Blackhawk Dr
- 501 Cherokee Ln
- 812 Sherman Ave W
- 234 S Main St
- 421 Milwaukee Ave E
- 203 N Jackson Ave
- 725 E Reinel St
- N667 Cowpath Ln
- 1011 W Shaw Ct
- 513 N Tratt St Unit 515
- 500 N Tratt St
- 375 N Harmony Ln
- 291 N Fraternity Ln
- 1210 W Carriage Dr
- 290 N Tratt St
- 1121 W Carriage Dr
- 1037 W Starin Rd
- 1007 W Starin Rd
- 242 N Tratt St
- 1128 W Florence St
- 168 N Tratt St
- 234 N Prince St
- 158 N Prince St
- 122 N Prince St
- 282 N Franklin St
