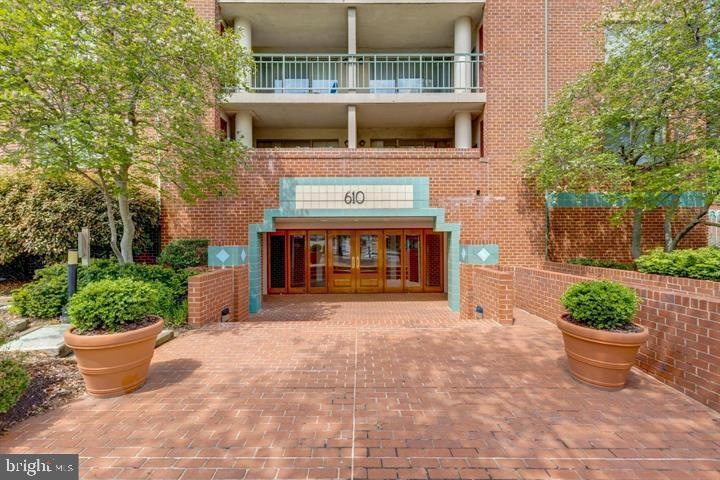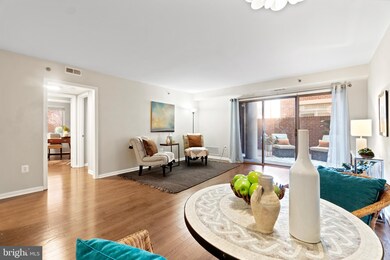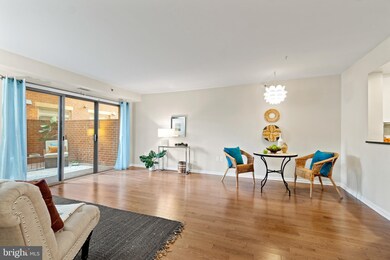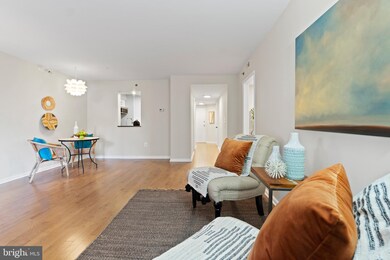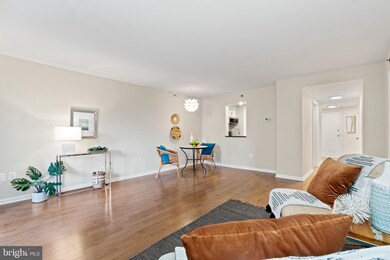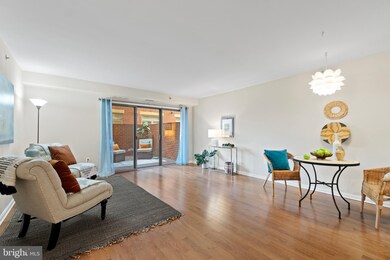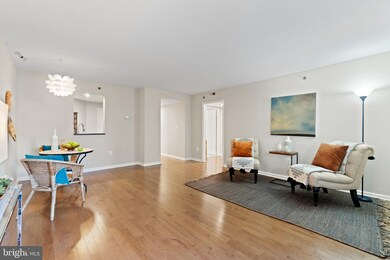
610 N West St Unit 103 Alexandria, VA 22314
Parker-Gray NeighborhoodHighlights
- Fitness Center
- 3-minute walk to Braddock Road
- Main Floor Bedroom
- Traditional Architecture
- Wood Flooring
- 1-minute walk to Interior Park
About This Home
As of March 2022Old Town living with comfort and convenience! Welcome to Colecroft Station, located next to Braddock Rd Metro Station (Blue Line, Yellow Line). This 2 bedroom corner unit comes with a large private patio and assigned parking. The unit has updated lighting, hardwood floors, and updated kitchen, updated appliances, and modern paint colors. If you love Old Town but prefer to live in a newer place, add this condo to your tour.
Property Details
Home Type
- Condominium
Est. Annual Taxes
- $4,975
Year Built
- Built in 1987
Lot Details
- No Units Located Below
- Southeast Facing Home
- Property is in very good condition
HOA Fees
- $457 Monthly HOA Fees
Parking
- 1 Assigned Subterranean Space
- Assigned parking located at #91
- Garage Door Opener
Home Design
- Traditional Architecture
- Masonry
Interior Spaces
- 909 Sq Ft Home
- Property has 1 Level
- Entrance Foyer
- Combination Dining and Living Room
- Wood Flooring
Kitchen
- Electric Oven or Range
- <<builtInMicrowave>>
- Ice Maker
- Dishwasher
- Disposal
Bedrooms and Bathrooms
- 2 Main Level Bedrooms
- En-Suite Primary Bedroom
- 1 Full Bathroom
Laundry
- Dryer
- Washer
Outdoor Features
- Patio
Schools
- Naomi L. Brooks Elementary School
- George Washington Middle School
- T.C. Williams High School
Utilities
- Forced Air Heating and Cooling System
- Electric Water Heater
- Phone Available
- Cable TV Available
Listing and Financial Details
- Assessor Parcel Number 054.03-0B-1.103
Community Details
Overview
- Association fees include common area maintenance, management, reserve funds, snow removal, sewer, water, trash, exterior building maintenance, insurance
- Mid-Rise Condominium
- Cardinal Management Group, Inc. Condos
- Colecroft Community
- Colecroft Station Subdivision
- Property Manager
Amenities
- Picnic Area
- 2 Elevators
Recreation
- Fitness Center
- Jogging Path
Pet Policy
- Limit on the number of pets
- Dogs and Cats Allowed
Security
- Security Service
Ownership History
Purchase Details
Home Financials for this Owner
Home Financials are based on the most recent Mortgage that was taken out on this home.Purchase Details
Home Financials for this Owner
Home Financials are based on the most recent Mortgage that was taken out on this home.Purchase Details
Home Financials for this Owner
Home Financials are based on the most recent Mortgage that was taken out on this home.Purchase Details
Home Financials for this Owner
Home Financials are based on the most recent Mortgage that was taken out on this home.Similar Homes in Alexandria, VA
Home Values in the Area
Average Home Value in this Area
Purchase History
| Date | Type | Sale Price | Title Company |
|---|---|---|---|
| Deed | $450,000 | Universal Title | |
| Warranty Deed | $406,000 | Monarch Title | |
| Deed | $155,500 | -- | |
| Deed | $119,000 | -- |
Mortgage History
| Date | Status | Loan Amount | Loan Type |
|---|---|---|---|
| Open | $405,000 | New Conventional | |
| Previous Owner | $390,150 | VA | |
| Previous Owner | $406,000 | VA | |
| Previous Owner | $95,000 | New Conventional | |
| Previous Owner | $80,500 | No Value Available | |
| Previous Owner | $107,100 | No Value Available |
Property History
| Date | Event | Price | Change | Sq Ft Price |
|---|---|---|---|---|
| 03/14/2022 03/14/22 | Sold | $450,000 | 0.0% | $495 / Sq Ft |
| 02/03/2022 02/03/22 | For Sale | $450,000 | +10.8% | $495 / Sq Ft |
| 02/03/2017 02/03/17 | Sold | $406,000 | -1.0% | $447 / Sq Ft |
| 11/21/2016 11/21/16 | Pending | -- | -- | -- |
| 11/03/2016 11/03/16 | For Sale | $410,000 | -- | $451 / Sq Ft |
Tax History Compared to Growth
Tax History
| Year | Tax Paid | Tax Assessment Tax Assessment Total Assessment is a certain percentage of the fair market value that is determined by local assessors to be the total taxable value of land and additions on the property. | Land | Improvement |
|---|---|---|---|---|
| 2025 | $5,377 | $474,961 | $179,914 | $295,047 |
| 2024 | $5,377 | $465,902 | $176,386 | $289,516 |
| 2023 | $4,887 | $440,266 | $166,402 | $273,864 |
| 2022 | $4,887 | $440,266 | $166,402 | $273,864 |
| 2021 | $4,887 | $440,266 | $166,402 | $273,864 |
| 2020 | $2,364 | $414,883 | $141,019 | $273,864 |
| 2019 | $4,506 | $398,773 | $135,543 | $263,230 |
| 2018 | $4,421 | $391,198 | $132,885 | $258,313 |
| 2017 | $4,296 | $380,169 | $129,015 | $251,154 |
| 2016 | $4,079 | $380,169 | $129,015 | $251,154 |
| 2015 | $3,810 | $365,326 | $114,172 | $251,154 |
| 2014 | $3,635 | $348,524 | $108,735 | $239,789 |
Agents Affiliated with this Home
-
Sita Kapur

Seller's Agent in 2022
Sita Kapur
Arlington Premier Realty
(703) 528-4284
1 in this area
37 Total Sales
-
Karolina Chapman

Buyer's Agent in 2022
Karolina Chapman
Real Broker, LLC
(202) 309-3013
1 in this area
69 Total Sales
-
Phyllis Papkin

Seller's Agent in 2017
Phyllis Papkin
KW Metro Center
(571) 259-3917
82 Total Sales
Map
Source: Bright MLS
MLS Number: VAAX2008430
APN: 054.03-0B-1.103
- 545 E Braddock Rd Unit 302
- 521 N Payne St
- 1610 Suter St
- 1035 Pendleton St
- 1018 Pendelton
- 1200 Braddock Place Unit 111
- 1200 Braddock Place Unit 211
- 1200 Braddock Place Unit 411
- 1008 Pendleton St
- 701 N Henry St Unit 511
- 701 N Henry St Unit 210
- 701 N Henry St Unit 212
- 701 N Henry St Unit 211
- 701 N Henry St Unit 112
- 701 N Henry St Unit 514
- 701 N Henry St Unit 500
- 701 N Henry St Unit 214
- 313 N Payne St
- 1223 Queen St
- 53 Mount Vernon Ave
