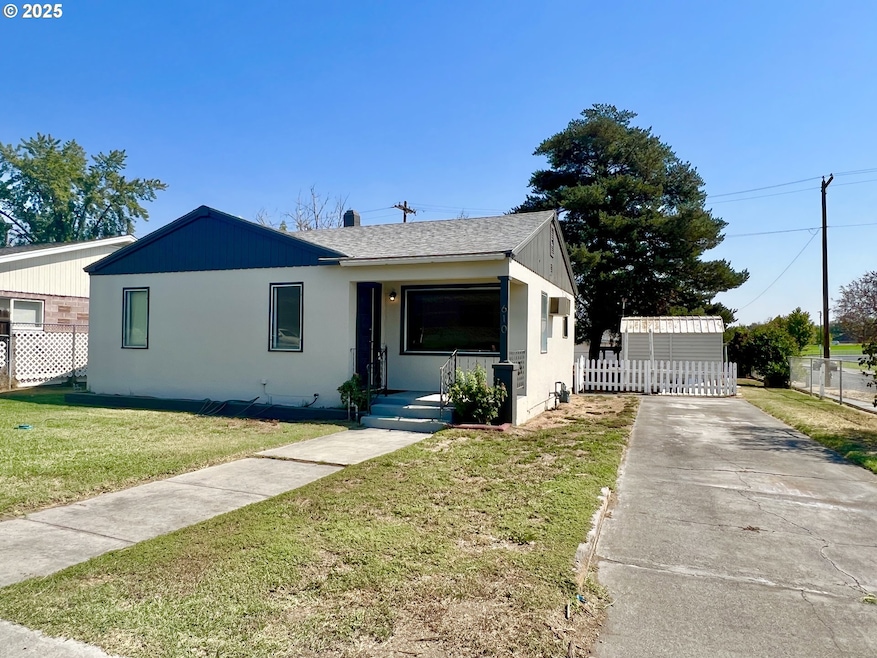610 NE North St Hermiston, OR 97838
Estimated payment $1,332/month
Highlights
- RV Access or Parking
- Corner Lot
- Porch
- Wood Flooring
- No HOA
- Cooling System Mounted In Outer Wall Opening
About This Home
Could this be YOUR first home? Cute bungalow with updates that make it move-in ready! Original trim and hardwood floors, freshly painted interior and exterior, brand new bathroom, simple kitchen layout to hold all that you’ll need. Large yard for pets and play, potential to build a detached garage/shop. A deep driveway for plenty of parking plus the corner lot offers extra street parking. Sits across from Sunset Elementary School. Convenient to town amenities–like Dutch Bros & more! Furnace and Hot Water Tank are newer. This home is offered at an incredible price - step into homeownership with confidence. Schedule a tour and see its timeless vibe!
Home Details
Home Type
- Single Family
Est. Annual Taxes
- $1,301
Year Built
- Built in 1950
Lot Details
- 6,534 Sq Ft Lot
- Fenced
- Corner Lot
- Level Lot
Home Design
- Bungalow
- Stem Wall Foundation
- Composition Roof
- Stucco Exterior
Interior Spaces
- 846 Sq Ft Home
- 1-Story Property
- Aluminum Window Frames
- Family Room
- Living Room
- Dining Room
- Wood Flooring
Kitchen
- Free-Standing Range
- Range Hood
Bedrooms and Bathrooms
- 2 Bedrooms
- 1 Full Bathroom
Basement
- Crawl Space
- Basement Storage
Parking
- Driveway
- On-Street Parking
- RV Access or Parking
Outdoor Features
- Shed
- Porch
Schools
- Sunset Elementary School
- Sandstone Middle School
- Hermiston High School
Utilities
- Cooling System Mounted In Outer Wall Opening
- Forced Air Heating System
- Heating System Uses Gas
Community Details
- No Home Owners Association
Listing and Financial Details
- Assessor Parcel Number 126226
Map
Home Values in the Area
Average Home Value in this Area
Tax History
| Year | Tax Paid | Tax Assessment Tax Assessment Total Assessment is a certain percentage of the fair market value that is determined by local assessors to be the total taxable value of land and additions on the property. | Land | Improvement |
|---|---|---|---|---|
| 2024 | $1,301 | $92,880 | $41,590 | $51,290 |
| 2023 | $1,302 | $90,180 | $40,370 | $49,810 |
| 2022 | $1,223 | $87,560 | $0 | $0 |
| 2021 | $1,231 | $85,010 | $38,040 | $46,970 |
| 2020 | $1,189 | $82,540 | $36,930 | $45,610 |
| 2018 | $1,152 | $77,810 | $34,810 | $43,000 |
| 2017 | $1,125 | $75,550 | $33,790 | $41,760 |
| 2016 | $1,076 | $73,350 | $32,810 | $40,540 |
| 2015 | $1,028 | $67,140 | $30,020 | $37,120 |
| 2014 | $1,003 | $67,140 | $30,020 | $37,120 |
Property History
| Date | Event | Price | Change | Sq Ft Price |
|---|---|---|---|---|
| 08/14/2025 08/14/25 | Price Changed | $229,900 | -4.2% | $272 / Sq Ft |
| 06/27/2025 06/27/25 | Price Changed | $239,900 | -3.6% | $284 / Sq Ft |
| 06/06/2025 06/06/25 | Price Changed | $248,900 | -1.8% | $294 / Sq Ft |
| 05/31/2025 05/31/25 | For Sale | $253,500 | 0.0% | $300 / Sq Ft |
| 05/25/2025 05/25/25 | Pending | -- | -- | -- |
| 05/15/2025 05/15/25 | For Sale | $253,500 | +40.8% | $300 / Sq Ft |
| 12/30/2024 12/30/24 | Sold | $180,000 | -14.2% | $213 / Sq Ft |
| 12/03/2024 12/03/24 | Pending | -- | -- | -- |
| 11/23/2024 11/23/24 | For Sale | $209,900 | -- | $248 / Sq Ft |
Purchase History
| Date | Type | Sale Price | Title Company |
|---|---|---|---|
| Personal Reps Deed | $180,000 | None Listed On Document | |
| Personal Reps Deed | $180,000 | None Listed On Document |
Mortgage History
| Date | Status | Loan Amount | Loan Type |
|---|---|---|---|
| Open | $180,252 | Credit Line Revolving | |
| Closed | $180,252 | Credit Line Revolving |
Source: Regional Multiple Listing Service (RMLS)
MLS Number: 723071595
APN: 126226
- 2297 NE 5th St
- 235 NE 3rd St
- 000 E Jennie Ave
- 468 E Sunset Dr
- 377 W Locust Ave
- 738 E Catherine Ave
- 540 E Newport Ave
- 1655 NE 2nd St
- 0 Tbd Unit 311524621
- 675 W Madrona Ave
- 310 SE 7th St
- 438 E Browning Ave
- 845 Diagonal Blvd Unit 197
- 750 W Ridgeway Ave
- 660 W Orchard Ave
- 640 SE 5th St
- 1739 N 1st St
- 1767 NE 2nd Place
- 160 NW Logan Dr
- 637 E Oregon Ave
- 986 W Juniper Ave
- 215 NW 11th St
- 405 SW 11th St
- 310 Klickitat St
- 320 NE Columbia Ave
- 203 Tidewater Way
- 331 NW Boardman Ave
- 3818 W 48th Ave
- 6009 W 41st Ave
- 5651 W 36th Place
- 5207 W Hildebrand Blvd
- 5501 W Hildebrand Blvd
- 5527 W 32nd Ave
- 5113 W 32nd Ave
- 7260 W 25th Ave
- 7330 W 22nd Place
- 10251 Ridgeline Dr
- 3214 S Quincy Place
- 10319 W 17th Place
- 4112 W 24th Ave







