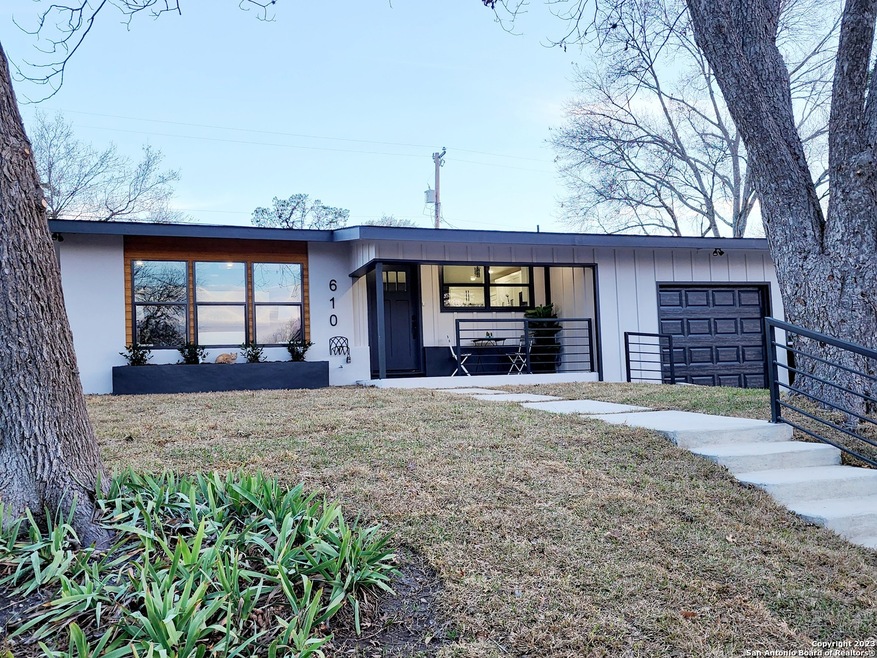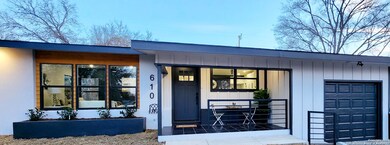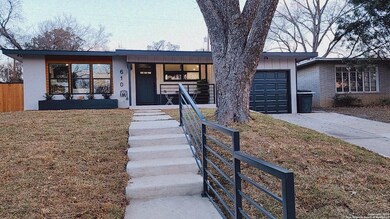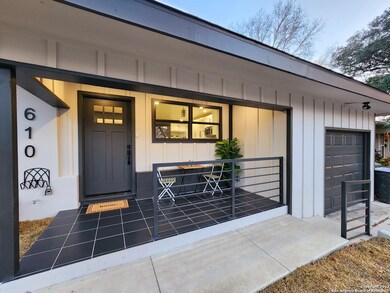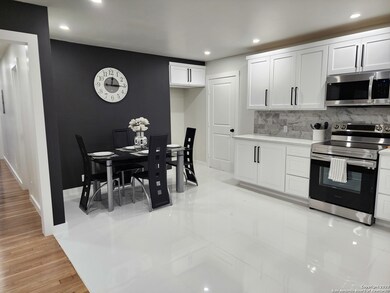
610 Olney Dr San Antonio, TX 78209
Terrell Heights NeighborhoodHighlights
- Custom Closet System
- Wood Flooring
- Walk-In Pantry
- Mature Trees
- Covered patio or porch
- 1 Car Attached Garage
About This Home
As of February 2023Beautifully updated!!! Original hardwood flooring throughout. Quartz countertops in kitchen and bathrooms. Tiled surround walk in showers (*glass doors will be installed*) custom kitchen cabinets. New roof, A/C unit & Water Heater. Covered porch with tiled flooring. Recessed lighting throughout. Stainless steel appliances. Easy access to military base, shopping, dining & main hwy's. MUST SEE!!!
Home Details
Home Type
- Single Family
Est. Annual Taxes
- $5,022
Year Built
- Built in 1953
Lot Details
- 7,187 Sq Ft Lot
- Partially Fenced Property
- Mature Trees
Parking
- 1 Car Attached Garage
Home Design
- Slab Foundation
- Roof Vent Fans
- Stucco
Interior Spaces
- 1,204 Sq Ft Home
- Property has 1 Level
- Ceiling Fan
- Fire and Smoke Detector
- Washer Hookup
Kitchen
- Eat-In Kitchen
- Walk-In Pantry
- Stove
- Microwave
- Dishwasher
- Disposal
Flooring
- Wood
- Ceramic Tile
Bedrooms and Bathrooms
- 3 Bedrooms
- Custom Closet System
- 2 Full Bathrooms
Outdoor Features
- Covered patio or porch
Schools
- Wilshire Elementary School
- Garner Middle School
- Macarthur High School
Utilities
- Central Heating and Cooling System
- Electric Water Heater
Community Details
- Wilshire Village Subdivision
Listing and Financial Details
- Legal Lot and Block 3 / 10
- Assessor Parcel Number 098920100030
Ownership History
Purchase Details
Home Financials for this Owner
Home Financials are based on the most recent Mortgage that was taken out on this home.Purchase Details
Home Financials for this Owner
Home Financials are based on the most recent Mortgage that was taken out on this home.Purchase Details
Similar Homes in San Antonio, TX
Home Values in the Area
Average Home Value in this Area
Purchase History
| Date | Type | Sale Price | Title Company |
|---|---|---|---|
| Deed | -- | -- | |
| Deed | -- | -- | |
| Interfamily Deed Transfer | -- | None Available |
Mortgage History
| Date | Status | Loan Amount | Loan Type |
|---|---|---|---|
| Open | $337,250 | New Conventional | |
| Previous Owner | $157,000 | New Conventional |
Property History
| Date | Event | Price | Change | Sq Ft Price |
|---|---|---|---|---|
| 05/11/2023 05/11/23 | Off Market | -- | -- | -- |
| 02/09/2023 02/09/23 | Sold | -- | -- | -- |
| 02/01/2023 02/01/23 | Pending | -- | -- | -- |
| 01/20/2023 01/20/23 | For Sale | $349,500 | +88.9% | $290 / Sq Ft |
| 12/01/2022 12/01/22 | Off Market | -- | -- | -- |
| 08/31/2022 08/31/22 | Sold | -- | -- | -- |
| 08/30/2022 08/30/22 | Pending | -- | -- | -- |
| 08/16/2022 08/16/22 | For Sale | $185,000 | -- | $154 / Sq Ft |
Tax History Compared to Growth
Tax History
| Year | Tax Paid | Tax Assessment Tax Assessment Total Assessment is a certain percentage of the fair market value that is determined by local assessors to be the total taxable value of land and additions on the property. | Land | Improvement |
|---|---|---|---|---|
| 2023 | $5,394 | $321,920 | $48,330 | $273,590 |
| 2022 | $5,396 | $218,660 | $40,230 | $178,430 |
| 2021 | $4,570 | $178,870 | $36,540 | $142,330 |
| 2020 | $4,407 | $169,920 | $33,120 | $136,800 |
| 2019 | $4,196 | $157,560 | $33,120 | $124,440 |
| 2018 | $3,849 | $144,140 | $18,070 | $126,070 |
| 2017 | $3,485 | $129,320 | $18,070 | $111,250 |
| 2016 | $3,113 | $115,510 | $18,070 | $97,440 |
| 2015 | $2,299 | $107,830 | $18,070 | $89,760 |
| 2014 | $2,299 | $83,200 | $0 | $0 |
Agents Affiliated with this Home
-
Sandy Chapa
S
Seller's Agent in 2023
Sandy Chapa
Mission Real Estate Group
(210) 378-0707
2 in this area
71 Total Sales
-
Ryan Richmond

Buyer's Agent in 2023
Ryan Richmond
Option One Real Estate
(210) 598-7376
1 in this area
79 Total Sales
-
E
Seller's Agent in 2022
Elizabeth Montoya
Century 21 Burroughs
Map
Source: San Antonio Board of REALTORS®
MLS Number: 1662004
APN: 09892-010-0030
- 311 Karen Ln
- 527 Blakeley Dr
- 718 Olney Dr
- 715 Sumner Dr
- 710 Byrnes Dr
- 427 Olney Dr
- 821 Rittiman Rd
- 712 Rittiman Rd
- 714 Blakeley Dr
- 728 Rittiman Rd
- 723 Blakeley Dr
- 905 Rittiman Rd
- 929 Morningside Dr
- 539 Rittiman Rd
- 740 Morningside Dr
- 1002 Morningside Dr Unit 3
- 1002 Morningside Dr Unit 6
- 131 Cloudhaven Dr
- 808 Eventide Dr
- 800 Eventide Dr
