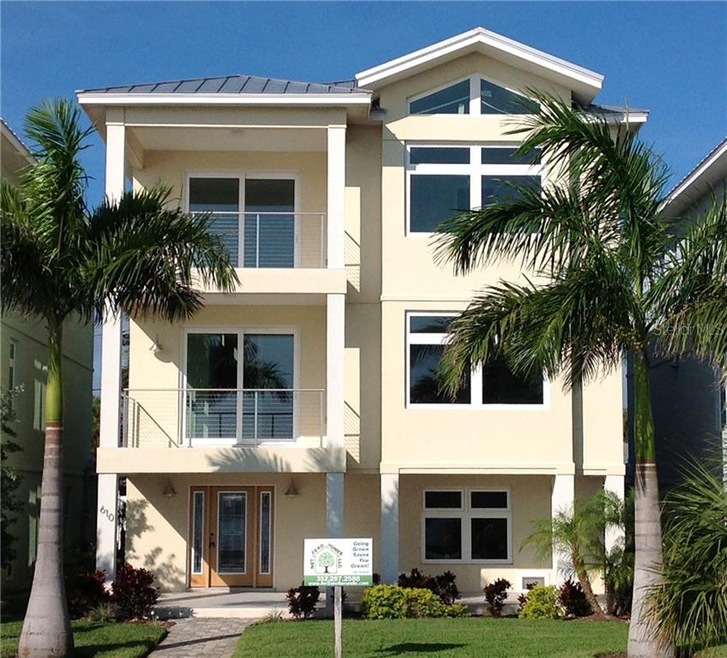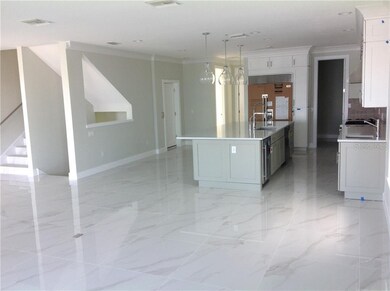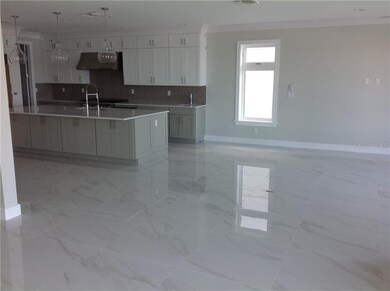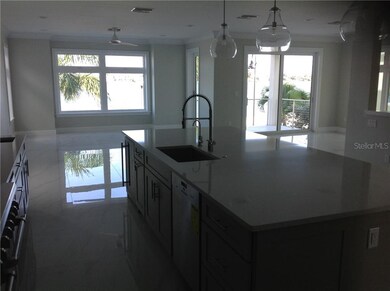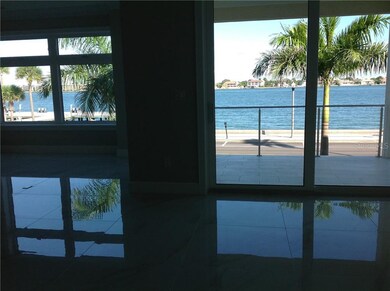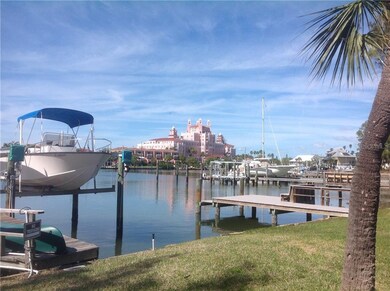
610 Pass A Grille Way St. Pete Beach, FL 33706
Saint Pete Beach NeighborhoodEstimated Value: $2,206,000 - $3,644,000
Highlights
- 42 Feet of Waterfront
- Public Boat Ramp
- Public Beach
- Boca Ciega High School Rated A-
- Access To Intracoastal Waterway
- Intracoastal View
About This Home
As of December 2019Brand New Luxury Waterfront Single Family Home! Four bedroom, four bath, three + car garage with over 3,300 climatized square feet. Completed in 4th quarter 2019 and featuring ICF energy efficient and ecologically sound construction and excellent sound proofing quality. Situated with unobstructed waterfront sunrise views of Pass-A-Grille Channel and just a half block to the sugar-white sand of the Gulf of Mexico! Near 360 degree views from large rooftop deck. Includes elevator, spacious waterfront balconies, municipal natural gas, tankless water heaters, 9' ceilings, 8' interior doors and plenty of room for a golf cart or two. Paradise found is Pass-A-Grille Beach.
Home Details
Home Type
- Single Family
Est. Annual Taxes
- $12,473
Year Built
- Built in 2019 | New Construction
Lot Details
- 4,639 Sq Ft Lot
- 42 Feet of Waterfront
- Property fronts an intracoastal waterway
- Public Beach
- East Facing Home
- Level Lot
- Landscaped with Trees
Parking
- 3 Car Attached Garage
- Split Garage
- Alley Access
- Rear-Facing Garage
- Garage Door Opener
- Driveway
- Secured Garage or Parking
- On-Street Parking
- Parking Garage Space
- Open Parking
- Off-Street Parking
- Golf Cart Garage
Home Design
- Contemporary Architecture
- Slab Foundation
- Insulated Concrete Forms
- Membrane Roofing
- Metal Roof
- Concrete Siding
Interior Spaces
- 3,334 Sq Ft Home
- 3-Story Property
- Open Floorplan
- Crown Molding
- High Ceiling
- Ceiling Fan
- Thermal Windows
- ENERGY STAR Qualified Windows
- Insulated Windows
- Sliding Doors
- Great Room
- Family Room Off Kitchen
- Combination Dining and Living Room
- Porcelain Tile
- Intracoastal Views
- Laundry on upper level
Kitchen
- Eat-In Kitchen
- Range with Range Hood
- Recirculated Exhaust Fan
- Microwave
- Freezer
- Ice Maker
- Dishwasher
- Wine Refrigerator
- Solid Surface Countertops
- Solid Wood Cabinet
- Disposal
Bedrooms and Bathrooms
- 4 Bedrooms
- Split Bedroom Floorplan
- Walk-In Closet
- 4 Full Bathrooms
Home Security
- Storm Windows
- Fire and Smoke Detector
Eco-Friendly Details
- Energy-Efficient Insulation
- Reclaimed Water Irrigation System
Outdoor Features
- Access To Intracoastal Waterway
- Access To Marina
- Property is near a marina
- Balcony
- Deck
- Covered patio or porch
Location
- Flood Zone Lot
- Flood Insurance May Be Required
- Property is near public transit
- Property is near a golf course
- The property is located in a historic district
- City Lot
Utilities
- Zoned Heating and Cooling
- Thermostat
- Underground Utilities
- Tankless Water Heater
- Gas Water Heater
- Cable TV Available
Listing and Financial Details
- Visit Down Payment Resource Website
- Legal Lot and Block 2 / 7
- Assessor Parcel Number 19-32-16-58932-007-0020
Community Details
Overview
- No Home Owners Association
- Built by Net Zero Homes LLC
- Morey Beach Subdivision
- The community has rules related to allowable golf cart usage in the community
- Rental Restrictions
Recreation
- Public Boat Ramp
- Fishing
- Park
Amenities
- Elevator
Ownership History
Purchase Details
Home Financials for this Owner
Home Financials are based on the most recent Mortgage that was taken out on this home.Similar Homes in the area
Home Values in the Area
Average Home Value in this Area
Purchase History
| Date | Buyer | Sale Price | Title Company |
|---|---|---|---|
| Laughrey Kandi | $1,700,000 | Majesty Title Services |
Property History
| Date | Event | Price | Change | Sq Ft Price |
|---|---|---|---|---|
| 12/30/2019 12/30/19 | Sold | $1,700,000 | -10.1% | $510 / Sq Ft |
| 11/25/2019 11/25/19 | Pending | -- | -- | -- |
| 11/01/2019 11/01/19 | For Sale | $1,890,000 | -- | $567 / Sq Ft |
Tax History Compared to Growth
Tax History
| Year | Tax Paid | Tax Assessment Tax Assessment Total Assessment is a certain percentage of the fair market value that is determined by local assessors to be the total taxable value of land and additions on the property. | Land | Improvement |
|---|---|---|---|---|
| 2024 | $22,314 | $1,490,641 | -- | -- |
| 2023 | $22,314 | $1,447,224 | $0 | $0 |
| 2022 | $21,888 | $1,405,072 | $0 | $0 |
| 2021 | $22,376 | $1,364,148 | $0 | $0 |
| 2020 | $22,396 | $1,345,314 | $0 | $0 |
| 2019 | $12,137 | $746,961 | $746,961 | $0 |
| 2018 | $12,473 | $876,538 | $0 | $0 |
| 2017 | $10,540 | $648,961 | $0 | $0 |
| 2016 | $9,155 | $506,391 | $0 | $0 |
Agents Affiliated with this Home
-
Joy Assenheimer Hyland

Seller's Agent in 2019
Joy Assenheimer Hyland
COLDWELL BANKER REALTY
(727) 458-4782
5 in this area
12 Total Sales
-
James Assenheimer

Seller Co-Listing Agent in 2019
James Assenheimer
COLDWELL BANKER REALTY
(727) 458-4825
5 in this area
17 Total Sales
Map
Source: Stellar MLS
MLS Number: U8064327
APN: 19-32-16-58932-007-0020
- 709 Gulf Way Unit 28
- 709 Gulf Way Unit 19
- 555 Gulf Way Unit 7N
- 702 Pass A Grille Way
- 403 Gulf Way Unit 302
- 403 Gulf Way Unit 304
- 403 Gulf Way Unit 504
- 205 Gulf Way
- 1205 Gulf Way
- 200 1st Ave Unit 312
- 1207 Pass A Grille Way
- 107 13th Ave
- 108 14th Ave Unit 2
- 108 14th Ave Unit 3
- 0 15th Ave
- 608 Columbus Dr
- 413 8th Ave N
- 370 8th Ave N Unit 7
- 1700 Pass A Grille Way Unit 9
- 806 Columbus Dr
- 610 Pass A Grille Way
- 612 Pass A Grille Way
- 608 Pass A Grille Way
- 602 Pass A Grille Way
- 102 7th Ave
- 600 Pass A Grille Way
- 104 7th Ave
- 105 6th Ave
- 103 7th Ave Unit 4
- 103 7th Ave Unit A
- 103 7th Ave
- 504 Pass A Grille Way Unit 2 Downstairs
- 504 Pass A Grille Way Unit 1 Upstairs
- 504 Pass A Grille Way
- 105 7th Ave
- 107 6th Ave
- 102 6th Ave
- 100 6th Ave
- 109 7th Ave
