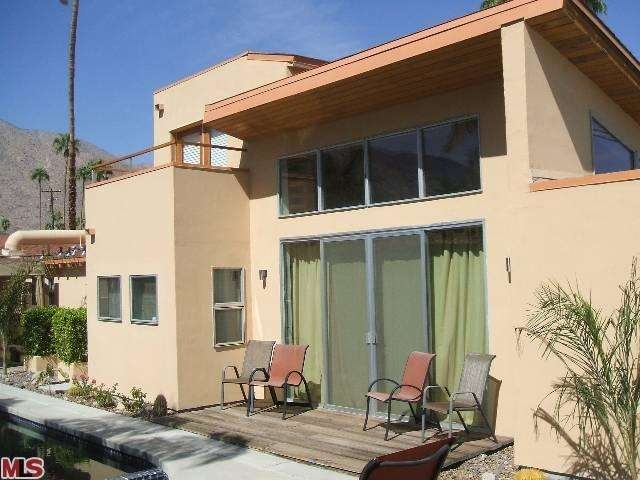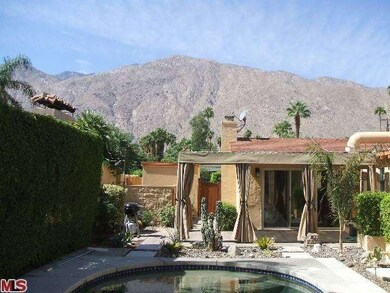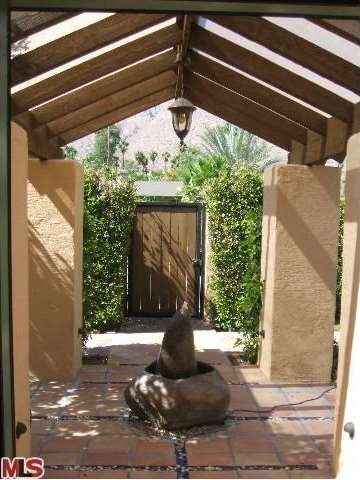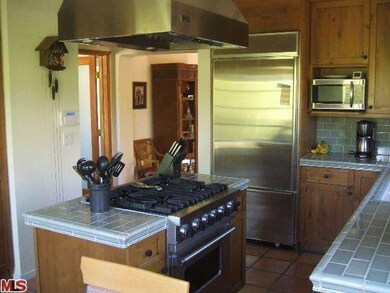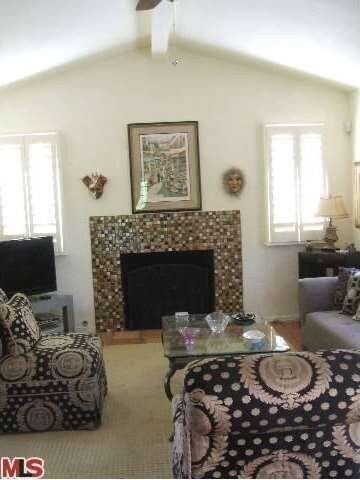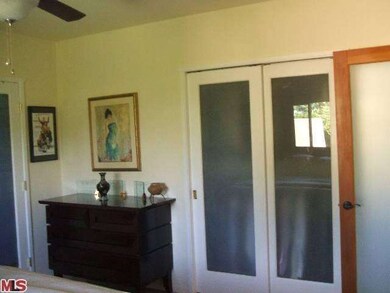
610 S Camino Real Unit A B Palm Springs, CA 92264
Warm Sands NeighborhoodEstimated Value: $829,000 - $1,176,962
About This Home
As of June 2013Best High end duplex in Palm Springs. Not apartment grade. High end appliances including Viking, Bosch, GE Profile, Kitchenaid Professional. 1100 SF on each side. Can be used as duplex or Single family home w/guesthouse/vacation rental/year round rental. Separate electric & gas meters. Totally updated inside & out. New paint in and out. Gorgeous Balcony with deck from upstairs in Loft side with north,west,south and east views. This is a must see. Amazing view from all other rooms. Gorgeous pebbletech pool and huge spa. Includes loft furniture Unit B per inventory list.
Last Listed By
Timothy Orlowski
LPI Referrals License #01872800 Listed on: 11/16/2012
Property Details
Home Type
Multi-Family
Est. Annual Taxes
$7,369
Year Built
1938
Lot Details
0
Listing Details
- Cross Street: CAMINO REAL AND CAMINO PAROCELA
- Entry Location: Ground Level - no steps, Living Room
- Active Date: 2013-03-28
- Building Size: 2200.0
- Building Structure Style: Contemporary
- Driving Directions: From Palm Canyon go East on Ramon Rd. Right on Camino Real 1 long block to home on corner of Camino Parocela & Camino Real
- Exclusions: EXCLUDE DINING FIXTURE UNIT A. EXCLUDE SHOW POSTER ART UNIT B LOFT.
- Full Street Address: 610 S CAMINO REAL
- Lot Dimension Description: 68x110
- Pool Construction: In Ground, Tile
- Pool Descriptions: Heated - Gas, Private Pool
- Primary Object Modification Timestamp: 2014-07-17
- Property Condition: Updated/Remodeled
- Total Number of Units: 2
- View Type: Mountain View, Pool View
- Special Features: None
- Property Sub Type: MultiFamily
- Stories: 1
- Year Built: 1938
Interior Features
- Bathroom Features: 2 Master Baths, Low Flow Toilet(s), Sunken Tub
- Bedroom Features: 2 Master Bedrooms, Main Floor Master Bedroom, Master Suite
- Appliances: Built-Ins, Range Hood, Microwave, Range, Built-In And Free Standing, Built-In Gas, Cooktop - Gas, Free Standing Gas, Oven-Electric, Oven-Gas, Self Cleaning Oven
- Advertising Remarks: Best High end duplex in Palm Springs. Not apartment grade. High end appliances including Viking, Bosch, GE Profile, Kitchenaid Professional. 1100 SF on each side. Can be used as duplex or Single family home w/guesthouse/vacation rental/year round rental
- Assessed Land Value: 103000.00
- Total Bedrooms: 3
- Builders Tract Code: 7100
- Builders Tract Name: WARM SANDS
- Building Permit: Yes
- Construction: Frame and Stucco
- Fireplace: Yes
- Levels: Multi Levels, One Level
- Number Carpet: 1
- Number Dishwasher: 2
- Number Disposal: 2
- Number Drapes: 2
- Number Electric Meters: 2
- Number Gas Meters: 2
- Number Of Buildings: 2
- Number Patio: 2
- Number Range: 2
- Number Refrigerator: 2
- Number Wall A C: 1
- Number Water Meters: 1
- Paved: Yes
- Spa: Yes
- Water Heaters: Yes
- Interior Amenities: Built-Ins, Cathedral-Vaulted Ceilings, Laundry - Closet Stacked, Recessed Lighting, Track Lighting, Two Story Ceilings
- Fireplace Rooms: Living Room
- Appliances: Dishwasher, Garbage Disposal, Gas Dryer Hookup, Ice Maker, Recirculated Exhaust Fan, Refrigerator, Stackable W/D Hookup, Washer, Water Line to Refrigerator
- Fireplace Fuel: Gas, Gas & Wood, Gas Starter
- Floor Material: Carpet, Ceramic Tile, Pavers, Wood Under Carpet
- Kitchen Features: Ceramic Counters, Galley Kitchen, Gourmet Kitchen, Granite Counters, Island, Pantry, Tile Counters
- Laundry: Laundry in Closet, In Kitchen
- Pool: Yes
Exterior Features
- View: Yes
- Lot Size Sq Ft: 7500
- Direction Faces: Faces West
- Construction: Plaster, Stucco, Wood
- Foundation: Foundation - Concrete Slab
- Patio: Brick, Deck(s), Covered, Patio Open
- Windows: Double Pane Windows, Drapes/Curtains, French/Mullioned Windows, Mini Blinds, Plantation Shutters, Screens, Vertical Blinds, Window Blinds
- Roofing: Composition Shingle
Garage/Parking
- Other Spaces: 2
- Carport Spaces: 2
- Parking Features: Driveway
- Parking Spaces Total: 2
Utilities
- Water District: DESERT WATER
- TV Svcs: Tv Satellite Dish
- Water Heater: Gas, Tankless
- Cooling Type: Central A/C, Gas, Wall Unit(s), Ceiling Fan(s)
- Heating Fuel: Natural Gas
- Heating Type: Central Furnace, Fireplace, Forced Air, Wall Electric
- Security: Gated Community, Prewired for alarm system, Smoke Detector
Condo/Co-op/Association
- HOA: No
Schools
- School District: Palm Springs Unified
Lot Info
- Lot Description: Fenced, Landscaped, Lawn, Lot-Level/Flat, Secluded
Multi Family
- Total Floors: 1
Ownership History
Purchase Details
Home Financials for this Owner
Home Financials are based on the most recent Mortgage that was taken out on this home.Purchase Details
Home Financials for this Owner
Home Financials are based on the most recent Mortgage that was taken out on this home.Purchase Details
Home Financials for this Owner
Home Financials are based on the most recent Mortgage that was taken out on this home.Purchase Details
Home Financials for this Owner
Home Financials are based on the most recent Mortgage that was taken out on this home.Purchase Details
Home Financials for this Owner
Home Financials are based on the most recent Mortgage that was taken out on this home.Purchase Details
Home Financials for this Owner
Home Financials are based on the most recent Mortgage that was taken out on this home.Purchase Details
Purchase Details
Purchase Details
Home Financials for this Owner
Home Financials are based on the most recent Mortgage that was taken out on this home.Purchase Details
Home Financials for this Owner
Home Financials are based on the most recent Mortgage that was taken out on this home.Purchase Details
Home Financials for this Owner
Home Financials are based on the most recent Mortgage that was taken out on this home.Purchase Details
Home Financials for this Owner
Home Financials are based on the most recent Mortgage that was taken out on this home.Purchase Details
Home Financials for this Owner
Home Financials are based on the most recent Mortgage that was taken out on this home.Similar Homes in Palm Springs, CA
Home Values in the Area
Average Home Value in this Area
Purchase History
| Date | Buyer | Sale Price | Title Company |
|---|---|---|---|
| Cox Rollie | $490,000 | First American Title Company | |
| Orlowski Timothy P | $350,000 | Orange Coast Title Company | |
| Stoddard John | -- | First American Title Company | |
| Stoddard John | $250,000 | First American Title Company | |
| Parish Greg | -- | -- | |
| Parish Gregory | -- | Chicago Title Company | |
| Parish Gregory S | $42,000 | -- | |
| Stoddard John N | -- | -- | |
| Parish Gregory S | $370,000 | First American Title Co | |
| Bechard Mark B | $108,000 | Chicago Title Co | |
| Taylor Everett | $95,000 | Orange Coast Title | |
| Yeomans Matt John | $90,000 | Stewart Title Company | |
| Federal National Mortgage Association | $92,553 | Chicago Title Company |
Mortgage History
| Date | Status | Borrower | Loan Amount |
|---|---|---|---|
| Previous Owner | Orlowski Timothy P | $280,000 | |
| Previous Owner | Orlowski Timothy P | $280,000 | |
| Previous Owner | Stoddard John | $150,000 | |
| Previous Owner | Stoddard John | $100,000 | |
| Previous Owner | Parish Gregory | $325,000 | |
| Previous Owner | Parish Gregory S | $296,000 | |
| Previous Owner | Bechard Mark B | $86,400 | |
| Previous Owner | Bechard Mark B | $86,400 | |
| Previous Owner | Taylor Everett | $71,250 | |
| Previous Owner | Yeomans Matt John | $60,000 |
Property History
| Date | Event | Price | Change | Sq Ft Price |
|---|---|---|---|---|
| 06/28/2013 06/28/13 | Sold | $490,000 | -12.3% | $223 / Sq Ft |
| 06/11/2013 06/11/13 | Pending | -- | -- | -- |
| 11/16/2012 11/16/12 | For Sale | $559,000 | -- | $254 / Sq Ft |
Tax History Compared to Growth
Tax History
| Year | Tax Paid | Tax Assessment Tax Assessment Total Assessment is a certain percentage of the fair market value that is determined by local assessors to be the total taxable value of land and additions on the property. | Land | Improvement |
|---|---|---|---|---|
| 2023 | $7,369 | $579,957 | $145,578 | $434,379 |
| 2022 | $7,513 | $568,586 | $142,724 | $425,862 |
| 2021 | $7,360 | $557,438 | $139,926 | $417,512 |
| 2020 | $7,031 | $551,723 | $138,492 | $413,231 |
| 2019 | $6,909 | $540,906 | $135,777 | $405,129 |
| 2018 | $6,779 | $530,301 | $133,115 | $397,186 |
| 2017 | $6,679 | $519,904 | $130,505 | $389,399 |
| 2016 | $6,483 | $509,711 | $127,947 | $381,764 |
| 2015 | $6,226 | $502,057 | $126,026 | $376,031 |
| 2014 | $6,237 | $492,224 | $123,558 | $368,666 |
Agents Affiliated with this Home
-
T
Seller's Agent in 2013
Timothy Orlowski
LPI Referrals
-

Buyer's Agent in 2013
Trent Tiecke
Wheeler Steffen Sotheby's Intl Realty
(909) 366-6958
24 Total Sales
Map
Source: Palm Springs Regional Association of Realtors
MLS Number: 12-636371PS
APN: 508-154-001
- 620 S Camino Real
- 840 E Camino Parocela
- 686 S Camino Real
- 720 S Camino Real
- 917 Ramon Rd
- 859 Ramon Rd
- 850 Ramon Rd
- 839 Ramon Rd
- 802 Ramon Rd
- 635 S Grenfall Rd
- 955 E Sunny Dunes Rd
- 760 Ramon Rd
- 975 E Sunny Dunes Rd
- 725 Ramon Rd
- 830 N Riverside Dr
- 464 Village Square E
- 1093 Ramon Rd
- 475 Village Square W
- 694 Ramon Rd
- 691 Ramon Rd
- 610 S Camino Real Unit A
- 610 S Camino Real Unit A B
- 610 S Camino Real Unit B
- 610 S Camino Real
- 594 S Camino Real
- 632 S Camino Real
- 607 S Camino Real
- 955 E Parocela Place
- 584 S Camino Real
- 625 S Camino Real
- 860 E Camino Parocela
- 940 E Camino Parocela
- 646 S Camino Real
- 585 S Camino Real
- 962 E Parocela Place
- 635 S Camino Real
- 576 S Camino Real
- 967 E Camino Parocela
- 600 S Vista Oro
- 616 S Vista Oro
