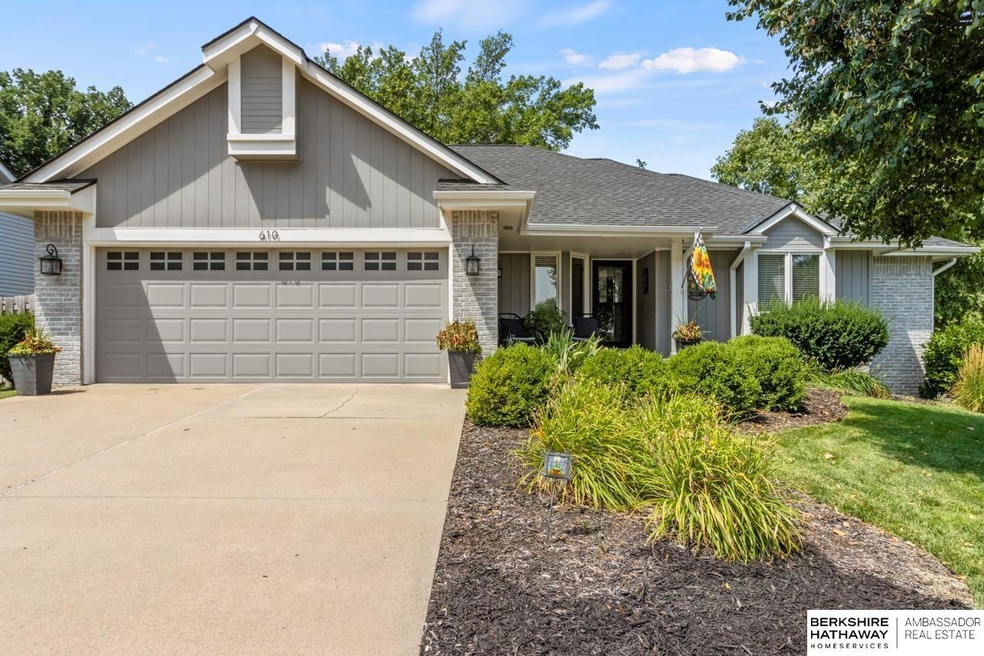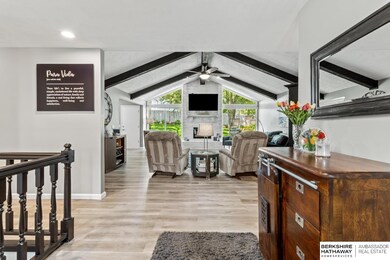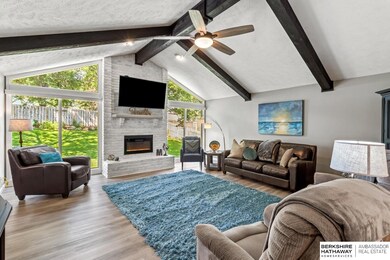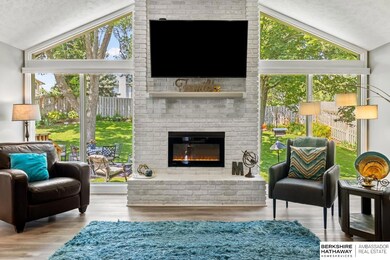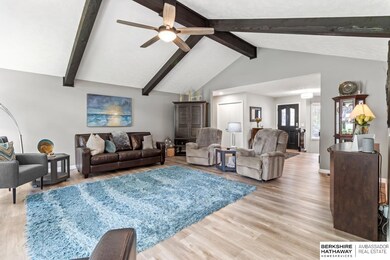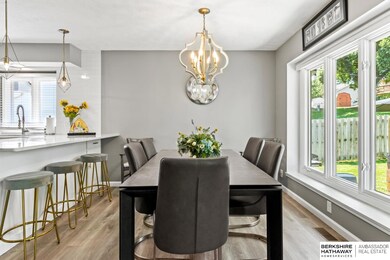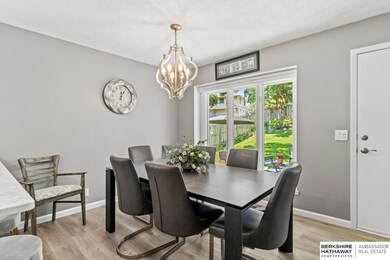
610 S Fillmore St Papillion, NE 68046
West Papillion NeighborhoodHighlights
- Ranch Style House
- No HOA
- 2 Car Attached Garage
- Papillion La Vista South High School Rated A-
- Porch
- Patio
About This Home
As of August 2024Rarely available Ranch Home w/stunning curb appeal!! New roof, kitchen appliances, quartz countertops, landscaping and a new air conditioner. Gorgeous windows to enjoy the amazing back yard, a new patio to enjoy being in the back yard, vaulted ceilings in the living room with majestic beams, LVP flooring and newer carpet. 2 of 4 bedrooms on main level w/private master bath and walk-in closet. 2 additional lower-level bedrooms are generously sized with double closets. Also a full rec-room with wet bar & tons of extra storage in the basement. Each nearby home is unique & different in style. Pride of ownership apparent. Walking distance to downtown, bike trails, schools, parks & Papillion Landing the sports & rec center. Just know that once you walk in you simply will not want to leave. Call today for a private tour or visit us at the open house Saturday 12-2!!
Home Details
Home Type
- Single Family
Est. Annual Taxes
- $5,702
Year Built
- Built in 1986
Lot Details
- 0.26 Acre Lot
- Lot Dimensions are 75 x 148
- Privacy Fence
- Sprinkler System
- Property is zoned 9 x 11
Parking
- 2 Car Attached Garage
Home Design
- Ranch Style House
- Traditional Architecture
- Brick Exterior Construction
- Block Foundation
- Composition Roof
- Hardboard
Interior Spaces
- Ceiling Fan
- Electric Fireplace
- Living Room with Fireplace
- Finished Basement
Kitchen
- Convection Oven
- Cooktop
- Disposal
Flooring
- Wall to Wall Carpet
- Concrete
- Ceramic Tile
- Luxury Vinyl Plank Tile
Bedrooms and Bathrooms
- 4 Bedrooms
Laundry
- Dryer
- Washer
Outdoor Features
- Patio
- Shed
- Porch
Schools
- Trumble Park Elementary School
- Papillion Middle School
- Papillion-La Vista South High School
Utilities
- Central Air
- Heat Pump System
- Phone Available
Community Details
- No Home Owners Association
- Oak Hills Of Papillion Subdivision
Listing and Financial Details
- Assessor Parcel Number 010956034
Ownership History
Purchase Details
Home Financials for this Owner
Home Financials are based on the most recent Mortgage that was taken out on this home.Purchase Details
Home Financials for this Owner
Home Financials are based on the most recent Mortgage that was taken out on this home.Purchase Details
Home Financials for this Owner
Home Financials are based on the most recent Mortgage that was taken out on this home.Purchase Details
Map
Similar Homes in the area
Home Values in the Area
Average Home Value in this Area
Purchase History
| Date | Type | Sale Price | Title Company |
|---|---|---|---|
| Warranty Deed | $420,000 | None Listed On Document | |
| Warranty Deed | -- | Midwest Title Inc | |
| Warranty Deed | $200,000 | Aksarben Title & Escrow | |
| Quit Claim Deed | $165,000 | -- | |
| Interfamily Deed Transfer | -- | -- |
Mortgage History
| Date | Status | Loan Amount | Loan Type |
|---|---|---|---|
| Open | $399,000 | VA | |
| Previous Owner | $148,000 | New Conventional | |
| Previous Owner | $196,377 | FHA |
Property History
| Date | Event | Price | Change | Sq Ft Price |
|---|---|---|---|---|
| 08/29/2024 08/29/24 | Sold | $420,000 | +1.2% | $159 / Sq Ft |
| 08/03/2024 08/03/24 | Pending | -- | -- | -- |
| 08/02/2024 08/02/24 | For Sale | $415,000 | +19.3% | $157 / Sq Ft |
| 11/23/2021 11/23/21 | Sold | $348,000 | +3.9% | $124 / Sq Ft |
| 10/23/2021 10/23/21 | Pending | -- | -- | -- |
| 10/21/2021 10/21/21 | For Sale | $335,000 | -- | $120 / Sq Ft |
Tax History
| Year | Tax Paid | Tax Assessment Tax Assessment Total Assessment is a certain percentage of the fair market value that is determined by local assessors to be the total taxable value of land and additions on the property. | Land | Improvement |
|---|---|---|---|---|
| 2024 | $5,702 | $334,836 | $46,000 | $288,836 |
| 2023 | $5,702 | $302,806 | $42,000 | $260,806 |
| 2022 | $5,529 | $270,921 | $40,000 | $230,921 |
| 2021 | $5,306 | $254,889 | $37,000 | $217,889 |
| 2020 | $5,008 | $238,166 | $37,000 | $201,166 |
| 2019 | $4,562 | $217,062 | $34,000 | $183,062 |
| 2018 | $4,271 | $200,156 | $29,000 | $171,156 |
| 2017 | $4,083 | $191,398 | $27,000 | $164,398 |
| 2016 | $3,932 | $184,600 | $27,000 | $157,600 |
| 2015 | $3,777 | $177,812 | $27,000 | $150,812 |
| 2014 | $3,740 | $174,878 | $27,000 | $147,878 |
| 2012 | -- | $175,756 | $27,000 | $148,756 |
Source: Great Plains Regional MLS
MLS Number: 22419845
APN: 010956034
- 807 Buckboard Blvd
- 800 W Perry St
- 913 Buckboard Blvd
- 904 Woodland Ave
- 12378 Lake Vista Dr
- 262 Ashbury Hills St
- 259 Ashbury Hils St
- 235 Lot St
- Lot 28 Ashbury Hills
- Lot 71 N Shore Commercial
- Lot 39
- 1107 Horseshoe Cir
- LOT 293 Granite Lake
- TBD Slayton St
- 605 Valley Rd
- 609 Valley Rd
- 711 Valley Rd
- 601 Valley Rd
- 704 Valley Rd
- 1113 Timber Dr
