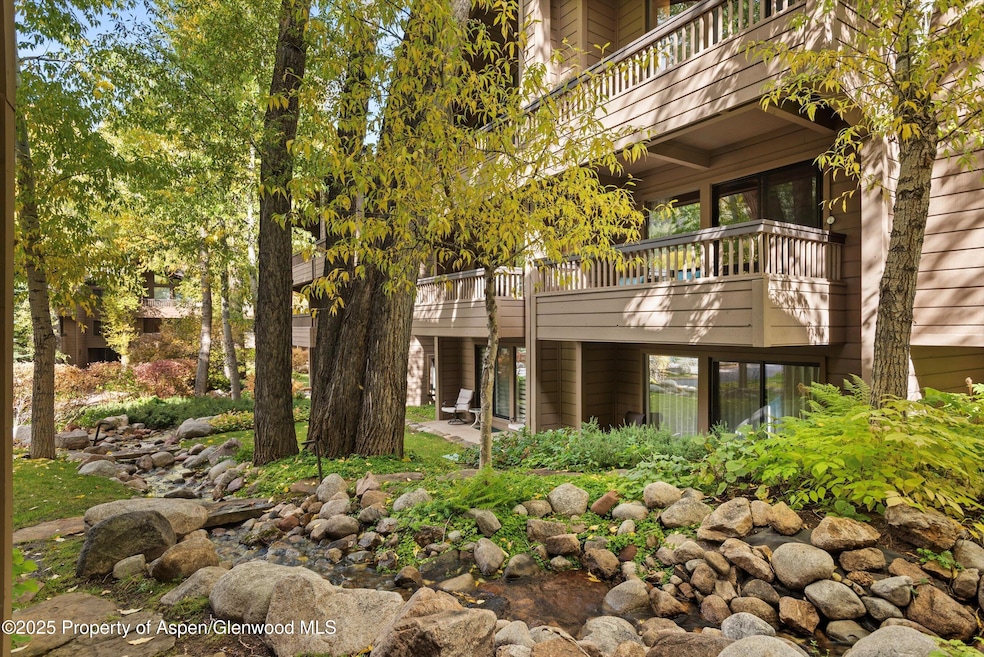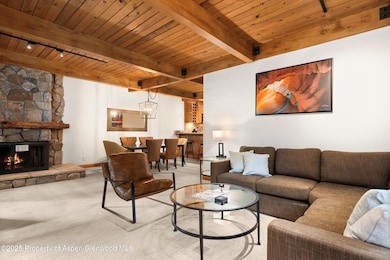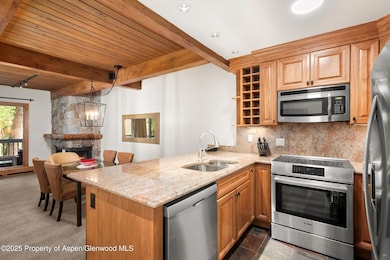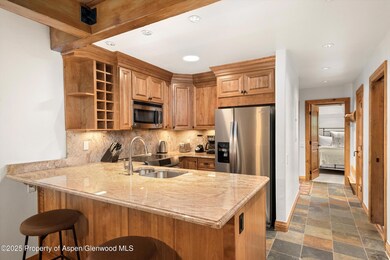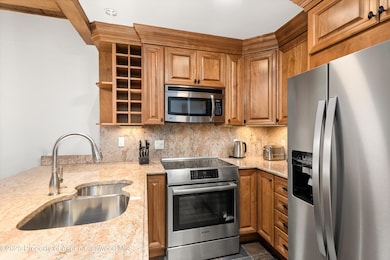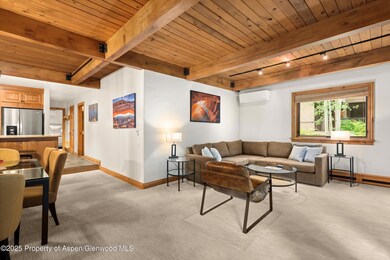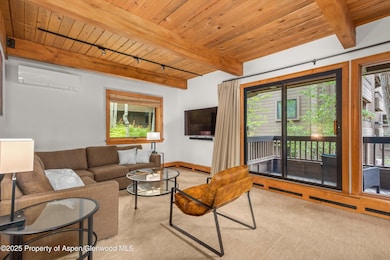Estimated payment $23,663/month
Highlights
- Fitness Center
- Spa
- 1 Fireplace
- Aspen Middle School Rated A-
- Clubhouse
- 4-minute walk to Glory Hole Park
About This Home
The Gant offers an unmatched combination of luxury, comfort, and effortless ownership. This desirable, corner, 2-bedroom, 2-bathroom residence is filled with natural light and features two private patios. The tranquil setting is complemented by beautiful views of Aspen ski mountain and a desirable location within the complex wrapped by a seasonal stream.
Enjoy access to a wide range of amenities, including two heated pools, multiple hot tubs, tennis courts, cozy fire pits, fitness center, and an on-site restaurant. A dedicated concierge team, daily housekeeping, bell staff, and complimentary airport and in-town shuttle service ensure a seamless and stress-free experience.
Located within Aspen's lodging district, the residence offers strong rental potential. The on-site rental management program allows owners to maximize income when not in residence and with minimal effort, adding to the property's value and flexibility.
Looking ahead, The Gant's appeal is only set to grow with upcoming enhancements led by renowned CCY Architects. Planned upgrades include refreshed exterior designs, new pickleball courts, renovated pools, and comprehensive campus-wide beautification—all of which will elevate the resort's status as one of Aspen's premier destinations.
Listing Agent
Slifer Smith & Frampton RFV Brokerage Phone: (970) 925-8088 License #FA40034035 Listed on: 09/22/2025
Property Details
Home Type
- Condominium
Est. Annual Taxes
- $7,921
Year Built
- Built in 1972
Lot Details
- Southern Exposure
- Sprinkler System
- Landscaped with Trees
- Property is in excellent condition
HOA Fees
- $4,347 Monthly HOA Fees
Home Design
- Frame Construction
- Membrane Roofing
- Wood Siding
Interior Spaces
- 1,040 Sq Ft Home
- 1-Story Property
- Furnished
- Ceiling Fan
- 1 Fireplace
- Window Treatments
- Property Views
Kitchen
- Range
- Microwave
- Dishwasher
Bedrooms and Bathrooms
- 2 Bedrooms
- 2 Full Bathrooms
Laundry
- Laundry in Hall
- Dryer
- Washer
Parking
- Carport
- Common or Shared Parking
Pool
- Spa
- Outdoor Pool
Utilities
- Air Conditioning
- Baseboard Heating
- Natural Gas Not Available
- Water Rights Not Included
- Internet Available
- Cable TV Available
Additional Features
- Patio
- Mineral Rights Excluded
Listing and Financial Details
- Assessor Parcel Number 273718267106
Community Details
Overview
- Association fees include contingency fund, management, sewer, unit heat, insurance, water, trash, snow removal, ground maintenance, cable TV, internet
- Gant Subdivision
- On-Site Maintenance
Amenities
- Courtesy Bus
- Clubhouse
- Meeting Room
Recreation
- Fitness Center
- Snow Removal
- Tennis Courts
Security
- Front Desk in Lobby
- Resident Manager or Management On Site
Map
Home Values in the Area
Average Home Value in this Area
Tax History
| Year | Tax Paid | Tax Assessment Tax Assessment Total Assessment is a certain percentage of the fair market value that is determined by local assessors to be the total taxable value of land and additions on the property. | Land | Improvement |
|---|---|---|---|---|
| 2024 | $7,921 | $238,930 | $0 | $238,930 |
| 2023 | $7,921 | $243,950 | $0 | $243,950 |
| 2022 | $4,648 | $125,540 | $0 | $125,540 |
| 2021 | $4,628 | $129,150 | $0 | $129,150 |
| 2020 | $3,958 | $109,620 | $0 | $109,620 |
| 2019 | $3,958 | $109,620 | $0 | $109,620 |
| 2018 | $3,415 | $110,380 | $0 | $110,380 |
| 2017 | $3,015 | $93,660 | $0 | $93,660 |
| 2016 | $3,523 | $107,210 | $0 | $107,210 |
| 2015 | $3,320 | $102,330 | $0 | $102,330 |
| 2014 | $3,571 | $105,180 | $0 | $105,180 |
Property History
| Date | Event | Price | List to Sale | Price per Sq Ft | Prior Sale |
|---|---|---|---|---|---|
| 09/22/2025 09/22/25 | For Sale | $3,550,000 | +123.6% | $3,413 / Sq Ft | |
| 06/03/2019 06/03/19 | Sold | $1,587,500 | -0.5% | $1,526 / Sq Ft | View Prior Sale |
| 03/28/2019 03/28/19 | Pending | -- | -- | -- | |
| 03/25/2019 03/25/19 | For Sale | $1,595,000 | +27.6% | $1,534 / Sq Ft | |
| 09/30/2015 09/30/15 | Sold | $1,250,000 | -6.0% | $1,202 / Sq Ft | View Prior Sale |
| 08/29/2015 08/29/15 | Pending | -- | -- | -- | |
| 06/18/2015 06/18/15 | For Sale | $1,330,000 | -- | $1,279 / Sq Ft |
Purchase History
| Date | Type | Sale Price | Title Company |
|---|---|---|---|
| Special Warranty Deed | $1,587,500 | Stewart Title | |
| Warranty Deed | $1,250,000 | Stewart Title |
Source: Aspen Glenwood MLS
MLS Number: 190219
APN: R005207
- 610 S West End St Unit D304
- 610 S West End St Unit A304
- 926 Waters Ave Unit 203
- 901 S Ute Ave
- 940 Waters Ave Unit 201
- 927 E Durant Ave Unit 3
- 851 S Ute Ave Unit B
- 10 Ute Place
- 1011 Ute Ave
- 731 E Durant Ave Unit 21
- 450 S Original St Unit 8
- 939 E Cooper Ave Unit B
- 550 S Spring St Unit F8-10
- 550 S Spring St Unit F8-9
- 550 S Spring St Unit F2-6
- 550 S Spring St Unit F11-1
- 550 S Spring St Unit F2-1
- 550 S Spring St Unit F10 1-10
- 1006 E Cooper Ave
- 901 E Hyman Ave Unit 14
- 907 Waters Ave
- 625 S West End St Unit 8
- 625 S West End St Unit 15
- 625 S West End St Unit 12
- 914 Waters Ave Unit 21
- 926 Waters Ave Unit 301
- 901 S Ute Ave
- 940 Waters Ave Unit 307
- 940 Waters Ave Unit 309
- 940 Waters Ave Unit 304
- 900 Waters Ave
- 601 S West End St Unit 1
- 601 S West End St Unit 7
- 611 S West End St Unit 7
- 940 Waters Ave Unit ID1339920P
- 1118 Waters Ave
- 971 S Ute Ave
- 917 E Durant Ave
- 929 E Durant Ave Unit 4
- 1109 Waters Ave
