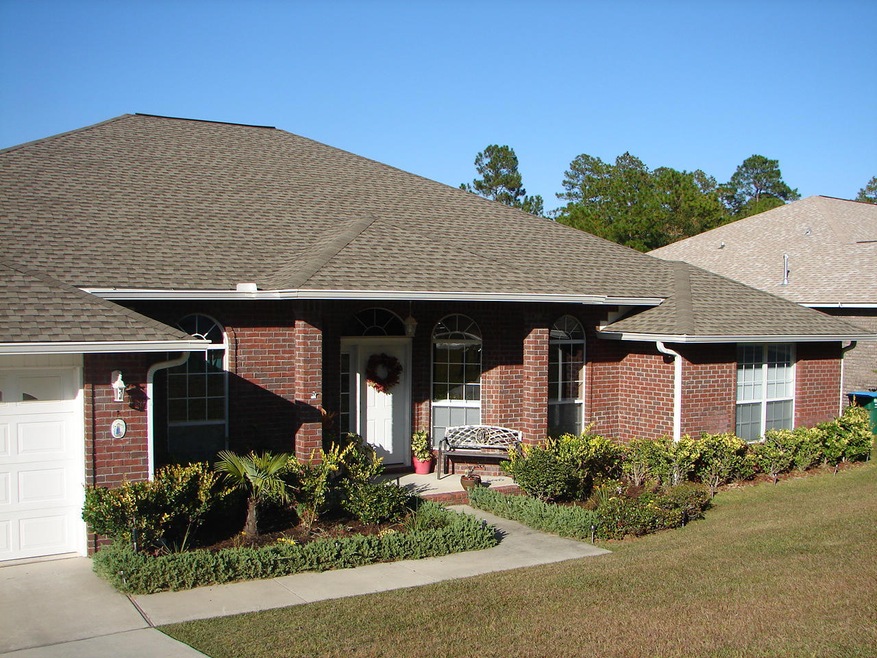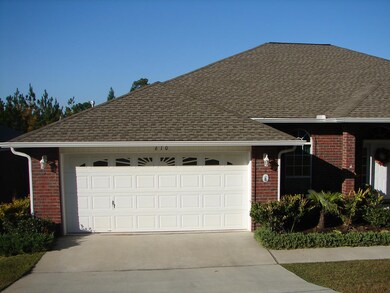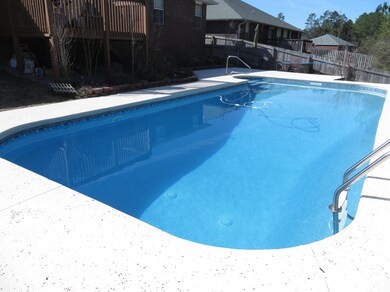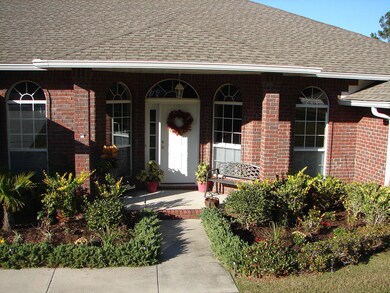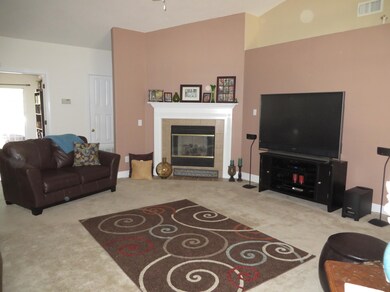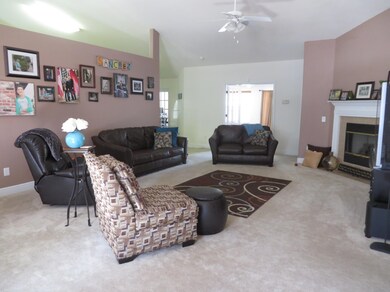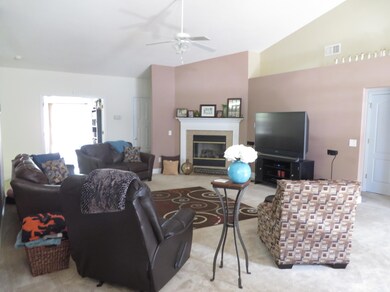
610 Territory Ln Crestview, FL 32536
Highlights
- In Ground Pool
- Traditional Architecture
- Sun or Florida Room
- Deck
- Wood Flooring
- Great Room
About This Home
As of August 2020This beautifully landscaped home is conveniently located just north of I-10 in the Crestview area making it an easy commute to Eglin AFB or and an even shorter commute to the new 7th SFG facilities. Perfect home, great floor plan with space for large gatherings, and private outdoor events. The open and bright Kitchen with a center island is where friends and family can gather for special occasions and friendship. As you enter into the Foyer, the Dining Room and a very large Great Room with gas fireplace are located on the left side of the home. Adjoining the Family Room and Kitchen is a Florida Room with windows across the back for easy view of backyard oasis. Adjacent to Florida Room is a full bath which makes it easy access from the backyard and pool area, as well as, for the 4th bedroom/guest suite. The Florida Room can be used for many purposes; a playroom, an office, or media center. The spacious Master Bedroom suite features trayed ceilings, his and hers sinks, bath with separate shower, and a garden tub. The spacious two car garage offers plenty of space for projects and has pull-down stairs for attic storage. Your own private oasis awaits in the backyard of this home. You are completely surrounded by nature where you can enjoy peace and serenity. The 16x40 salt water pool with 700 sq. ft. of decking is your area in paradise. Trayed ceilings, 4 inch colonial baseboards, bullnose corners, plant ledges, termite bond, and sprinkler system are additional benefits that come with this home. Make your appt. to view today.
Last Agent to Sell the Property
Berkshire Hathaway HomeServices PenFed Realty License #619820

Last Buyer's Agent
Grace Ruud Papadopoulos
100% Realty Inc
Home Details
Home Type
- Single Family
Est. Annual Taxes
- $3,170
Year Built
- Built in 2006
Lot Details
- 10,019 Sq Ft Lot
- Lot Dimensions are 80x125
- Back Yard Fenced
- Interior Lot
- Sprinkler System
- Property is zoned City, Resid Single Family
HOA Fees
- $50 Monthly HOA Fees
Parking
- 2 Car Garage
- Automatic Garage Door Opener
Home Design
- Traditional Architecture
- Brick Exterior Construction
- Frame Construction
- Dimensional Roof
- Ridge Vents on the Roof
- Composition Shingle Roof
- Vinyl Trim
Interior Spaces
- 3,004 Sq Ft Home
- 1-Story Property
- Woodwork
- Coffered Ceiling
- Tray Ceiling
- Ceiling Fan
- Recessed Lighting
- Gas Fireplace
- Double Pane Windows
- Window Treatments
- Bay Window
- Insulated Doors
- Great Room
- Dining Room
- Sun or Florida Room
- Fire and Smoke Detector
- Exterior Washer Dryer Hookup
Kitchen
- Walk-In Pantry
- Electric Oven or Range
- Self-Cleaning Oven
- Induction Cooktop
- Range Hood
- Ice Maker
- Dishwasher
- Kitchen Island
- Disposal
Flooring
- Wood
- Painted or Stained Flooring
- Wall to Wall Carpet
- Vinyl
Bedrooms and Bathrooms
- 4 Bedrooms
- Split Bedroom Floorplan
- 3 Full Bathrooms
- Cultured Marble Bathroom Countertops
- Dual Vanity Sinks in Primary Bathroom
- Separate Shower in Primary Bathroom
- Garden Bath
Eco-Friendly Details
- Energy-Efficient Doors
Pool
- In Ground Pool
- Pool Liner
- Vinyl Pool
Outdoor Features
- Deck
- Porch
Schools
- Northwood Elementary School
- Davidson Middle School
- Crestview High School
Utilities
- Central Heating and Cooling System
- Heating System Uses Natural Gas
- Gas Water Heater
- Phone Available
- Cable TV Available
Community Details
- Fox Valley Subdivision
- The community has rules related to covenants
Listing and Financial Details
- Assessor Parcel Number 35-3N-24-1000-000B-0130
Ownership History
Purchase Details
Home Financials for this Owner
Home Financials are based on the most recent Mortgage that was taken out on this home.Purchase Details
Home Financials for this Owner
Home Financials are based on the most recent Mortgage that was taken out on this home.Purchase Details
Home Financials for this Owner
Home Financials are based on the most recent Mortgage that was taken out on this home.Map
Similar Homes in Crestview, FL
Home Values in the Area
Average Home Value in this Area
Purchase History
| Date | Type | Sale Price | Title Company |
|---|---|---|---|
| Warranty Deed | $269,500 | Old South Land Title Inc | |
| Warranty Deed | $225,000 | Old South Land Title Company | |
| Warranty Deed | $215,000 | Surety Land Title Of Florida |
Mortgage History
| Date | Status | Loan Amount | Loan Type |
|---|---|---|---|
| Open | $260,249 | VA | |
| Previous Owner | $220,924 | FHA | |
| Previous Owner | $20,150 | Credit Line Revolving | |
| Previous Owner | $150,000 | New Conventional |
Property History
| Date | Event | Price | Change | Sq Ft Price |
|---|---|---|---|---|
| 08/04/2020 08/04/20 | Sold | $269,500 | 0.0% | $90 / Sq Ft |
| 06/18/2020 06/18/20 | Pending | -- | -- | -- |
| 06/16/2020 06/16/20 | For Sale | $269,500 | +19.8% | $90 / Sq Ft |
| 04/30/2015 04/30/15 | Sold | $225,000 | 0.0% | $75 / Sq Ft |
| 03/30/2015 03/30/15 | For Sale | $225,000 | +14006.6% | $75 / Sq Ft |
| 02/18/2015 02/18/15 | Pending | -- | -- | -- |
| 07/01/2012 07/01/12 | Rented | $1,595 | 0.0% | -- |
| 07/01/2012 07/01/12 | Under Contract | -- | -- | -- |
| 05/25/2012 05/25/12 | For Rent | $1,595 | -- | -- |
Tax History
| Year | Tax Paid | Tax Assessment Tax Assessment Total Assessment is a certain percentage of the fair market value that is determined by local assessors to be the total taxable value of land and additions on the property. | Land | Improvement |
|---|---|---|---|---|
| 2024 | $3,712 | $279,101 | -- | -- |
| 2023 | $3,712 | $270,972 | $0 | $0 |
| 2022 | $3,609 | $263,080 | $0 | $0 |
| 2021 | $3,589 | $255,417 | $30,600 | $224,817 |
| 2020 | $2,939 | $220,525 | $0 | $0 |
| 2019 | $2,887 | $215,567 | $0 | $0 |
| 2018 | $2,847 | $211,548 | $0 | $0 |
| 2017 | $2,813 | $207,197 | $0 | $0 |
| 2016 | $2,735 | $202,935 | $0 | $0 |
| 2015 | $3,561 | $201,275 | $0 | $0 |
| 2014 | -- | $189,183 | $0 | $0 |
Source: Emerald Coast Association of REALTORS®
MLS Number: 723198
APN: 35-3N-24-1000-000B-0130
- 238 Foxchase Way
- 618 Territory Ln
- 516 Vulpes Sanctuary Loop
- 515 Vulpes Sanctuary Loop
- 304 Grey Fox Cir
- 416 Swift Fox Run
- 208 Foxchase Way
- 730 Denise Dr
- 303 Vale Loop
- 512 Vale Loop
- 513 Pheasant Trail
- 336 Egan Dr
- 109 Eagle Dr
- 546 Tikell Dr
- 106 Golf Course Dr
- 664 Brunson St
- 316 Egan Dr
- 4850 Orlimar St
- 115 Williams Way
- 5130 Whitehurst Ln
