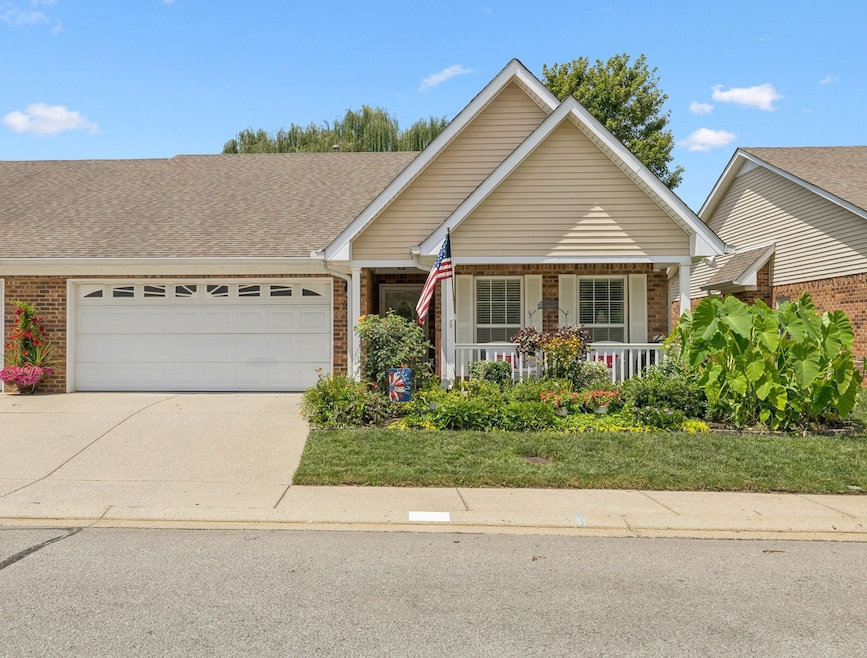
610 Village Green Cir Murfreesboro, TN 37128
Estimated payment $2,489/month
Highlights
- Very Popular Property
- Senior Community
- Contemporary Architecture
- Spa
- Clubhouse
- Porch
About This Home
"STUNNING" describes this beautiful 1,774 sf, 2 bdrm, 2 full bath townhome in the Cottages at Innsbrooke 55+ community! You will see this home has been meticulously cared for and maintained, and features a beautiful covered front porch to relax on and enjoy your garden, a privacy fenced rear patio complete with 4 person Baja hot tub, with an additional area to grill, have a firepit and entertain family & friends! The inside features a large open Living/Dining area w/Fireplace, tall ceiling, built-in wall unit, a Kitchen w/pantry, eat-in area, backsplash, & all black stainless appliances (stove, MW, DW) which remain, including Refrigerator! This home has a large Owner Suite with walk-in closet, spacious Bath with walk-in shower, vanity w/2 sinks, and additional closets, including location for a washer & dryer! There is a "flex" room off the Living/Dining area that is great for an office, a family room, an extra bedroom, or whatever your needs may be! For those who enjoy a well-equipped 2-car garage, you must see all the shelving the seller installed for the best "shop" ever(!), and the attic above has floored storage area, lights and outlets! This place is a "gem", with neutral paint, no carpet (flooring is either laminate or vinyl), and this "beauty" is turnkey and ready for a new owner or owners who will love it and provide them with peace of mind! A record of updates to home is attached to Agent MLS & in the Home Book in the home.
Listing Agent
Crye-Leike, Inc., REALTORS Brokerage Phone: 6154395947 License # 313806 Listed on: 08/11/2025

Townhouse Details
Home Type
- Townhome
Est. Annual Taxes
- $2,233
Year Built
- Built in 2006
Lot Details
- Privacy Fence
HOA Fees
- $225 Monthly HOA Fees
Parking
- 2 Car Attached Garage
- 1 Open Parking Space
- Driveway
Home Design
- Contemporary Architecture
- Brick Exterior Construction
- Shingle Roof
- Vinyl Siding
Interior Spaces
- 1,774 Sq Ft Home
- Property has 1 Level
- Ceiling Fan
- Self Contained Fireplace Unit Or Insert
- Gas Fireplace
- ENERGY STAR Qualified Windows
- Living Room with Fireplace
- Combination Dining and Living Room
- Interior Storage Closet
- Outdoor Smart Camera
Kitchen
- Microwave
- Dishwasher
- Disposal
Flooring
- Laminate
- Vinyl
Bedrooms and Bathrooms
- 2 Main Level Bedrooms
- Walk-In Closet
- 2 Full Bathrooms
Accessible Home Design
- Accessible Doors
- Accessible Entrance
Outdoor Features
- Spa
- Patio
- Porch
Schools
- Barfield Elementary School
- Christiana Middle School
- Riverdale High School
Utilities
- Air Filtration System
- Central Heating
- Heating System Uses Natural Gas
- Underground Utilities
- High Speed Internet
- Cable TV Available
Listing and Financial Details
- Assessor Parcel Number 125 00503 R0074749
Community Details
Overview
- Senior Community
- Association fees include ground maintenance, insurance, recreation facilities, trash
- Cottages At Innsbrooke Ph3 Subdivision
Recreation
- Community Playground
- Community Pool
Pet Policy
- Pets Allowed
Additional Features
- Clubhouse
- Fire and Smoke Detector
Map
Home Values in the Area
Average Home Value in this Area
Tax History
| Year | Tax Paid | Tax Assessment Tax Assessment Total Assessment is a certain percentage of the fair market value that is determined by local assessors to be the total taxable value of land and additions on the property. | Land | Improvement |
|---|---|---|---|---|
| 2025 | $2,233 | $78,950 | $0 | $78,950 |
| 2024 | $2,233 | $78,950 | $0 | $78,950 |
| 2023 | $1,481 | $78,950 | $0 | $78,950 |
| 2022 | $1,276 | $78,950 | $0 | $78,950 |
| 2021 | $1,217 | $54,850 | $0 | $54,850 |
Property History
| Date | Event | Price | Change | Sq Ft Price |
|---|---|---|---|---|
| 08/11/2025 08/11/25 | For Sale | $379,500 | +61.5% | $214 / Sq Ft |
| 08/01/2020 08/01/20 | Off Market | $235,000 | -- | -- |
| 07/22/2020 07/22/20 | Price Changed | $493,980 | +0.4% | $278 / Sq Ft |
| 07/06/2020 07/06/20 | For Sale | $491,980 | +109.4% | $277 / Sq Ft |
| 02/09/2018 02/09/18 | Sold | $235,000 | -- | $132 / Sq Ft |
Purchase History
| Date | Type | Sale Price | Title Company |
|---|---|---|---|
| Warranty Deed | $235,000 | Regal Title Llc |
Mortgage History
| Date | Status | Loan Amount | Loan Type |
|---|---|---|---|
| Open | $284,905 | New Conventional |
Similar Homes in Murfreesboro, TN
Source: Realtracs
MLS Number: 2971405
APN: 125-005.03-C-025
- 602 Village Green Cir
- 646 Forest Glen Cir
- 404 Village Green Cir
- 609 Forest Glen Cir
- 443 Forest Glen Cir
- 413 Forest Glen Cir
- 2739 Pepperdine Dr
- 320 Forest Glen Cir
- 318 Forest Glen Cir
- 304 Indian Park Dr
- 292 Indian Park Dr
- 348 Arapaho Dr
- 413 John Deere Dr
- 2837 Schoolside St
- 2306 New Holland Cir
- 304 Shoshone Place
- 304 Arapaho Dr
- 301 Arapaho Dr
- 252 Shoshone Place
- 3724 Southridge Blvd
- 2730 Windwalker Ct
- 2707 Windwalker Ct
- 2714 Windwalker Ct
- 354 Arapaho Dr
- 406 Indian Park Dr
- 435 Nyu Place
- 426 Tulane Ct
- 233 Indian Park Dr
- 220 Indian Park Dr
- 2650 Merchants Walk
- 2840 S Church St
- 207 National Dr
- 325 Warrior Dr
- 205 Warrior Dr
- 2706 Soaring Eagle Ct
- 3123 Bilbrey Dr
- 261 Veterans Pkwy
- 2702 Soaring Eagle Ct
- 100 Faldo Dr
- 189 Red Jacket Trace






