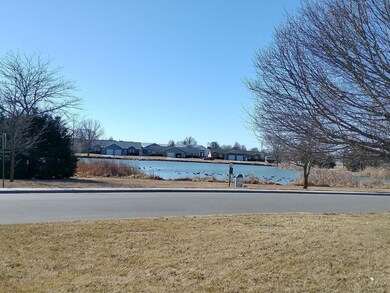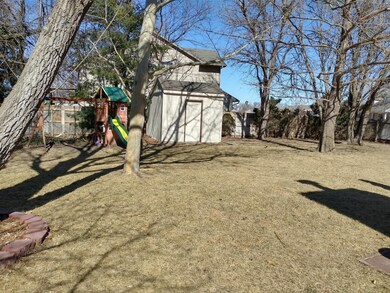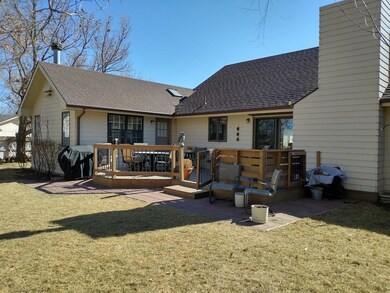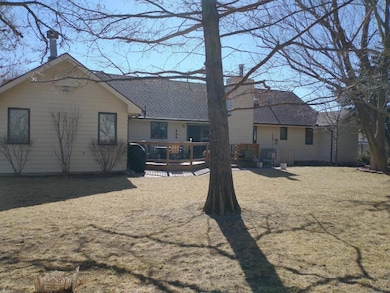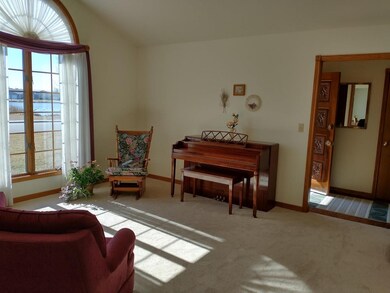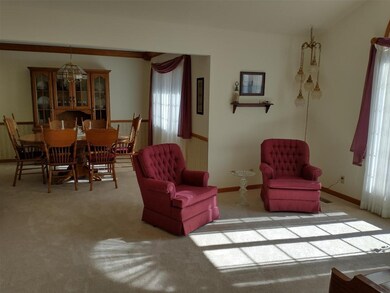
610 W Bluestem St North Newton, KS 67117
Estimated Value: $288,000 - $330,000
Highlights
- Community Lake
- Pond
- Vaulted Ceiling
- Deck
- Multiple Fireplaces
- Ranch Style House
About This Home
As of March 2022Location, location, location....this beautiful home is located in North Newton with a view of a pond from the front window, on a large corner lot. You'll enjoy summer evenings on the large back deck that overlooks a spacious privacy-fenced back yard and plenty of mature shade trees. The house has room for the family with 5 bedrooms and 3 full baths, large rec room in the basement as well as the living room and family room on the main floor. The mstr bedroom has a walk-in closet in addition to the wall closet and an updated mstr bath. There are two fireplaces to take the chill off of those winter days. The kitchen has plenty of cabinets and counter space in addition to a walk-in pantry. An electronic security blind on the patio door adds privacy and security.
Last Agent to Sell the Property
Sylvia Bartel
J.P. Weigand & Sons License #00221895 Listed on: 02/18/2022

Last Buyer's Agent
Sylvia Bartel
J.P. Weigand & Sons License #00221895 Listed on: 02/18/2022

Home Details
Home Type
- Single Family
Est. Annual Taxes
- $3,620
Year Built
- Built in 1991
Lot Details
- 0.34 Acre Lot
- Wood Fence
- Corner Lot
- Sprinkler System
Home Design
- Ranch Style House
- Frame Construction
- Composition Roof
Interior Spaces
- Vaulted Ceiling
- Skylights
- Multiple Fireplaces
- Wood Burning Fireplace
- Attached Fireplace Door
- Gas Fireplace
- Family Room
- Formal Dining Room
Kitchen
- Dishwasher
- Disposal
Bedrooms and Bathrooms
- 5 Bedrooms
- En-Suite Primary Bedroom
- Walk-In Closet
- 3 Full Bathrooms
Laundry
- Laundry Room
- Laundry on main level
- 220 Volts In Laundry
Partially Finished Basement
- Basement Fills Entire Space Under The House
- Bedroom in Basement
- Finished Basement Bathroom
- Natural lighting in basement
Home Security
- Storm Windows
- Storm Doors
Parking
- 2 Car Attached Garage
- Garage Door Opener
Outdoor Features
- Pond
- Deck
- Outdoor Storage
- Rain Gutters
Schools
- Northridge Elementary School
- Santa Fe Middle School
- Newton High School
Utilities
- Forced Air Heating and Cooling System
- Heating System Uses Gas
Listing and Financial Details
- Assessor Parcel Number 040-093-05-0-30-03-012.00-0
Community Details
Overview
- Sunfield Subdivision
- Community Lake
Recreation
- Community Playground
Ownership History
Purchase Details
Home Financials for this Owner
Home Financials are based on the most recent Mortgage that was taken out on this home.Similar Homes in North Newton, KS
Home Values in the Area
Average Home Value in this Area
Purchase History
| Date | Buyer | Sale Price | Title Company |
|---|---|---|---|
| Giesbrecht Dale E | $275,000 | -- |
Property History
| Date | Event | Price | Change | Sq Ft Price |
|---|---|---|---|---|
| 03/31/2022 03/31/22 | Sold | -- | -- | -- |
| 02/20/2022 02/20/22 | Pending | -- | -- | -- |
| 02/18/2022 02/18/22 | For Sale | $250,000 | -- | $81 / Sq Ft |
Tax History Compared to Growth
Tax History
| Year | Tax Paid | Tax Assessment Tax Assessment Total Assessment is a certain percentage of the fair market value that is determined by local assessors to be the total taxable value of land and additions on the property. | Land | Improvement |
|---|---|---|---|---|
| 2024 | $4,876 | $33,900 | $2,237 | $31,663 |
| 2023 | $4,816 | $30,268 | $2,237 | $28,031 |
| 2022 | $3,807 | $23,529 | $2,237 | $21,292 |
| 2021 | $0 | $22,829 | $2,237 | $20,592 |
| 2020 | $3,417 | $22,211 | $2,237 | $19,974 |
| 2019 | $3,442 | $22,379 | $2,237 | $20,142 |
| 2018 | $3,524 | $22,379 | $2,237 | $20,142 |
| 2017 | $3,644 | $23,725 | $2,237 | $21,488 |
| 2016 | $3,208 | $20,930 | $2,237 | $18,693 |
| 2015 | -- | $22,961 | $2,237 | $20,724 |
| 2014 | -- | $20,298 | $2,237 | $18,061 |
Agents Affiliated with this Home
-
S
Seller's Agent in 2022
Sylvia Bartel
J.P. Weigand & Sons
(316) 217-3359
Map
Source: South Central Kansas MLS
MLS Number: 607540
APN: 093-05-0-30-03-012.00-0
- 6 Sapphire Ct
- 9 Regal Crescent St
- 316 Old Colony Ct
- 328 Old Colony Ct
- 329 Old Colony Ct
- 325 Old Colony Ct
- 503 W 23rd St
- 501 W 23rd St
- 112 W 26th St
- 401 Lakewood Dr
- 107 W 24th St
- 1016 Country Ln
- 1809 N Main St
- 1508 Terrace Dr
- 1001 W 17th St
- 1005 W 17th St
- 1009 W 17th St
- 1013 W 17th St
- 1512 Westborough Dr
- 1519 Westborough Dr
- 610 W Bluestem St
- 614 Bluestem St Unit 616
- 2903 Sumac St
- 2903 Sumac St Unit 2905
- 608 W Bluestem St
- 2902 Sumac St
- 2907 Sumac St
- 2805 Acacia St
- 2805 Acacia Ave
- 606 W Bluestem St
- 2904 Sumac St
- 2911 Sumac St
- 2801 Acacia St
- 2903 Bluestem Ct
- 2717 Acacia St
- 2808 Acacia St
- 2908 Sumac St
- 2915 Sumac St
- 2905 Bluestem Ct
- 2713 Acacia Ave

