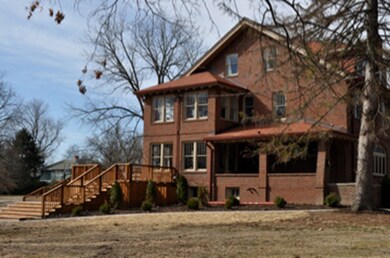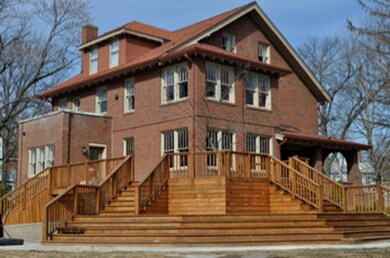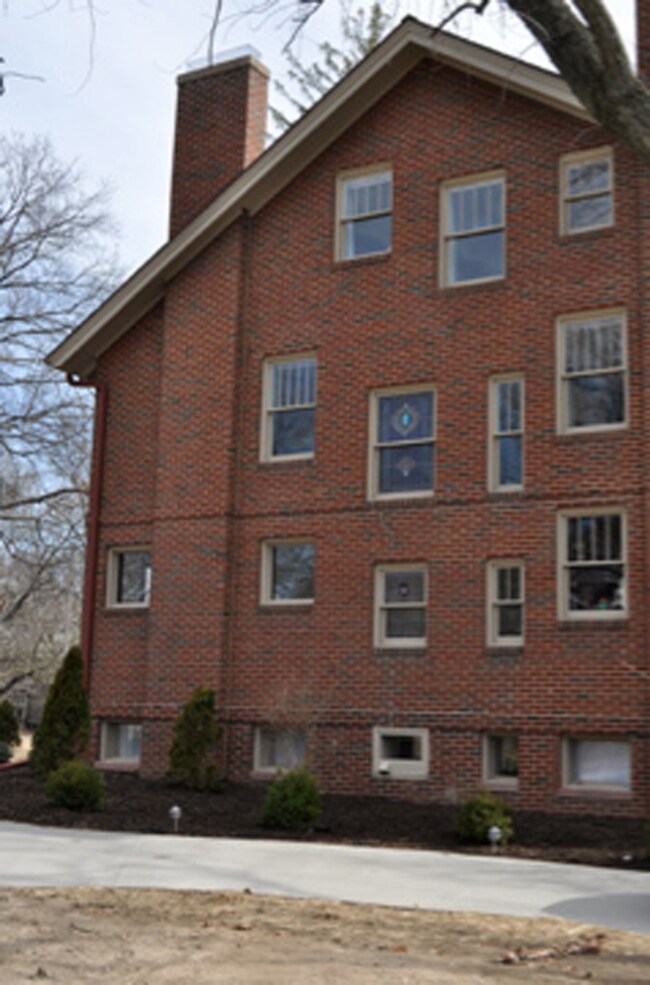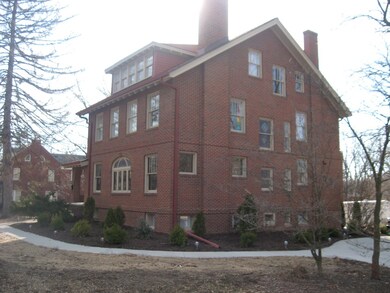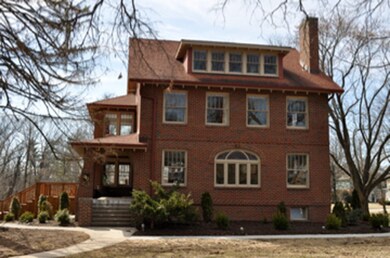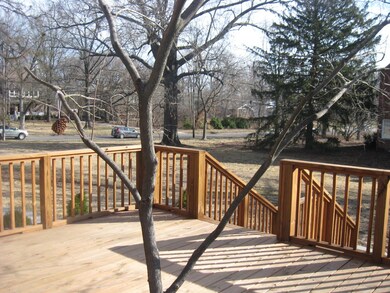
610 W Broadway Columbia, MO 65203
Estimated Value: $700,000 - $874,000
Highlights
- Deck
- Recreation Room
- Marble Flooring
- David H. Hickman High School Rated A-
- Partially Wooded Lot
- Traditional Architecture
About This Home
As of November 2012Historic 1919 home in the Old SW, completely remodeled and updated. All the conveniences of a new home with the charms of the old. Fantastic kitchen is the centerpiece, with cork floor, custom cabs, granite counters, dual sinks, etc. Hardwoods throughout, new paint, bathrooms, plumbing, electric, tuckpointing, huge new deck, light fixtures. South lot available to be purchased with house.
Last Agent to Sell the Property
Brent Gardner
RE/MAX Boone Realty Listed on: 02/27/2012
Last Buyer's Agent
Brent Gardner
RE/MAX Boone Realty Listed on: 02/27/2012
Home Details
Home Type
- Single Family
Est. Annual Taxes
- $3,321
Year Built
- Built in 1919
Lot Details
- Lot Dimensions are 200 x 197.5
- North Facing Home
- Partially Wooded Lot
- Historic Home
Home Design
- Traditional Architecture
- Brick Veneer
- Concrete Foundation
- Poured Concrete
- Composition Roof
Interior Spaces
- 2-Story Property
- Central Vacuum
- Ceiling Fan
- Paddle Fans
- Wood Burning Fireplace
- Screen For Fireplace
- Window Treatments
- Wood Frame Window
- Family Room
- Living Room with Fireplace
- Formal Dining Room
- Recreation Room
- Sun or Florida Room
- Lower Floor Utility Room
- Washer and Dryer Hookup
- Utility Room
- Home Gym
- Fire and Smoke Detector
Kitchen
- Gas Cooktop
- Microwave
- Dishwasher
- Granite Countertops
- Utility Sink
- Disposal
Flooring
- Wood
- Carpet
- Marble
- Ceramic Tile
Bedrooms and Bathrooms
- 5 Bedrooms
- Walk-In Closet
Finished Basement
- Walk-Out Basement
- Interior Basement Entry
- Sump Pump
Parking
- No Garage
- Driveway
- Open Parking
Outdoor Features
- Deck
- Covered patio or porch
Schools
- Grant Elementary School
- Jefferson Middle School
- Hickman High School
Utilities
- Forced Air Heating and Cooling System
- Heating System Uses Natural Gas
- High Speed Internet
- Cable TV Available
Listing and Financial Details
- Assessor Parcel Number 16-606-00-02-010.00 01
Community Details
Overview
- No Home Owners Association
- Westwood Add Subdivision
Security
- Safe or Vault
Ownership History
Purchase Details
Purchase Details
Home Financials for this Owner
Home Financials are based on the most recent Mortgage that was taken out on this home.Purchase Details
Home Financials for this Owner
Home Financials are based on the most recent Mortgage that was taken out on this home.Similar Homes in Columbia, MO
Home Values in the Area
Average Home Value in this Area
Purchase History
| Date | Buyer | Sale Price | Title Company |
|---|---|---|---|
| Hill Michael Andrew | -- | None Available | |
| Hill Michael A | -- | Boone Central Title Company | |
| Keevins Michael J | -- | Boone Central Title Co |
Mortgage History
| Date | Status | Borrower | Loan Amount |
|---|---|---|---|
| Previous Owner | Hill Michael A | $400,000 | |
| Previous Owner | Keevins Michael J | $249,869 | |
| Previous Owner | Keevins Michael J | $332,000 |
Property History
| Date | Event | Price | Change | Sq Ft Price |
|---|---|---|---|---|
| 11/01/2012 11/01/12 | Sold | -- | -- | -- |
| 07/21/2012 07/21/12 | Pending | -- | -- | -- |
| 02/27/2012 02/27/12 | For Sale | $795,000 | -- | $142 / Sq Ft |
Tax History Compared to Growth
Tax History
| Year | Tax Paid | Tax Assessment Tax Assessment Total Assessment is a certain percentage of the fair market value that is determined by local assessors to be the total taxable value of land and additions on the property. | Land | Improvement |
|---|---|---|---|---|
| 2024 | $7,612 | $112,841 | $6,498 | $106,343 |
| 2023 | $7,550 | $112,841 | $6,498 | $106,343 |
| 2022 | $6,734 | $100,757 | $6,498 | $94,259 |
| 2021 | $6,747 | $100,757 | $6,498 | $94,259 |
| 2020 | $6,411 | $89,963 | $6,498 | $83,465 |
| 2019 | $6,411 | $89,963 | $6,498 | $83,465 |
| 2018 | $5,978 | $0 | $0 | $0 |
| 2017 | $5,905 | $83,299 | $6,498 | $76,801 |
| 2016 | $5,899 | $81,073 | $6,498 | $74,575 |
| 2015 | $5,442 | $81,073 | $6,498 | $74,575 |
| 2014 | -- | $81,073 | $6,498 | $74,575 |
Agents Affiliated with this Home
-
B
Seller's Agent in 2012
Brent Gardner
RE/MAX
Map
Source: Columbia Board of REALTORS®
MLS Number: 338110
APN: 16-606-00-02-010-00-01
- 104 S Glenwood Ave
- 106 S Glenwood Ave
- 303 S Glenwood Ave
- 404 S Greenwood Ave
- 106 McBaine Ave
- 208 Hirth Ave
- 504 S Glenwood Ave
- 409 S Greenwood Ave
- 210 Anderson Ave
- 805 W Ash St
- 24 West Blvd N
- 403 Westmount Ave
- 504 W Lathrop Rd
- 18 Clinton Dr
- 1106 W Broadway
- 707 W Rollins Rd
- 311 McBaine Ave
- 1105 Marygene St
- 407 Oak St
- 600 W Worley St
- 610 W Broadway
- 604 W Broadway
- 700 W Broadway
- 15 S Glenwood Ave Unit LOT 15A
- 101 Westwood Ave
- 11 S Glenwood Ave
- 615 W Broadway
- 611 W Broadway
- 103 Westwood Ave
- 101 S Glenwood Ave
- 607 W Broadway
- 706 W Broadway
- 105 Westwood Ave
- 105 S Glenwood Ave
- 703 W Broadway
- 703 W Broadway Unit A
- 504 W Broadway
- 8 Westwood Ave
- 708 W Broadway
- 605 W Broadway

