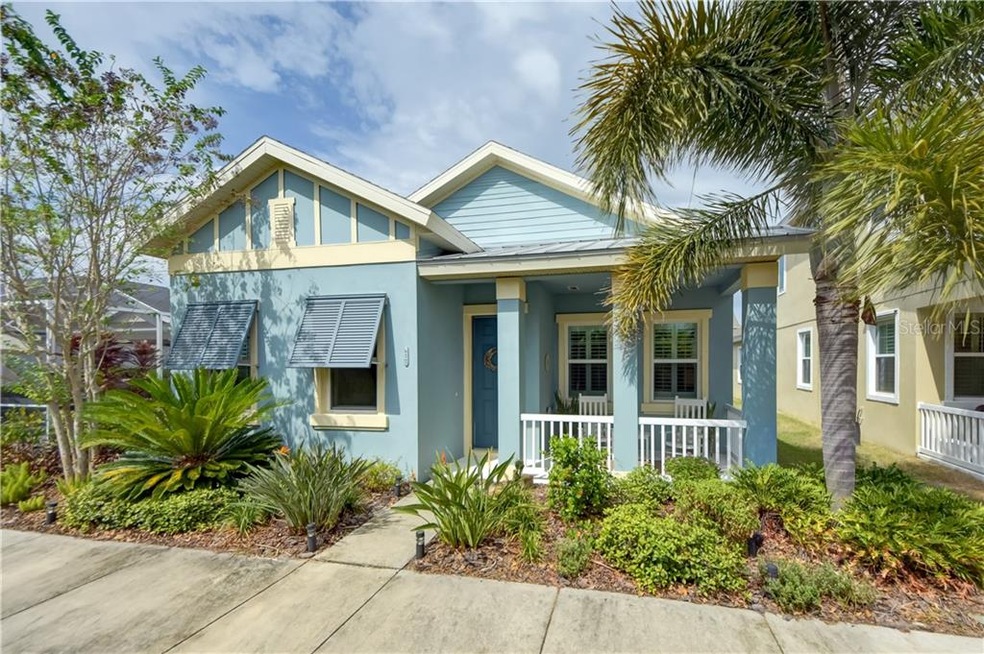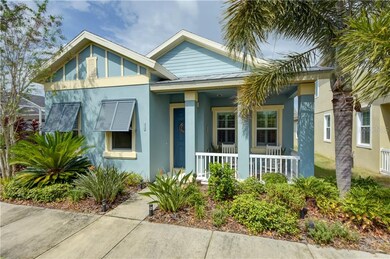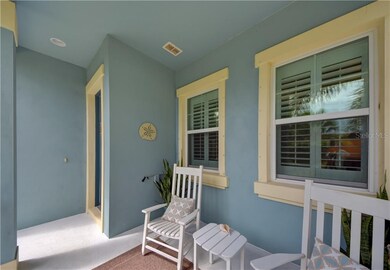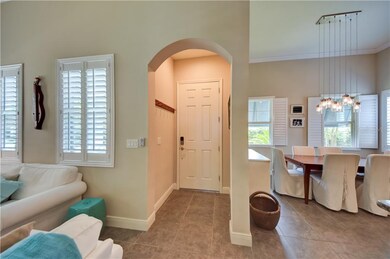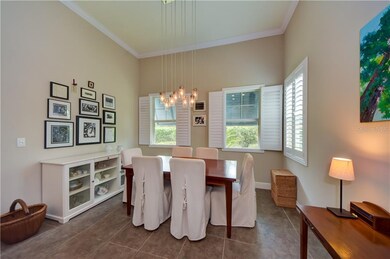
610 Winterside Dr Apollo Beach, FL 33572
Highlights
- Boat Dock
- Fitness Center
- Gated Community
- Apollo Beach Elementary School Rated A-
- Fishing
- Open Floorplan
About This Home
As of July 2020New Price Reduction. Low maintenance, resort living in Apollo Beach! This classic coastal charmer boasts 12 foot ceilings, crown molding, California shutters on all the windows and 8-foot doors throughout. The chef's kitchen features upgraded stainless steel appliances, five burner gas range, 42" dark wood cabinets and an over-sized granite island with double cabinets for storage. The over-sized dining area is perfect for dinner with family and friends. The king-sized master suite connects to a spa-like bath retreat with his and hers closets. The lanai is built for relaxation and is fully screened with beautiful pavers. Yard maintenance and water is included in the BayBreeze HOA fee. Mirabay is a gated waterfront community with 2 pools, tennis, gym, basketball and pickleball courts, plus a Café, play parks, and walking trails.
Last Agent to Sell the Property
FLORIDA HOMES RLTY & MORTGAGE License #3290652 Listed on: 10/03/2019

Home Details
Home Type
- Single Family
Est. Annual Taxes
- $5,759
Year Built
- Built in 2014
Lot Details
- 5,000 Sq Ft Lot
- North Facing Home
- Landscaped with Trees
- Property is zoned PD
HOA Fees
- $10 Monthly HOA Fees
Parking
- 2 Car Garage
Home Design
- Key West Architecture
- Slab Foundation
- Shingle Roof
- Block Exterior
- Stucco
Interior Spaces
- 1,803 Sq Ft Home
- 1-Story Property
- Open Floorplan
- High Ceiling
- Insulated Windows
- Shutters
- Garden Views
- Laundry Room
Kitchen
- Range<<rangeHoodToken>>
- <<microwave>>
- Dishwasher
- Solid Wood Cabinet
- Disposal
Flooring
- Carpet
- Porcelain Tile
Bedrooms and Bathrooms
- 3 Bedrooms
- Split Bedroom Floorplan
- Walk-In Closet
- 2 Full Bathrooms
Home Security
- Hurricane or Storm Shutters
- Storm Windows
- Fire and Smoke Detector
- In Wall Pest System
Utilities
- Central Air
- Heat Pump System
- Underground Utilities
- Natural Gas Connected
- Electric Water Heater
Additional Features
- Well Sprinkler System
- Enclosed patio or porch
- Flood Insurance May Be Required
Listing and Financial Details
- Down Payment Assistance Available
- Homestead Exemption
- Visit Down Payment Resource Website
- Legal Lot and Block 3 / 76
- Assessor Parcel Number U-32-31-19-97F-000076-00003.0
- $2,475 per year additional tax assessments
Community Details
Overview
- Association fees include 24-hour guard, ground maintenance, recreational facilities, water
- Rizzetta & Co/Catherine Gangloff Association, Phone Number (813) 467-8139
- Visit Association Website
- Mirabay Parcels 21 & 23 Subdivision
- On-Site Maintenance
- Rental Restrictions
Amenities
- Clubhouse
Recreation
- Boat Dock
- Tennis Courts
- Community Basketball Court
- Recreation Facilities
- Community Playground
- Fitness Center
- Community Pool
- Fishing
- Park
Security
- Security Service
- Gated Community
Ownership History
Purchase Details
Home Financials for this Owner
Home Financials are based on the most recent Mortgage that was taken out on this home.Purchase Details
Purchase Details
Home Financials for this Owner
Home Financials are based on the most recent Mortgage that was taken out on this home.Purchase Details
Similar Homes in the area
Home Values in the Area
Average Home Value in this Area
Purchase History
| Date | Type | Sale Price | Title Company |
|---|---|---|---|
| Warranty Deed | $264,000 | Hillsborough Title Inc | |
| Warranty Deed | $262,000 | Compass Land & Title Llc | |
| Special Warranty Deed | $225,000 | Hillsborough Title Llc | |
| Special Warranty Deed | $66,578 | Attorney |
Mortgage History
| Date | Status | Loan Amount | Loan Type |
|---|---|---|---|
| Open | $264,000 | VA | |
| Previous Owner | $220,924 | FHA |
Property History
| Date | Event | Price | Change | Sq Ft Price |
|---|---|---|---|---|
| 06/05/2025 06/05/25 | Price Changed | $359,000 | -2.7% | $200 / Sq Ft |
| 05/27/2025 05/27/25 | For Sale | $369,000 | +39.8% | $205 / Sq Ft |
| 07/31/2020 07/31/20 | Sold | $264,000 | 0.0% | $146 / Sq Ft |
| 06/30/2020 06/30/20 | Pending | -- | -- | -- |
| 06/26/2020 06/26/20 | Price Changed | $264,000 | -1.9% | $146 / Sq Ft |
| 04/27/2020 04/27/20 | Price Changed | $269,000 | 0.0% | $149 / Sq Ft |
| 04/27/2020 04/27/20 | For Sale | $269,000 | -2.2% | $149 / Sq Ft |
| 03/01/2020 03/01/20 | Pending | -- | -- | -- |
| 02/18/2020 02/18/20 | Price Changed | $275,000 | -1.6% | $153 / Sq Ft |
| 01/04/2020 01/04/20 | Price Changed | $279,500 | -1.1% | $155 / Sq Ft |
| 11/21/2019 11/21/19 | Price Changed | $282,500 | -0.9% | $157 / Sq Ft |
| 11/11/2019 11/11/19 | Price Changed | $285,000 | -1.4% | $158 / Sq Ft |
| 10/03/2019 10/03/19 | For Sale | $289,000 | -- | $160 / Sq Ft |
Tax History Compared to Growth
Tax History
| Year | Tax Paid | Tax Assessment Tax Assessment Total Assessment is a certain percentage of the fair market value that is determined by local assessors to be the total taxable value of land and additions on the property. | Land | Improvement |
|---|---|---|---|---|
| 2024 | $5,538 | $157,602 | -- | -- |
| 2023 | $5,424 | $153,012 | $0 | $0 |
| 2022 | $5,116 | $148,555 | $0 | $0 |
| 2021 | $4,904 | $144,228 | $0 | $0 |
| 2020 | $5,812 | $197,176 | $40,000 | $157,176 |
| 2019 | $5,759 | $208,178 | $0 | $0 |
| 2018 | $5,944 | $204,296 | $0 | $0 |
| 2017 | $5,795 | $208,078 | $0 | $0 |
| 2016 | $5,623 | $206,127 | $0 | $0 |
| 2015 | $6,764 | $216,640 | $0 | $0 |
| 2014 | $3,628 | $213,905 | $0 | $0 |
| 2013 | -- | $27,225 | $0 | $0 |
Agents Affiliated with this Home
-
Tony Baroni

Seller's Agent in 2025
Tony Baroni
KELLER WILLIAMS SUBURBAN TAMPA
(813) 661-2475
22 in this area
1,364 Total Sales
-
Keith Lindsay

Seller's Agent in 2020
Keith Lindsay
FLORIDA HOMES RLTY & MORTGAGE
(813) 422-9833
2 in this area
3 Total Sales
Map
Source: Stellar MLS
MLS Number: T3202561
APN: U-32-31-19-97F-000076-00003.0
- 606 Winterside Dr
- 707 Winterside Dr
- 511 Winterside Dr
- 5239 Admiral Pointe Dr
- 729 Winterside Dr
- 811 Winterside Dr
- 5230 Admiral Pointe Dr
- 211 Shell Creek Ct
- 212 Shell Creek Ct
- 5112 Coastal Scene Dr
- 5102 Coastal Scene Dr
- 5128 Admiral Pointe Dr
- 5119 Admiral Pointe Dr
- 613 Manns Harbor Dr
- 5009 Clover Mist Dr
- 527 Manns Harbor Dr
- 525 Manns Harbor Dr
- 5225 Brighton Shore Dr
- 416 Durham Shore Ct
- 5236 Clover Mist Dr
