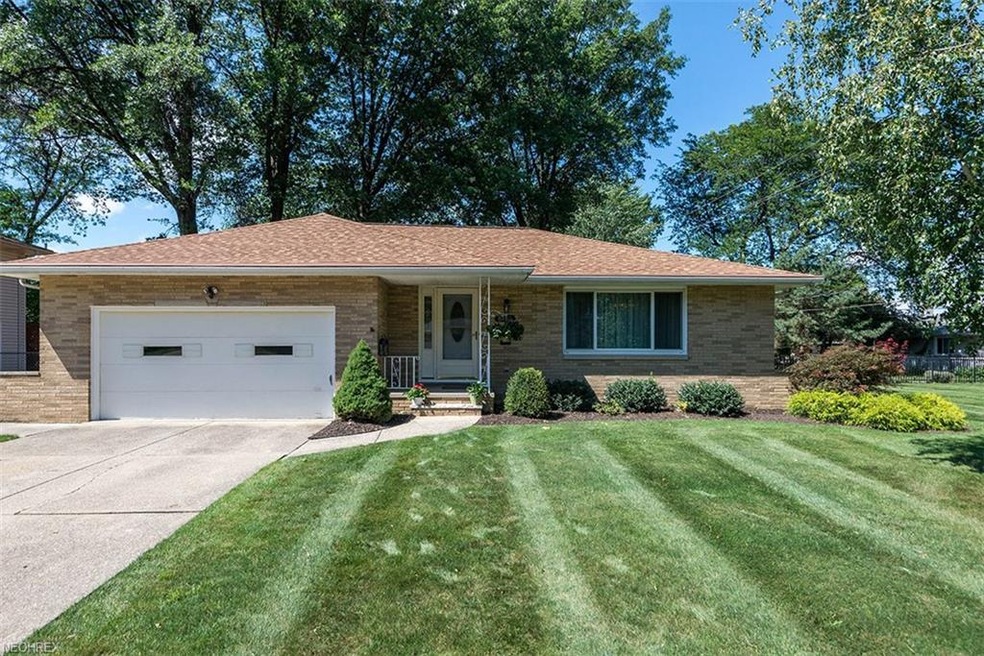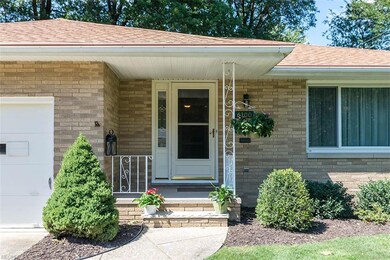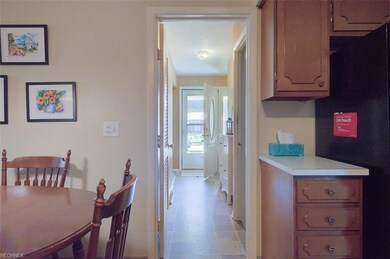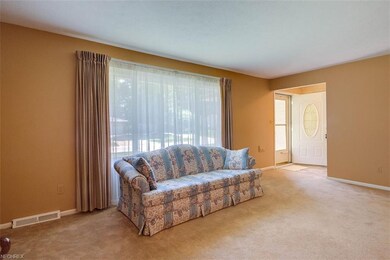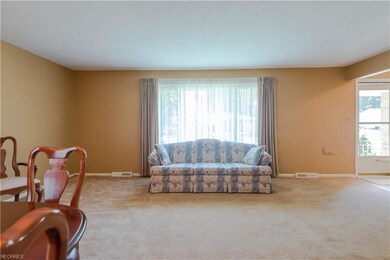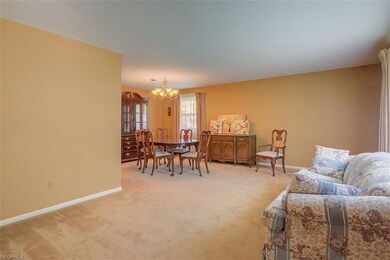
6100 Cabrini Ln Seven Hills, OH 44131
Estimated Value: $307,000 - $355,000
Highlights
- View of Trees or Woods
- Wooded Lot
- 2 Car Attached Garage
- Deck
- 1 Fireplace
- Patio
About This Home
As of October 2018A MUST SEE! Home has been in the same family since it's been built! LOVED, Pristine and Exceptionally maintained ALL BRICK 3 bedroom Ranch with PARK LIKE BACKYARD w/partially fenced private treed yard is waiting for you to call HOME. This home has been passed along family generations and continually loved and maintained. The Foyer w/built-in cabinet leads to the large Living Room w/large picture window open to Dining Room providing plenty of living space with carpet, but WOOD FLOOR UNDENEATH. A partial wall separates the Eat-In Kitchen w/plenty of cabinets and incl ALL Appliances. Your kitchen opens to your Family Room with brick wall fireplace with slider perfect for daily living & has slider to deck & access to bath. Wood floors lead to 3 nice sized bedrooms and updated full bath. The partially finished lower level provides additional living space w/built-in shelving, perfect as recreation area. Your REAR Yard is UNLIKE any other with METICULOUS LANDSCAPING, Trees, Flowers and Shrubbery Your beautiful deck and large PAVER Patio is perfect for cookouts, parties and relaxing. There is also a ramp to the patio and access to the family room. BONUS ~ your 13x9 shed w/porch is sided & has electric ~ perfect for tools, playhouse, storage or what ever your needs are. There is also a back door in the shed that is accessible for larger items to store. Home also incl attached 2 car garage w/built-in cabinets and pull-down storage. This is a MUST SEE!
Last Agent to Sell the Property
Howard Hanna License #2009002822 Listed on: 08/29/2018

Home Details
Home Type
- Single Family
Est. Annual Taxes
- $3,657
Year Built
- Built in 1967
Lot Details
- 0.29 Acre Lot
- Lot Dimensions are 77 x 164
- Partially Fenced Property
- Wooded Lot
Home Design
- Brick Exterior Construction
- Asphalt Roof
Interior Spaces
- 1-Story Property
- 1 Fireplace
- Views of Woods
- Partially Finished Basement
- Basement Fills Entire Space Under The House
Kitchen
- Range
- Dishwasher
Bedrooms and Bathrooms
- 3 Bedrooms
Parking
- 2 Car Attached Garage
- Garage Drain
- Garage Door Opener
Outdoor Features
- Deck
- Patio
Utilities
- Forced Air Heating and Cooling System
- Heating System Uses Gas
Community Details
- Albert Rispo Sub #5 Community
Listing and Financial Details
- Assessor Parcel Number 551-13-042
Ownership History
Purchase Details
Home Financials for this Owner
Home Financials are based on the most recent Mortgage that was taken out on this home.Purchase Details
Purchase Details
Purchase Details
Purchase Details
Similar Homes in Seven Hills, OH
Home Values in the Area
Average Home Value in this Area
Purchase History
| Date | Buyer | Sale Price | Title Company |
|---|---|---|---|
| Urbanic Robert J | $189,900 | Barristers Title Agency | |
| Abbott 2018 Linda | -- | None Available | |
| Soucek Frank W | $75,000 | -- | |
| Christensen Carl | -- | -- |
Mortgage History
| Date | Status | Borrower | Loan Amount |
|---|---|---|---|
| Open | Urbanic Robert J | $146,500 | |
| Closed | Urbanic Robert J | $151,920 |
Property History
| Date | Event | Price | Change | Sq Ft Price |
|---|---|---|---|---|
| 10/08/2018 10/08/18 | Sold | $189,900 | -3.1% | $84 / Sq Ft |
| 09/10/2018 09/10/18 | Pending | -- | -- | -- |
| 08/29/2018 08/29/18 | For Sale | $195,900 | -- | $86 / Sq Ft |
Tax History Compared to Growth
Tax History
| Year | Tax Paid | Tax Assessment Tax Assessment Total Assessment is a certain percentage of the fair market value that is determined by local assessors to be the total taxable value of land and additions on the property. | Land | Improvement |
|---|---|---|---|---|
| 2024 | $5,002 | $83,580 | $17,395 | $66,185 |
| 2023 | $4,761 | $68,040 | $15,750 | $52,290 |
| 2022 | $4,735 | $68,040 | $15,750 | $52,290 |
| 2021 | $4,879 | $68,040 | $15,750 | $52,290 |
| 2020 | $4,473 | $55,340 | $12,810 | $42,530 |
| 2019 | $4,247 | $158,100 | $36,600 | $121,500 |
| 2018 | $3,537 | $55,340 | $12,810 | $42,530 |
| 2017 | $3,657 | $52,890 | $11,340 | $41,550 |
| 2016 | $3,745 | $52,890 | $11,340 | $41,550 |
| 2015 | $3,357 | $52,890 | $11,340 | $41,550 |
| 2014 | $3,357 | $51,350 | $11,030 | $40,320 |
Agents Affiliated with this Home
-
Suzanne Lambert

Seller's Agent in 2018
Suzanne Lambert
Howard Hanna
(440) 364-4545
17 in this area
496 Total Sales
-
Becky DeBenedictis
B
Buyer's Agent in 2018
Becky DeBenedictis
Howard Hanna
(440) 488-1964
15 Total Sales
Map
Source: MLS Now
MLS Number: 4032759
APN: 551-13-042
- 614 E Parkleigh Dr
- 6247 Carlyle Dr
- 1422 Lorimer Rd
- 196 E Ridgewood Dr
- 987 E Decker Dr
- 1805 Keystone Rd
- 1050 Meadview Dr
- 594 Longridge Dr
- 6372 Tanglewood Ln
- 2205 Keystone Rd
- 6363 Bonroi Dr
- 5651 Broadview Rd Unit A1
- 5589 Rainier Ct Unit 164
- Lot C Lombardo Center
- 6313 Gale Dr
- 2715 Dellwood Dr
- 2901 Grantwood Dr
- 3006 Wales Ave
- 0 Acorn Dr Unit 5023848
- 2600 Greenlawn Dr
- 6100 Cabrini Ln
- 6108 Cabrini Ln
- 280 E Decker Dr
- 310 E Decker Dr
- 6116 Cabrini Ln
- 6099 Saint Francis Dr
- 250 E Decker Dr
- 6107 Saint Francis Dr
- 350 E Decker Dr
- 6115 Saint Francis Dr
- 6101 Cabrini Ln
- 6124 Cabrini Ln
- 230 E Decker Dr
- 6109 Cabrini Ln
- 6117 Cabrini Ln
- 6123 Saint Francis Dr
- 374 E Decker Dr
- 6132 Cabrini Ln
- 6125 Cabrini Ln
- 311 E Decker Dr
